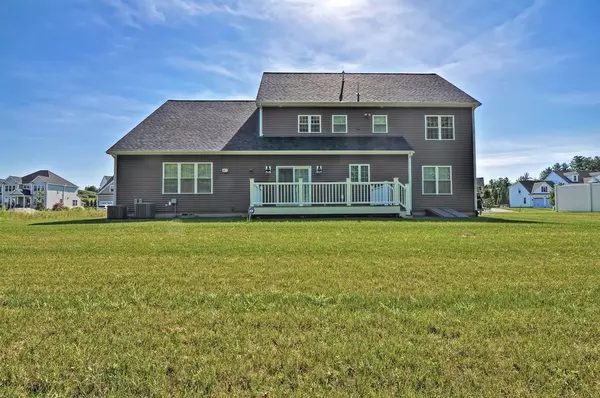$890,500
$899,900
1.0%For more information regarding the value of a property, please contact us for a free consultation.
23 Day Lily Ln Walpole, MA 02081
4 Beds
2.5 Baths
3,900 SqFt
Key Details
Sold Price $890,500
Property Type Single Family Home
Sub Type Single Family Residence
Listing Status Sold
Purchase Type For Sale
Square Footage 3,900 sqft
Price per Sqft $228
Subdivision Wisteria Ways Ii
MLS Listing ID 72390204
Sold Date 11/02/18
Style Colonial
Bedrooms 4
Full Baths 2
Half Baths 1
HOA Fees $16/ann
HOA Y/N true
Year Built 2017
Annual Tax Amount $10,564
Tax Year 2018
Lot Size 0.370 Acres
Acres 0.37
Property Description
Welcome Home!! Stunning 4 Bedroom 2.5 bath Colonial in OPR School District featuring many custom details and a spacious open floor plan. First floor office, front to back living room/dining room opening to the two story foyer. Sunlit family room with fireplace flows seamlessly from the kitchen and dining area perfect for entertaining. Center island/breakfast bar, gleaming hardwood floors throughout, recessed lighting, and slider to deck overlooking back yard with plenty of room for play. Master suite with soaking tub & spa shower, sitting area and dual walk-in closets. Situated in highly sought after neighborhood just minutes to schools, shopping, entertainment and major routes, MBTA Commuter Rail for an easy commute. Beautifully designed with expansion possibilities on the lower level. Don't miss this opportunity!! Walpole’s finest subdivision Wisteria Ways II!
Location
State MA
County Norfolk
Zoning res
Direction lavender lane to daylily
Rooms
Family Room Flooring - Hardwood, Flooring - Wood, Open Floorplan
Basement Full, Interior Entry, Bulkhead, Unfinished
Primary Bedroom Level Second
Dining Room Coffered Ceiling(s), Flooring - Hardwood, Flooring - Wood, Chair Rail, Open Floorplan, Recessed Lighting
Kitchen Flooring - Hardwood, Flooring - Wood, Dining Area, Balcony / Deck, Pantry, Countertops - Stone/Granite/Solid, Countertops - Upgraded, Kitchen Island, Cabinets - Upgraded, Deck - Exterior, Exterior Access, Open Floorplan, Recessed Lighting, Slider, Stainless Steel Appliances, Gas Stove
Interior
Interior Features Entrance Foyer, Other
Heating Forced Air, Natural Gas
Cooling Central Air
Flooring Wood, Tile, Hardwood, Flooring - Hardwood
Fireplaces Number 1
Appliance Range, Oven, Dishwasher, Disposal, Microwave, Countertop Range, Refrigerator, Freezer, Gas Water Heater, Plumbed For Ice Maker, Utility Connections for Gas Range, Utility Connections for Gas Oven
Laundry Flooring - Stone/Ceramic Tile, Electric Dryer Hookup, Gas Dryer Hookup, Washer Hookup, Second Floor
Exterior
Exterior Feature Sprinkler System
Garage Spaces 2.0
Community Features Public Transportation, Shopping, Tennis Court(s), Park, Walk/Jog Trails, Golf, Highway Access, House of Worship, Private School, Public School, T-Station, Other
Utilities Available for Gas Range, for Gas Oven, Washer Hookup, Icemaker Connection
Roof Type Shingle
Total Parking Spaces 4
Garage Yes
Building
Lot Description Level
Foundation Concrete Perimeter
Sewer Public Sewer
Water Public
Schools
Elementary Schools Old Post
Middle Schools Bird
High Schools Walpole High
Read Less
Want to know what your home might be worth? Contact us for a FREE valuation!

Our team is ready to help you sell your home for the highest possible price ASAP
Bought with Sheila Moylan • United Real Estate Boston Metro South - West






