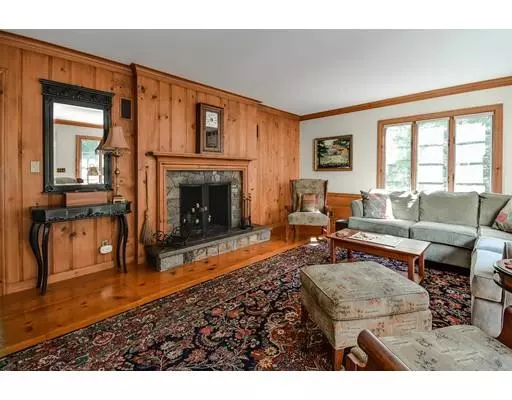$943,000
$969,000
2.7%For more information regarding the value of a property, please contact us for a free consultation.
73 Crest Rd Wellesley, MA 02482
3 Beds
2 Baths
1,600 SqFt
Key Details
Sold Price $943,000
Property Type Single Family Home
Sub Type Single Family Residence
Listing Status Sold
Purchase Type For Sale
Square Footage 1,600 sqft
Price per Sqft $589
Subdivision College Heights
MLS Listing ID 72388816
Sold Date 03/29/19
Style Ranch
Bedrooms 3
Full Baths 2
HOA Y/N false
Year Built 1955
Annual Tax Amount $8,484
Tax Year 2018
Lot Size 0.370 Acres
Acres 0.37
Property Description
COME AND SEE THE IMPROVEMENTS TO THIS CHARMING HOME! LOWER LEVEL BEDROOM REIMAGINED, NEW STOVE TO REPLACE THE LOVELY ANTIQUE. Location, quality and flexibility define this custom built ranch. Superb craftsmanship with unique details are evident throughout. Excellent setting in a quiet neighborhood just .2 of a mile from the commuter rail and Wellesley Square. A flexible floor plan with 3 bedrooms that can be shaped to your needs it is the perfect home for someone who is downsizing or for a family looking to grow with their home. Plenty of opportunities to add space and redefine if needed. Two beautiful stone fireplaces add warmth and comfort. The three season porch is a great place to relax as you gaze onto the private backyard with a unique stone patio. Meticulous gardens, professionally designed and lovingly maintained by the current owner. The entire property is exceptionally well cared for by a very prideful owner. Don't miss this new opportunity.
Location
State MA
County Norfolk
Zoning SR10
Direction Linden to Crest or Weston Rd to Howe to Crest
Rooms
Family Room Ceiling Fan(s), Flooring - Wood, Exterior Access, Wainscoting
Basement Full, Partially Finished, Walk-Out Access, Interior Entry
Primary Bedroom Level Basement
Kitchen Flooring - Hardwood, Dining Area, Gas Stove
Interior
Interior Features Ceiling Fan(s), Sun Room
Heating Hot Water
Cooling Wall Unit(s)
Flooring Wood, Tile, Flooring - Wall to Wall Carpet
Fireplaces Number 2
Fireplaces Type Living Room, Master Bedroom, Bedroom
Appliance Dishwasher, Disposal, Refrigerator, Washer, Dryer, Gas Water Heater, Utility Connections for Gas Range, Utility Connections for Gas Oven, Utility Connections for Electric Oven, Utility Connections for Electric Dryer
Laundry In Basement, Washer Hookup
Exterior
Exterior Feature Rain Gutters, Storage, Professional Landscaping, Sprinkler System
Garage Spaces 1.0
Community Features Public Transportation, Shopping, Tennis Court(s), Park, Highway Access, Public School, T-Station, University
Utilities Available for Gas Range, for Gas Oven, for Electric Oven, for Electric Dryer, Washer Hookup
Waterfront false
Waterfront Description Beach Front, Lake/Pond, 1 to 2 Mile To Beach, Beach Ownership(Public)
Roof Type Shingle
Total Parking Spaces 4
Garage Yes
Building
Lot Description Sloped
Foundation Concrete Perimeter
Sewer Public Sewer
Water Public
Schools
Elementary Schools Sprague
Middle Schools Wellesley
High Schools Wellesley
Others
Acceptable Financing Contract
Listing Terms Contract
Read Less
Want to know what your home might be worth? Contact us for a FREE valuation!

Our team is ready to help you sell your home for the highest possible price ASAP
Bought with Jessica Mackey • Hammond Residential Real Estate






