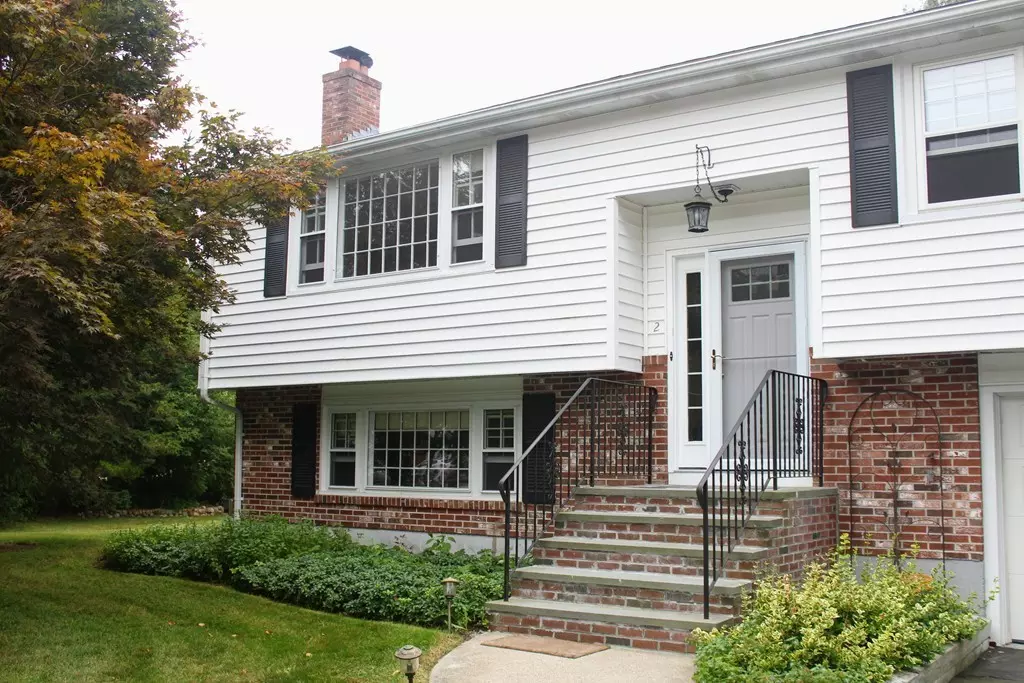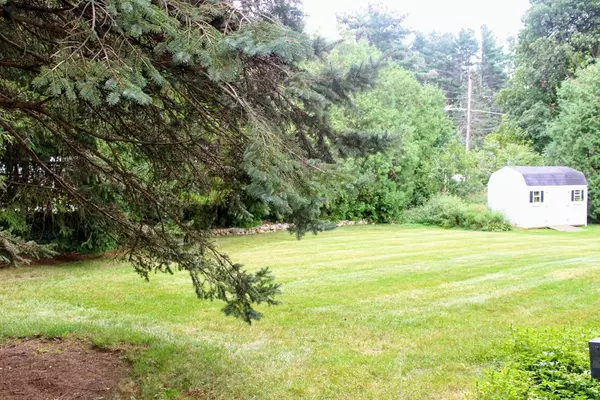$482,500
$489,000
1.3%For more information regarding the value of a property, please contact us for a free consultation.
2 Rose Marie Ln Walpole, MA 02081
4 Beds
2.5 Baths
2,079 SqFt
Key Details
Sold Price $482,500
Property Type Single Family Home
Sub Type Single Family Residence
Listing Status Sold
Purchase Type For Sale
Square Footage 2,079 sqft
Price per Sqft $232
Subdivision North Walpole - Edgewood Estates
MLS Listing ID 72388112
Sold Date 11/20/18
Style Raised Ranch
Bedrooms 4
Full Baths 2
Half Baths 1
HOA Y/N false
Year Built 1976
Annual Tax Amount $6,818
Tax Year 2018
Lot Size 0.500 Acres
Acres 0.5
Property Description
Group Showing FRI Afternoon. Reach out for time. Situated on a large corner lot with lush green landscaping in a cul-de-sac neighborhood. This home is a entertainers dream. The property features 3 spacious bedrooms w/ the ez potential for a 4th in LL. Hardwood flooring throughout with a massive family room off the back overlooking the amazing level lot. Composite deck on rear. Family room features a vaulted ceiling and skylights letting in lots of natural light, never have a dark day! The finished basement is ideal for an au paire or in-potential in law apartment featuring a full walkout and direct access from the garage! Some of the updates include: central air conditioning condenser and air handler replaced in June 2014, front door, front brick & blue stone porch, sky lights, and dishwasher. Roof new 2004; Gas boiler 2002; Gas hot water tank 2017. Additional unfinished room under the family room which could be used to gain more living area (5th bed?). Email agent for inside pics.
Location
State MA
County Norfolk
Zoning RB
Direction Main Street to North Street at Stella's Dry Cleaning and Tailoring to corner of North and Rose Marie
Rooms
Family Room Skylight, Cathedral Ceiling(s), Window(s) - Bay/Bow/Box, Balcony / Deck, Cable Hookup, Slider
Basement Full, Partially Finished, Walk-Out Access, Interior Entry, Garage Access, Concrete
Primary Bedroom Level First
Dining Room Flooring - Hardwood
Kitchen Gas Stove
Interior
Heating Baseboard, Natural Gas
Cooling Central Air
Flooring Hardwood
Fireplaces Number 1
Appliance Gas Water Heater, Utility Connections for Gas Range, Utility Connections for Electric Dryer
Laundry In Basement
Exterior
Exterior Feature Rain Gutters
Garage Spaces 2.0
Utilities Available for Gas Range, for Electric Dryer
Roof Type Shingle
Total Parking Spaces 4
Garage Yes
Building
Lot Description Corner Lot, Level
Foundation Concrete Perimeter
Sewer Public Sewer
Water Public
Schools
Elementary Schools Fisher
Middle Schools Johnson Middle
High Schools Walpole High
Others
Senior Community false
Acceptable Financing Contract
Listing Terms Contract
Read Less
Want to know what your home might be worth? Contact us for a FREE valuation!

Our team is ready to help you sell your home for the highest possible price ASAP
Bought with Listing Group • Lamacchia Realty, Inc.






