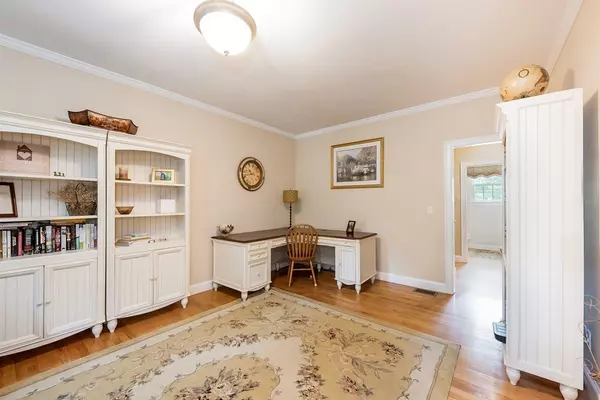$905,000
$899,000
0.7%For more information regarding the value of a property, please contact us for a free consultation.
4 Lakeview Dr Walpole, MA 02081
4 Beds
3.5 Baths
4,242 SqFt
Key Details
Sold Price $905,000
Property Type Single Family Home
Sub Type Single Family Residence
Listing Status Sold
Purchase Type For Sale
Square Footage 4,242 sqft
Price per Sqft $213
MLS Listing ID 72382134
Sold Date 10/30/18
Style Colonial
Bedrooms 4
Full Baths 3
Half Baths 1
HOA Y/N false
Year Built 2003
Annual Tax Amount $11,375
Tax Year 2018
Lot Size 0.920 Acres
Acres 0.92
Property Description
Custom Built Colonial located on a dead-end street in the desirable North Walpole! Fisher School District! This home features 11 rooms, 3.5 baths, 4 bedrooms, finished basement and a 3 car garage! This house has it all; high ceilings, hardwood flooring, open floor-plan, heated in-ground saltwater pool. First floor features a formal living room, formal dining room, large eat in kitchen, grand family rm, laundry rm, 1/2 bath and a mud room from garage. The large eat in kitchen has brand new SS appliances, granite counters, tiled back splash, large center island w/ space for 4 seats, The spacious family room features a beautiful fireplace,& cathedral ceilings. The upstairs offers 4 large bedrooms, bonus loft space, large full master suite w/ vaulted ceilings. Finished basement with a game room, exercise room, office, & a full bath. The outside feature's a heated in ground saltwater pool, large trex deck, professionally landscaped large yard, irrigation, & 3 car garage.
Location
State MA
County Norfolk
Zoning RES
Direction Fisher Street to Lakeview Drive
Rooms
Family Room Cathedral Ceiling(s), Ceiling Fan(s), Window(s) - Picture, Recessed Lighting, Sunken
Basement Full, Finished
Primary Bedroom Level Second
Dining Room Flooring - Hardwood
Kitchen Bathroom - Half, Flooring - Hardwood, Dining Area, Countertops - Stone/Granite/Solid, Kitchen Island, Breakfast Bar / Nook, Stainless Steel Appliances
Interior
Interior Features Bathroom - Full, Game Room, Exercise Room, Home Office, Bathroom, Loft
Heating Forced Air, Electric Baseboard, Oil
Cooling Central Air
Flooring Wood, Tile, Carpet
Fireplaces Number 1
Fireplaces Type Family Room
Appliance Range, Dishwasher, Microwave, Refrigerator, Oil Water Heater, Utility Connections for Electric Range
Laundry Flooring - Stone/Ceramic Tile, First Floor
Exterior
Exterior Feature Sprinkler System
Garage Spaces 3.0
Pool Pool - Inground Heated
Community Features Public Transportation, Shopping, Walk/Jog Trails
Utilities Available for Electric Range
Roof Type Shingle
Total Parking Spaces 3
Garage Yes
Private Pool true
Building
Foundation Concrete Perimeter
Sewer Private Sewer
Water Public
Others
Senior Community false
Acceptable Financing Contract
Listing Terms Contract
Read Less
Want to know what your home might be worth? Contact us for a FREE valuation!

Our team is ready to help you sell your home for the highest possible price ASAP
Bought with Robert Hardiman • RE/MAX Real Estate Center






