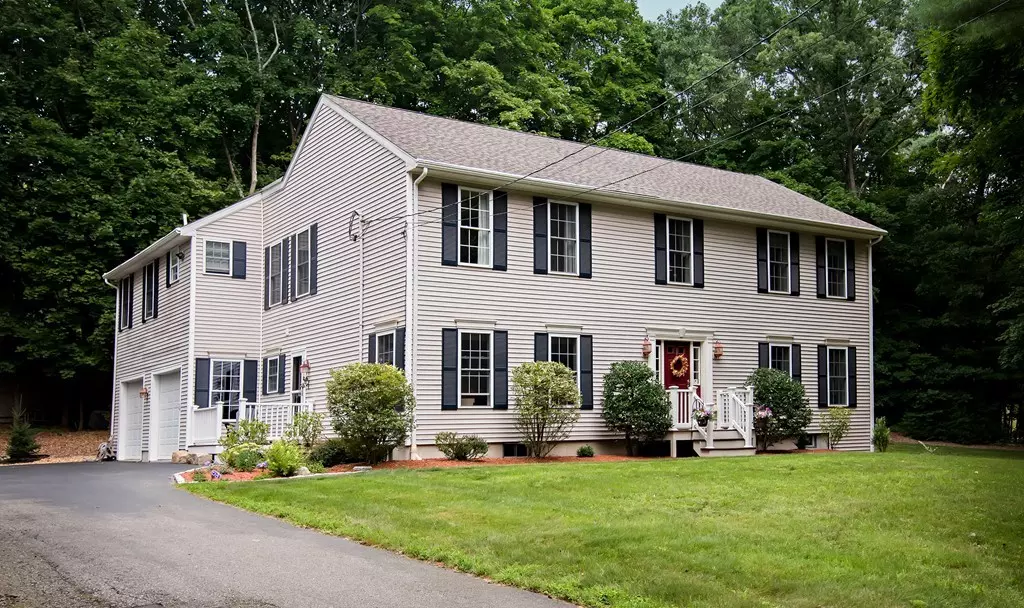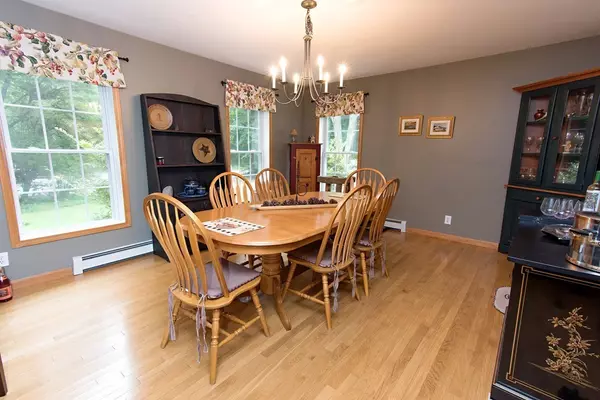$699,500
$729,900
4.2%For more information regarding the value of a property, please contact us for a free consultation.
673 South Street Walpole, MA 02081
5 Beds
3 Baths
3,364 SqFt
Key Details
Sold Price $699,500
Property Type Single Family Home
Sub Type Single Family Residence
Listing Status Sold
Purchase Type For Sale
Square Footage 3,364 sqft
Price per Sqft $207
MLS Listing ID 72381322
Sold Date 10/19/18
Style Colonial
Bedrooms 5
Full Baths 2
Half Baths 2
HOA Y/N false
Year Built 2003
Annual Tax Amount $9,976
Tax Year 2018
Lot Size 0.690 Acres
Acres 0.69
Property Description
SHOWING FOR BACK UP OFFERS. Warm and vibrant LARGE COLONIAL offered at 673 South Street in lovely Walpole - just steps to the town forest! This well appointed stand alone property is the perfect nest for any large or growing family. Updated eat-in-kitchen with granite countertops and center island. Spacious formal dining room is perfect for holiday gatherings. Kitchen is open to the family room. Large master suite with high ceilings, sitting area, skylight, lux bath (jetted tub - dual sinks - tiled shower) and dual closets. Finished walkout basement with additional storage includes home office, half bath and access to garage - perfect for large gatherings and family fun! Five spacious bedrooms on second floor. Lofted area is an ideal office space. Second floor laundry room. Tons of closet space. Private deck off kitchen is perfect for fall gatherings. Two propane powered gas stoves. New roof in 2015. This property will not disappoint.
Location
State MA
County Norfolk
Zoning RA
Direction Washington Street to South Street.
Rooms
Family Room Flooring - Wall to Wall Carpet, Open Floorplan, Gas Stove
Basement Full, Partially Finished, Walk-Out Access, Interior Entry, Garage Access, Concrete
Primary Bedroom Level Second
Dining Room Flooring - Hardwood
Kitchen Dining Area, Countertops - Stone/Granite/Solid, Kitchen Island, Deck - Exterior, Exterior Access, Open Floorplan
Interior
Interior Features Bathroom - Half, Bathroom, Loft
Heating Baseboard, Oil, Propane
Cooling Central Air
Flooring Wood, Tile, Carpet
Appliance Dishwasher, Trash Compactor, Oil Water Heater, Plumbed For Ice Maker, Utility Connections for Electric Range, Utility Connections for Electric Dryer
Laundry Washer Hookup
Exterior
Exterior Feature Rain Gutters, Professional Landscaping, Decorative Lighting
Garage Spaces 2.0
Community Features Public Transportation, Shopping, Pool, Tennis Court(s), Park, Golf, Highway Access, House of Worship, Private School, Public School, T-Station, Other
Utilities Available for Electric Range, for Electric Dryer, Washer Hookup, Icemaker Connection
Roof Type Shingle
Total Parking Spaces 6
Garage Yes
Building
Lot Description Level
Foundation Concrete Perimeter
Sewer Public Sewer
Water Public
Schools
Elementary Schools Boyden
Middle Schools Bird
High Schools Whs
Others
Senior Community false
Acceptable Financing Contract
Listing Terms Contract
Read Less
Want to know what your home might be worth? Contact us for a FREE valuation!

Our team is ready to help you sell your home for the highest possible price ASAP
Bought with Lisa DeMaio • Century 21 American Properties






