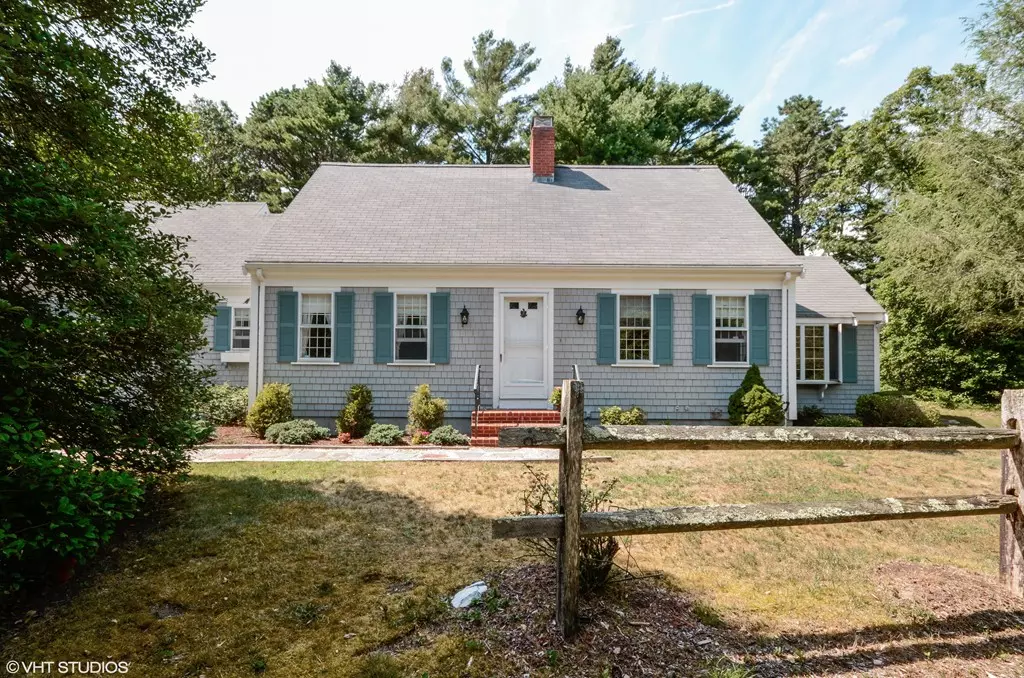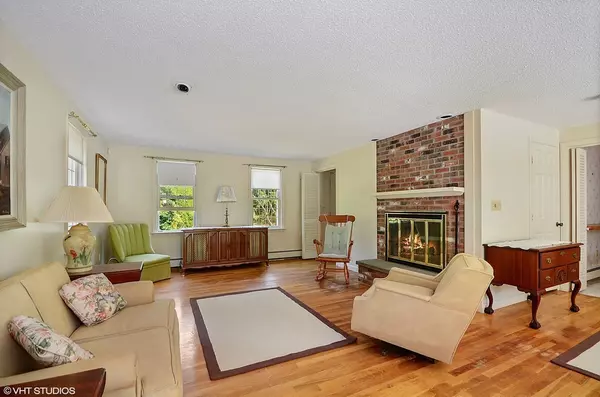$400,000
$409,900
2.4%For more information regarding the value of a property, please contact us for a free consultation.
5 Maritime Dr Wareham, MA 02571
3 Beds
2 Baths
1,843 SqFt
Key Details
Sold Price $400,000
Property Type Single Family Home
Sub Type Single Family Residence
Listing Status Sold
Purchase Type For Sale
Square Footage 1,843 sqft
Price per Sqft $217
Subdivision Littlwe Harbor Est.
MLS Listing ID 72377436
Sold Date 10/01/18
Style Cape
Bedrooms 3
Full Baths 2
HOA Fees $5/ann
HOA Y/N true
Year Built 1973
Annual Tax Amount $4,408
Tax Year 2018
Lot Size 0.690 Acres
Acres 0.69
Property Description
Little Harbor Estates Cape - This pretty home, with great curb appeal, has a beautiful 3/4 acre parcel of land, and association access to the neighborhood beach. 1st floor: Spacious L-shaped living/dining area, with hardwood flooring and fireplace, sunny kitchen with louvered oak cabinetry, laundry area, master bedroom with hardwood flooring and en-suite bath, and sunny den/family room. Upstairs: 2 spacious bedrooms with hardwood flooring and large closets, and full bath. Full dry basement, equipped with new "state of the art" heating system. There is a 2 car, split garage, with garden potting shed, and a 16'x16' deck off the living room. A few minor updates will make this lovely home all yours! Come and enjoy the peace and quiet of this charming seaside neighborhood!
Location
State MA
County Plymouth
Zoning R60
Direction Great Neck Road to right on Maritime Dr
Rooms
Family Room Ceiling Fan(s), Flooring - Laminate, Window(s) - Bay/Bow/Box, Cable Hookup
Primary Bedroom Level First
Dining Room Flooring - Hardwood, Window(s) - Bay/Bow/Box, Deck - Exterior, Exterior Access, Open Floorplan, Slider
Kitchen Ceiling Fan(s), Flooring - Vinyl, Window(s) - Bay/Bow/Box, Breakfast Bar / Nook, Peninsula
Interior
Interior Features Closet, Entrance Foyer
Heating Central, Baseboard, Natural Gas
Cooling None
Flooring Tile, Vinyl, Hardwood, Flooring - Wood
Fireplaces Number 1
Fireplaces Type Living Room
Appliance Range, Dishwasher, Refrigerator, Washer, Dryer, Gas Water Heater, Utility Connections for Gas Range, Utility Connections for Electric Dryer
Laundry Laundry Closet, Flooring - Vinyl, Main Level, Electric Dryer Hookup, Washer Hookup, First Floor
Exterior
Exterior Feature Sprinkler System, Garden
Garage Spaces 2.0
Community Features Shopping, Walk/Jog Trails, Medical Facility, Conservation Area, Highway Access, House of Worship, Marina, Public School
Utilities Available for Gas Range, for Electric Dryer, Washer Hookup
Waterfront false
Waterfront Description Beach Front, Beach Access, Bay, Walk to, 1/10 to 3/10 To Beach, Beach Ownership(Association,Deeded Rights)
Roof Type Asphalt/Composition Shingles
Total Parking Spaces 5
Garage Yes
Building
Lot Description Cleared, Level
Foundation Concrete Perimeter
Sewer Private Sewer
Water Public
Others
Senior Community false
Read Less
Want to know what your home might be worth? Contact us for a FREE valuation!

Our team is ready to help you sell your home for the highest possible price ASAP
Bought with Team Bell • Keller Williams South Watuppa






