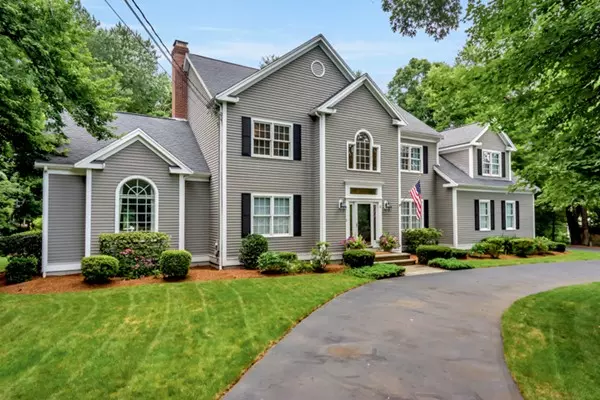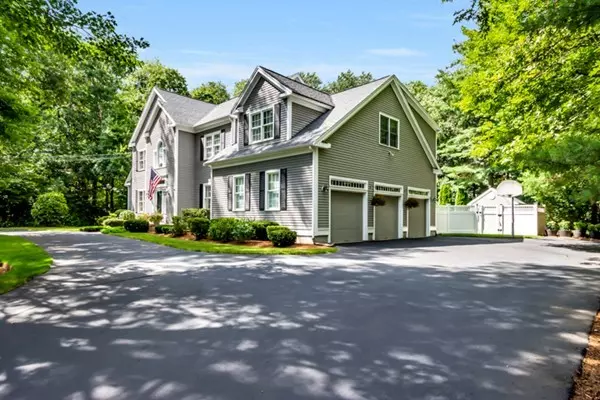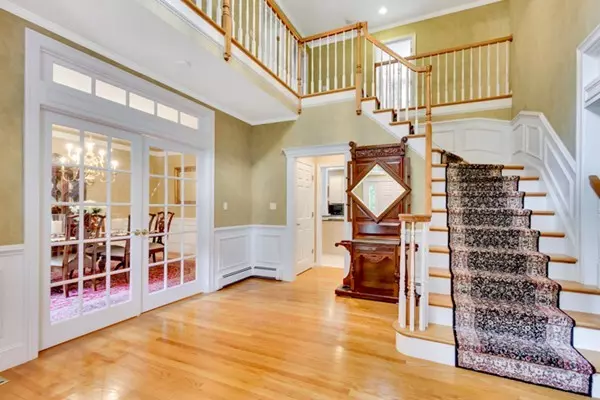$923,000
$899,000
2.7%For more information regarding the value of a property, please contact us for a free consultation.
4 Freedom Way Walpole, MA 02081
5 Beds
3 Baths
3,824 SqFt
Key Details
Sold Price $923,000
Property Type Single Family Home
Sub Type Single Family Residence
Listing Status Sold
Purchase Type For Sale
Square Footage 3,824 sqft
Price per Sqft $241
Subdivision Northwoods
MLS Listing ID 72373224
Sold Date 10/30/18
Style Colonial
Bedrooms 5
Full Baths 2
Half Baths 2
Year Built 1998
Annual Tax Amount $12,990
Tax Year 2018
Lot Size 0.920 Acres
Acres 0.92
Property Description
In the heart of north Walpole, this stunning colonial sits on a quiet cul de sac street. This home offers a manicured level lot with a circular drive and a three car side entry garage. The fenced in yard offers plenty of play space as well as an in-ground pool and pool-house incl a half bath. The kitchen offers stainless appliances and granite counters with an oversized island for seating in addition to the dining area. Conveniently located pantry, laundry and guest bath are steps away. A front to back family room accommodates large gathering or a great place to cozy up and watch a movie! Upstairs the master features his and hers walk in closets, a large bath, double sinks, shower and jacuzzi tub. A walk-up attic cathedral, tray ceilings, wainscoting, hardwood floors, french doors, and feature windows show off detail craftsmanship in construction of this property. The thoughtful layout and upscale appointments make this home one not to be missed! A floor plan is available online.
Location
State MA
County Norfolk
Zoning resident'l
Direction Fisher>North>Northwoods>Homeward>Wagon>Freedom
Rooms
Family Room Cathedral Ceiling(s), Flooring - Hardwood, Window(s) - Picture, Deck - Exterior, Exterior Access, Slider
Basement Full, Finished, Interior Entry, Bulkhead, Concrete
Primary Bedroom Level Second
Dining Room Flooring - Hardwood, French Doors, Wainscoting
Kitchen Flooring - Stone/Ceramic Tile, Dining Area, Pantry, Countertops - Stone/Granite/Solid, Kitchen Island, Cable Hookup, Deck - Exterior, High Speed Internet Hookup, Recessed Lighting, Stainless Steel Appliances
Interior
Interior Features Bathroom - Half, Ceiling - Cathedral, Closet, Balcony - Interior, Bathroom, Foyer
Heating Baseboard, Oil
Cooling Central Air
Flooring Tile, Carpet, Hardwood, Flooring - Hardwood
Fireplaces Number 1
Fireplaces Type Family Room
Appliance Range, Dishwasher, Disposal, Microwave, Refrigerator, Washer, Dryer, Oil Water Heater, Plumbed For Ice Maker, Utility Connections for Electric Range, Utility Connections for Electric Oven, Utility Connections for Electric Dryer
Laundry Flooring - Stone/Ceramic Tile, First Floor, Washer Hookup
Exterior
Exterior Feature Rain Gutters, Storage, Professional Landscaping, Sprinkler System, Garden
Garage Spaces 3.0
Fence Fenced/Enclosed, Fenced
Pool In Ground
Community Features Public Transportation, Shopping, Pool, Tennis Court(s), Park, Walk/Jog Trails, Stable(s), Golf, Medical Facility, Laundromat, Conservation Area, Highway Access, House of Worship, Private School, Public School, T-Station
Utilities Available for Electric Range, for Electric Oven, for Electric Dryer, Washer Hookup, Icemaker Connection
Roof Type Shingle
Total Parking Spaces 7
Garage Yes
Private Pool true
Building
Lot Description Cul-De-Sac, Wooded, Gentle Sloping, Level
Foundation Concrete Perimeter
Sewer Public Sewer
Water Public
Schools
Elementary Schools Fisher
Middle Schools Johnson
High Schools Walpole
Read Less
Want to know what your home might be worth? Contact us for a FREE valuation!

Our team is ready to help you sell your home for the highest possible price ASAP
Bought with Helen Gaughran • Insight Realty Group, Inc.






