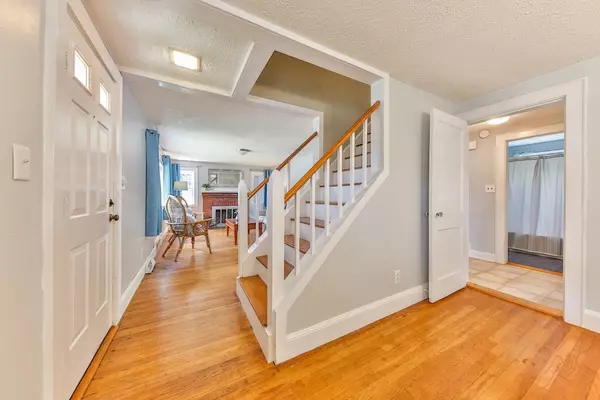$450,000
$419,900
7.2%For more information regarding the value of a property, please contact us for a free consultation.
33 Mount Pleasant Drive Peabody, MA 01960
3 Beds
2 Baths
1,752 SqFt
Key Details
Sold Price $450,000
Property Type Single Family Home
Sub Type Single Family Residence
Listing Status Sold
Purchase Type For Sale
Square Footage 1,752 sqft
Price per Sqft $256
Subdivision Near Brooksby Farm
MLS Listing ID 72369012
Sold Date 09/21/18
Style Cape
Bedrooms 3
Full Baths 2
Year Built 1950
Annual Tax Amount $4,417
Tax Year 2018
Lot Size 0.340 Acres
Acres 0.34
Property Description
GREAT HOUSE, CONVENIENT LOCATION, POPULAR NEIGHBORHOOD! Updated classic cape features cheery & bright renovated kitchen, 2 full baths, fireplaced living room with bow window, formal dining room, three spacious bedrooms, and a 1st floor family room with cathedral ceiling & skylight. There’s also hardwood throughout and a large, fenced in backyard with an above ground pool! Many Updates including a recently painted neutral interior palette, newer roof, gutters, furnace, hot water heater, electric panel and more. This home is located in the heart of the neighborhood surrounding Brooksby Farm with easy access to the restaurants and shops of the Northshore Mall in Peabody, Liberty Tree Mall in Danvers, and Market Street in Lynnfield. Open Houses Sat 7/28 12-1:30 and Sun 7/29 1-2:30. Offers, if any, are due Monday, 7/30 @ 3 pm.
Location
State MA
County Essex
Zoning R1A
Direction Close to the intersection of Felton Street and Mount Pleasant Drive
Rooms
Family Room Skylight, Flooring - Laminate
Basement Full, Finished, Sump Pump
Primary Bedroom Level Second
Dining Room Flooring - Hardwood
Kitchen Flooring - Laminate, Dining Area, Slider
Interior
Interior Features Play Room
Heating Forced Air, Oil
Cooling None
Flooring Tile, Hardwood
Fireplaces Number 1
Fireplaces Type Living Room
Appliance Range, Dishwasher, Disposal, Microwave, Refrigerator, Washer, Dryer, Gas Water Heater, Utility Connections for Electric Range, Utility Connections for Electric Dryer
Laundry In Basement
Exterior
Exterior Feature Storage
Garage Spaces 1.0
Fence Fenced/Enclosed, Fenced
Pool Above Ground
Community Features Shopping, Tennis Court(s), Golf, Medical Facility, Highway Access, House of Worship, Public School
Utilities Available for Electric Range, for Electric Dryer
Roof Type Shingle
Total Parking Spaces 4
Garage Yes
Private Pool true
Building
Foundation Concrete Perimeter
Sewer Public Sewer
Water Public
Schools
Elementary Schools Center
Middle Schools Higgins
High Schools Pvmhs
Read Less
Want to know what your home might be worth? Contact us for a FREE valuation!

Our team is ready to help you sell your home for the highest possible price ASAP
Bought with Jill Colby Re • Atlantic Coast Homes,Inc






