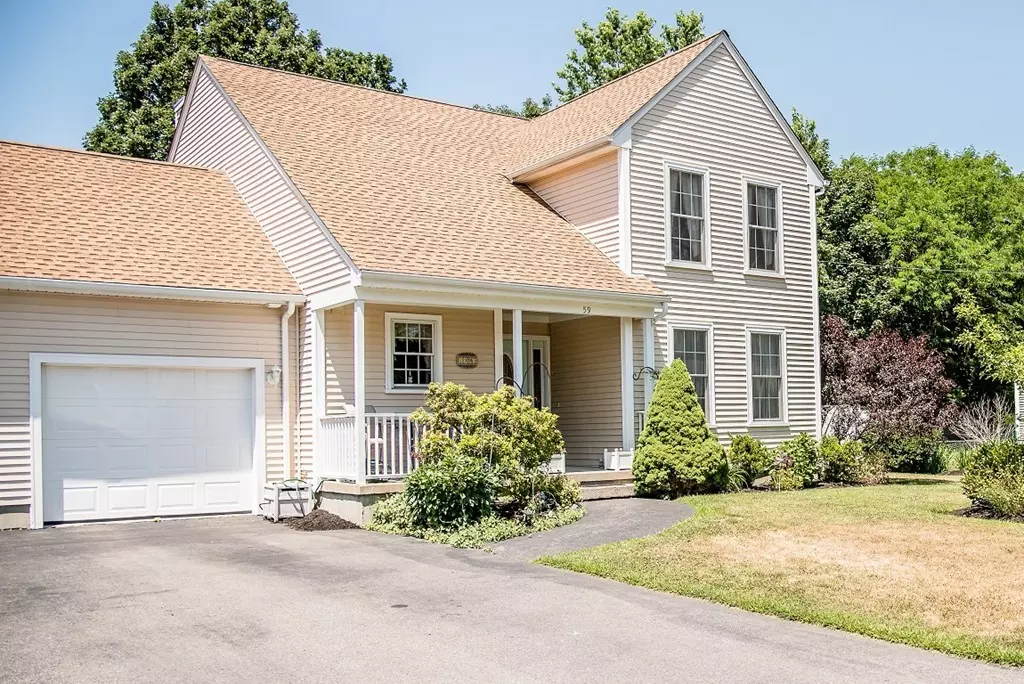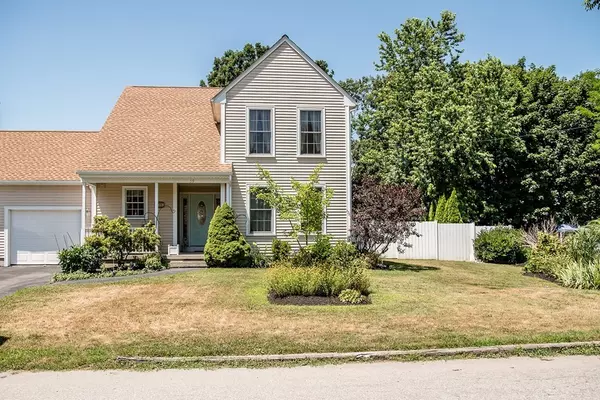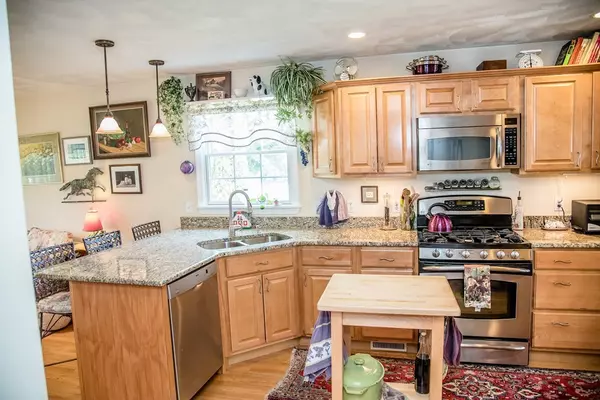$303,950
$314,000
3.2%For more information regarding the value of a property, please contact us for a free consultation.
59 West Warren, RI 02885
3 Beds
2.5 Baths
1,772 SqFt
Key Details
Sold Price $303,950
Property Type Single Family Home
Sub Type Single Family Residence
Listing Status Sold
Purchase Type For Sale
Square Footage 1,772 sqft
Price per Sqft $171
MLS Listing ID 72364473
Sold Date 10/01/18
Style Other (See Remarks)
Bedrooms 3
Full Baths 2
Half Baths 1
HOA Fees $130/mo
HOA Y/N true
Year Built 2006
Annual Tax Amount $4,928
Tax Year 2018
Lot Size 4,791 Sqft
Acres 0.11
Property Description
This large & bright Town house is only 12 years young with gleaming hardwood floors throughout & Central Air to keep cool this summer. Located in desirable area it includes 3 bedrooms and 2.5 baths. This home features a large kitchen with lots of cabinets, breakfast bar, granite counters and stainless-steel appliances, dining area and dining room. Large family room features a gas fire place, sliding door that leads out to a backyard patio surrounded by beautiful landscaping in a fully fenced in yard. Laundry room & half bath complete the 1st floor. Large master bedroom includes hardwood floors, walk in closet and master bath with double vanity. Two large additional bedrooms with large closets & a full bathroom complete the 2nd floor. The full basement is large, clean & has plenty of room for extra storage. Hot water tank only 2 years old. One car garage and additional parking available. Great location, Enjoy the convenience of nearby shopping, schools, restaurants, parks, beach & more
Location
State RI
County Bristol
Zoning R
Direction Off of rt 103 Child St. Use GPS at the end of West St.
Rooms
Family Room Flooring - Hardwood, Cable Hookup, Slider
Basement Full, Interior Entry, Sump Pump, Concrete, Unfinished
Primary Bedroom Level Second
Dining Room Flooring - Hardwood
Kitchen Flooring - Hardwood, Dining Area, Countertops - Stone/Granite/Solid, Breakfast Bar / Nook, Cabinets - Upgraded, Recessed Lighting, Stainless Steel Appliances, Gas Stove
Interior
Heating Forced Air, Natural Gas
Cooling Central Air
Flooring Tile, Carpet, Hardwood
Fireplaces Number 1
Fireplaces Type Family Room
Appliance Range, Dishwasher, Disposal, Microwave, Refrigerator, Washer, Dryer, Gas Water Heater, Tank Water Heater, Utility Connections for Gas Range, Utility Connections for Electric Dryer
Laundry Flooring - Hardwood, First Floor, Washer Hookup
Exterior
Exterior Feature Rain Gutters
Garage Spaces 1.0
Fence Fenced/Enclosed, Fenced
Community Features Public Transportation, Shopping, Park, Walk/Jog Trails, Laundromat, Bike Path, Highway Access, Public School
Utilities Available for Gas Range, for Electric Dryer, Washer Hookup
Waterfront false
Waterfront Description Beach Front, Bay, 1 to 2 Mile To Beach, Beach Ownership(Public)
Total Parking Spaces 2
Garage Yes
Building
Lot Description Level
Foundation Concrete Perimeter
Sewer Public Sewer
Water Public
Schools
Elementary Schools Hugh Cole
Middle Schools Kickemuit
High Schools Mt. Hope High
Read Less
Want to know what your home might be worth? Contact us for a FREE valuation!

Our team is ready to help you sell your home for the highest possible price ASAP
Bought with Non Member • Non Member Office






