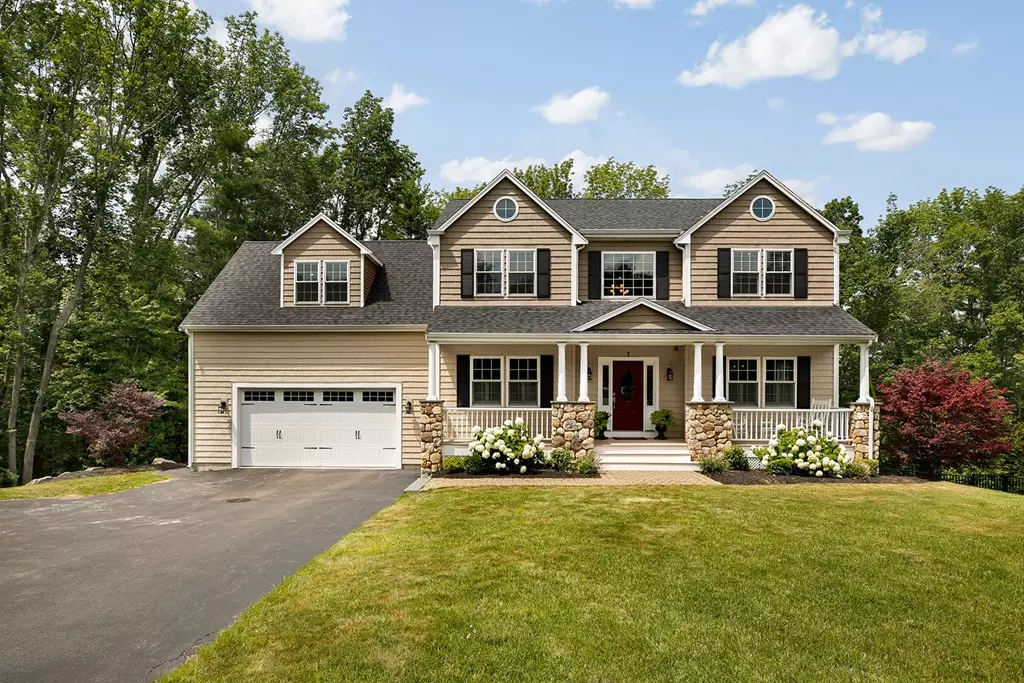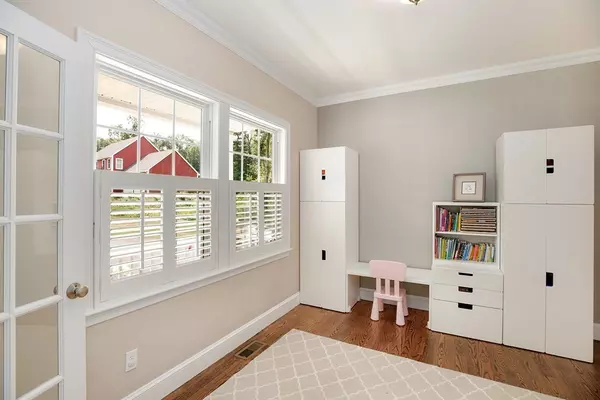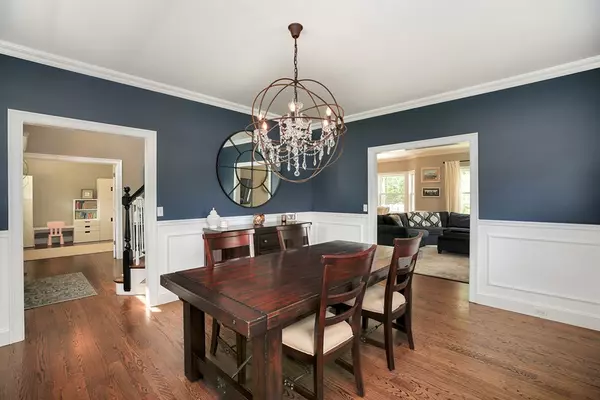$665,000
$699,900
5.0%For more information regarding the value of a property, please contact us for a free consultation.
7 Kevins Way Walpole, MA 02071
4 Beds
2.5 Baths
2,679 SqFt
Key Details
Sold Price $665,000
Property Type Single Family Home
Sub Type Single Family Residence
Listing Status Sold
Purchase Type For Sale
Square Footage 2,679 sqft
Price per Sqft $248
MLS Listing ID 72364306
Sold Date 10/31/18
Style Colonial
Bedrooms 4
Full Baths 2
Half Baths 1
HOA Fees $75
HOA Y/N true
Year Built 2012
Annual Tax Amount $8,614
Tax Year 2018
Lot Size 0.940 Acres
Acres 0.94
Property Description
This beautiful 8 room colonial located on a small cul-de-sac features a wooded lot, hardwood floors, farmer's porch with stone columns, timeless finishes and a 2-story foyer. The spacious kitchen opens to the living room and showcases white shaker cabinets, granite counters, large island, stainless appliances and dining area with Trex deck access and backyard views. An elegant dining room and office with french doors complete the first floor. The second level offers a full bath and 4 bedrooms including an impressive master suite with cathedral ceiling, walk-in closet and en-suite bath with Jacuzzi tub, marble countertop and double sinks. Convenient location that is walking distance to Gillette Stadium/ Patriot Place, 5 minute drive to Route 95 and the Walpole commuter rail station. Great potential in the walk-out basement for more living area/ in-law suite with over 1100 sq. ft. with roughed-in plumbing and 10 ft ceilings. Don't miss this outstanding home!
Location
State MA
County Norfolk
Zoning 1010
Direction Summer St. to Kevin's Way
Rooms
Basement Full, Walk-Out Access, Unfinished
Primary Bedroom Level Second
Dining Room Flooring - Hardwood, Chair Rail
Kitchen Flooring - Hardwood, Dining Area, Pantry, Countertops - Stone/Granite/Solid, Kitchen Island, Exterior Access, Open Floorplan, Recessed Lighting, Stainless Steel Appliances
Interior
Interior Features Recessed Lighting, Entrance Foyer, Entry Hall, Office
Heating Forced Air, Oil
Cooling Central Air
Flooring Tile, Carpet, Hardwood, Flooring - Hardwood
Appliance Disposal, Microwave, ENERGY STAR Qualified Dishwasher, Range - ENERGY STAR, Oil Water Heater, Plumbed For Ice Maker, Utility Connections for Electric Range, Utility Connections for Electric Oven, Utility Connections for Electric Dryer
Laundry Washer Hookup
Exterior
Exterior Feature Rain Gutters, Professional Landscaping
Garage Spaces 2.0
Community Features Shopping, Medical Facility, Highway Access, House of Worship, Public School
Utilities Available for Electric Range, for Electric Oven, for Electric Dryer, Washer Hookup, Icemaker Connection
Roof Type Shingle
Total Parking Spaces 4
Garage Yes
Building
Lot Description Cul-De-Sac, Wooded, Gentle Sloping
Foundation Concrete Perimeter
Sewer Public Sewer
Water Public
Schools
Elementary Schools Boyden
Middle Schools Bird
High Schools Walpole High
Others
Acceptable Financing Contract
Listing Terms Contract
Read Less
Want to know what your home might be worth? Contact us for a FREE valuation!

Our team is ready to help you sell your home for the highest possible price ASAP
Bought with Anna Federico • Bel Air Properties






