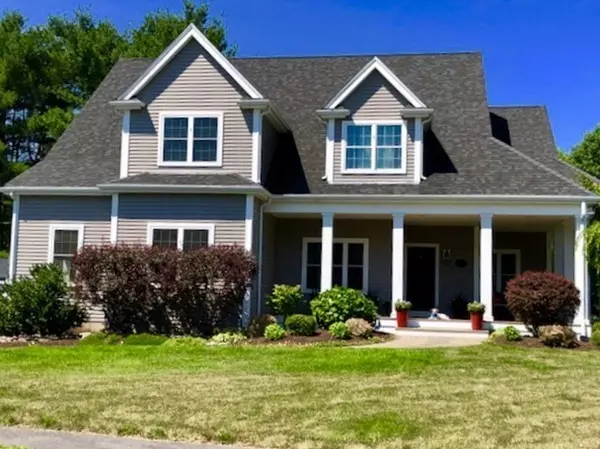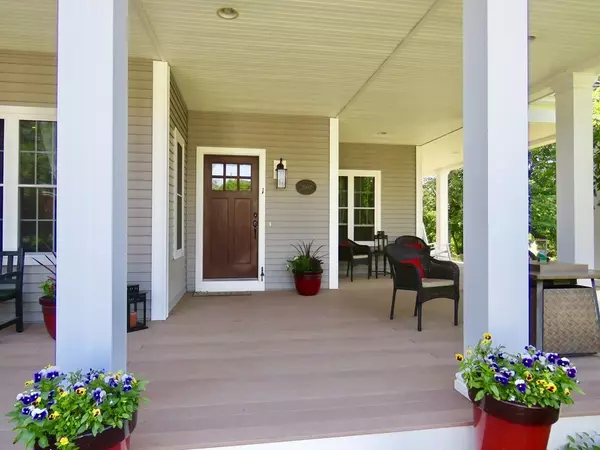$699,000
$709,900
1.5%For more information regarding the value of a property, please contact us for a free consultation.
1 Roberts Way West Bridgewater, MA 02379
4 Beds
3 Baths
3,144 SqFt
Key Details
Sold Price $699,000
Property Type Single Family Home
Sub Type Single Family Residence
Listing Status Sold
Purchase Type For Sale
Square Footage 3,144 sqft
Price per Sqft $222
MLS Listing ID 72359127
Sold Date 08/10/18
Style Contemporary
Bedrooms 4
Full Baths 2
Half Baths 2
HOA Y/N false
Year Built 2010
Annual Tax Amount $10,139
Tax Year 2018
Lot Size 0.770 Acres
Acres 0.77
Property Description
Elegant custom home offers unparalleled craftsmanship and exceptional custom details! Stately and lovingly maintained home on the corner of a quiet cul-de-sac, in a family friendly neighborhood. Enjoy the view of your spacious yard from your large wraparound porch or relax by the pool around back. You’ll love the unique open floor plan, perfect for entertaining. Vaulted ceilings, gas fireplace, a piano/sitting room, master suite with custom walk-in shower, laundry, three seasons porch off the living and dining area overlooking the pool, and an oversized two car garage. Upstairs you’ll find 3 bedrooms, a full and a half bath, and a large office. Did we mention the brand new beautifully finished basement which includes a large family room and space for a workshop or home gym? This is a rare and unique opportunity to own one of the finest homes in an area that is known for great schools, and convenience to Route 24 and the commuter rail. This won’t last long!
Location
State MA
County Plymouth
Zoning R
Direction Spring Steet to Roberts Way
Rooms
Basement Full, Finished
Primary Bedroom Level First
Dining Room Flooring - Hardwood
Kitchen Flooring - Wood, Countertops - Stone/Granite/Solid, Cabinets - Upgraded, Stainless Steel Appliances
Interior
Interior Features Bathroom - Half, Ceiling - Coffered, Bathroom, Sitting Room, Home Office
Heating Central, Forced Air, Natural Gas
Cooling Central Air
Flooring Tile, Vinyl, Carpet, Hardwood, Flooring - Hardwood, Flooring - Wall to Wall Carpet
Fireplaces Number 1
Fireplaces Type Living Room
Appliance Range, Dishwasher, Microwave, ENERGY STAR Qualified Refrigerator, Range Hood, Electric Water Heater, Tank Water Heater, Utility Connections for Electric Oven, Utility Connections for Electric Dryer
Laundry First Floor, Washer Hookup
Exterior
Exterior Feature Rain Gutters, Storage, Sprinkler System, Decorative Lighting
Garage Spaces 2.0
Pool Above Ground
Community Features Park, Golf, Medical Facility, Highway Access, House of Worship, Public School, T-Station, University
Utilities Available for Electric Oven, for Electric Dryer, Washer Hookup
Roof Type Shingle
Total Parking Spaces 4
Garage Yes
Private Pool true
Building
Lot Description Corner Lot
Foundation Concrete Perimeter
Sewer Private Sewer
Water Public
Others
Senior Community false
Acceptable Financing Contract
Listing Terms Contract
Read Less
Want to know what your home might be worth? Contact us for a FREE valuation!

Our team is ready to help you sell your home for the highest possible price ASAP
Bought with Kim Shultz-Foley • WEICHERT, REALTORS® - Briarwood Real Estate






