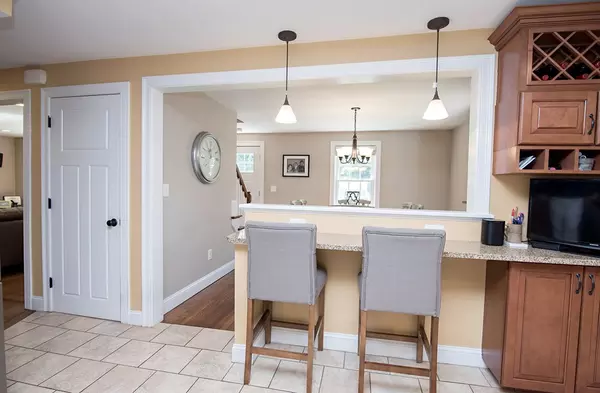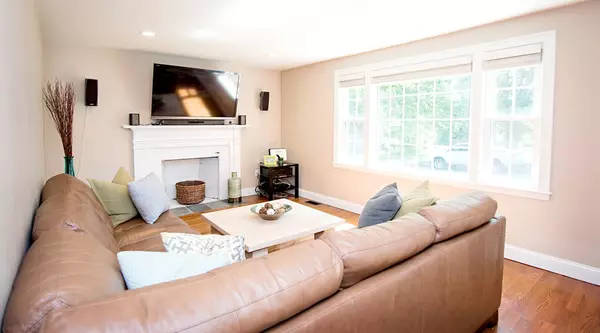$649,900
$639,900
1.6%For more information regarding the value of a property, please contact us for a free consultation.
29 Woodard Rd Walpole, MA 02081
4 Beds
2.5 Baths
2,190 SqFt
Key Details
Sold Price $649,900
Property Type Single Family Home
Sub Type Single Family Residence
Listing Status Sold
Purchase Type For Sale
Square Footage 2,190 sqft
Price per Sqft $296
Subdivision North Walpole
MLS Listing ID 72358915
Sold Date 09/10/18
Style Colonial, Cape
Bedrooms 4
Full Baths 2
Half Baths 1
HOA Y/N false
Year Built 1965
Annual Tax Amount $7,661
Tax Year 2018
Lot Size 0.460 Acres
Acres 0.46
Property Description
OPEN HOUSE CANCELLED! **COMPLETE RENOVATION IN 2014 for this spacious Cape Cod.** FIVE bedrooms (4 upstairs & 1 on 1st floor currently being used as a den.) Upscale kitchen with plenty of cabinets, wine rack, subway tile backsplash, granite countertops and stainless appliances. Large master bedroom is over the garage and offers his & her walk-in closets and private master bath with dual sinks. Second floor laundry room. Recessed lighting. Wood burning fireplace. Ecobee smart heating & cooling thermostats. Details like built-ins and lots of trim give this home a special sparkle. Dark stained hardwood floors. Two car attached garage. Full basement with interior access and bulkhead offers great storage or room to design your own finished basement. Lovely neighborhood setting and private backyard w patio make this perfect for summer gatherings. Town water & sewer. Showings start on July 12th.
Location
State MA
County Norfolk
Zoning RB
Direction North Street to High Street to Woodard
Rooms
Basement Full, Interior Entry, Bulkhead, Sump Pump, Unfinished
Primary Bedroom Level Second
Dining Room Flooring - Hardwood
Kitchen Flooring - Stone/Ceramic Tile, Countertops - Stone/Granite/Solid, Breakfast Bar / Nook, Exterior Access, Recessed Lighting, Remodeled, Stainless Steel Appliances, Gas Stove
Interior
Heating Forced Air, Natural Gas
Cooling Central Air
Flooring Tile, Carpet, Hardwood
Fireplaces Number 1
Fireplaces Type Living Room
Appliance Range, Dishwasher, Disposal, Microwave, Plumbed For Ice Maker, Utility Connections for Gas Range, Utility Connections for Electric Dryer
Laundry Flooring - Stone/Ceramic Tile, Second Floor, Washer Hookup
Exterior
Exterior Feature Rain Gutters, Decorative Lighting
Garage Spaces 2.0
Community Features Public Transportation, Shopping, Pool, Tennis Court(s), Park, Walk/Jog Trails, Golf, House of Worship, Private School, Public School, T-Station
Utilities Available for Gas Range, for Electric Dryer, Washer Hookup, Icemaker Connection
Roof Type Shingle
Total Parking Spaces 5
Garage Yes
Building
Foundation Concrete Perimeter
Sewer Public Sewer
Water Public
Schools
Elementary Schools Fisher
Middle Schools Johnson
High Schools Walpole Hs
Others
Senior Community false
Acceptable Financing Contract
Listing Terms Contract
Read Less
Want to know what your home might be worth? Contact us for a FREE valuation!

Our team is ready to help you sell your home for the highest possible price ASAP
Bought with Christina Roache • Berkshire Hathaway HomeServices Page Realty






