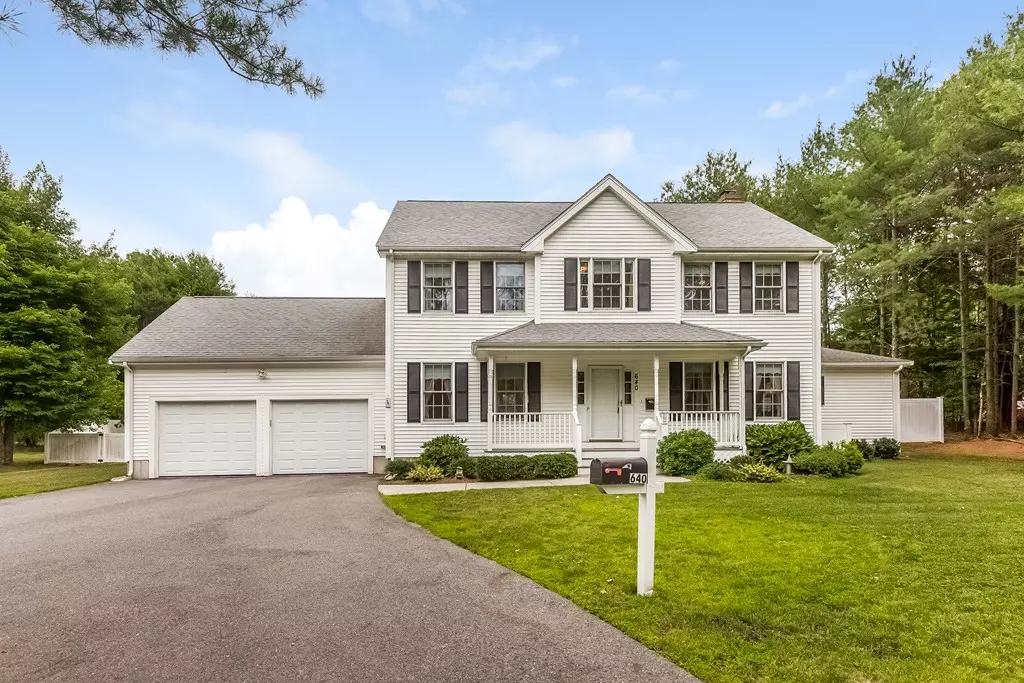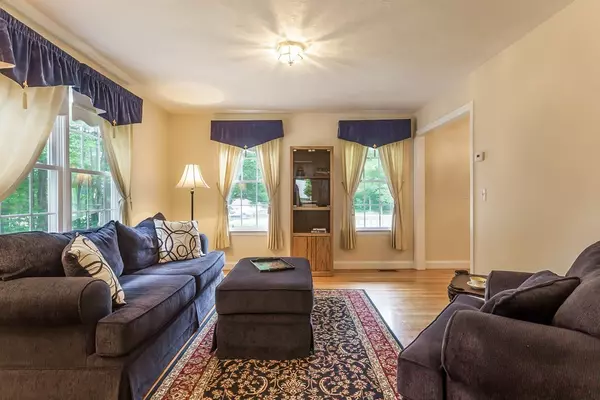$645,000
$664,900
3.0%For more information regarding the value of a property, please contact us for a free consultation.
640 Washington St Walpole, MA 02032
5 Beds
3.5 Baths
2,630 SqFt
Key Details
Sold Price $645,000
Property Type Single Family Home
Sub Type Single Family Residence
Listing Status Sold
Purchase Type For Sale
Square Footage 2,630 sqft
Price per Sqft $245
MLS Listing ID 72354678
Sold Date 10/09/18
Style Colonial
Bedrooms 5
Full Baths 3
Half Baths 1
HOA Y/N false
Year Built 2006
Annual Tax Amount $8,508
Tax Year 2018
Lot Size 0.580 Acres
Acres 0.58
Property Description
Sparkling, spacious, and wonderful best describes this METICULOUSLY MAINTAINED 2006 CE colonial with a 2011 in-law suite. Features inc 5 beds/3.5 baths & an OPEN FLOOR PLAN with GREAT FLOW. Welcoming formal spaces for your largest parties, CABINET PACKED kitchen with gorgeous GRANITE, maple cabs, adjacent family room feat. BRICK FIREPLACE, & a new slider which opens onto a skylit SCREEN PORCH, where your summers will be well spent entertaining your friends. First floor in-law features 2x6 construction. Four large bedrooms upstairs including the master. FRESHLY PAINTED, this home is certain to impress. SUNSPLASHED w/HARDWOODS on first floor, farmers porch, BUDERUS heating system, Oversized two car garage, large basement for storage &future finishing.EFFICIENT HOME. PRIVATE LOT with FENCED YARD. Circular Driveway, WALKING DISTANCE TO OLD POST & BIRD SCHOOLS! Conveniently located in East Walpole with easy access to transportation, highways, shopping & restaurants! Don't miss out!
Location
State MA
County Norfolk
Area East Walpole
Zoning RES
Direction Rte 27 to 640 Washington.
Rooms
Family Room Flooring - Hardwood, Handicap Accessible, Cable Hookup, Exterior Access, Open Floorplan, Paints & Finishes - Low VOC, Slider
Basement Full, Interior Entry, Bulkhead, Sump Pump, Unfinished
Primary Bedroom Level Second
Dining Room Flooring - Hardwood, Handicap Accessible, Cable Hookup, Open Floorplan, Paints & Finishes - Low VOC
Kitchen Closet, Flooring - Hardwood, Dining Area, Countertops - Stone/Granite/Solid, Countertops - Upgraded, Handicap Accessible, Cabinets - Upgraded, Cable Hookup, Open Floorplan, Paints & Finishes - Low VOC
Interior
Interior Features Bathroom - Full, Bathroom - With Tub & Shower, Bathroom
Heating Central, Natural Gas
Cooling Central Air, 3 or More
Flooring Tile, Carpet, Hardwood, Flooring - Stone/Ceramic Tile
Fireplaces Number 1
Fireplaces Type Family Room
Appliance Range, Dishwasher, Disposal, Gas Water Heater, Utility Connections for Electric Range
Laundry Bathroom - Half, Flooring - Stone/Ceramic Tile, Main Level, Electric Dryer Hookup, Paints & Finishes - Low VOC, Washer Hookup, First Floor
Exterior
Exterior Feature Rain Gutters, Professional Landscaping, Sprinkler System
Garage Spaces 2.0
Fence Fenced/Enclosed
Community Features Public Transportation, Shopping, Pool, Tennis Court(s), Park, Walk/Jog Trails, Stable(s), Golf, Medical Facility, Laundromat, Bike Path, Conservation Area, Highway Access, House of Worship, Private School, Public School, T-Station
Utilities Available for Electric Range
Roof Type Shingle
Total Parking Spaces 8
Garage Yes
Building
Lot Description Corner Lot, Cleared, Gentle Sloping, Level
Foundation Concrete Perimeter
Sewer Public Sewer
Water Public
Schools
Elementary Schools Old Post
Middle Schools Bird
High Schools Whs
Others
Senior Community false
Acceptable Financing Contract
Listing Terms Contract
Read Less
Want to know what your home might be worth? Contact us for a FREE valuation!

Our team is ready to help you sell your home for the highest possible price ASAP
Bought with Julie Saccone • Coldwell Banker Residential Brokerage - Westwood






