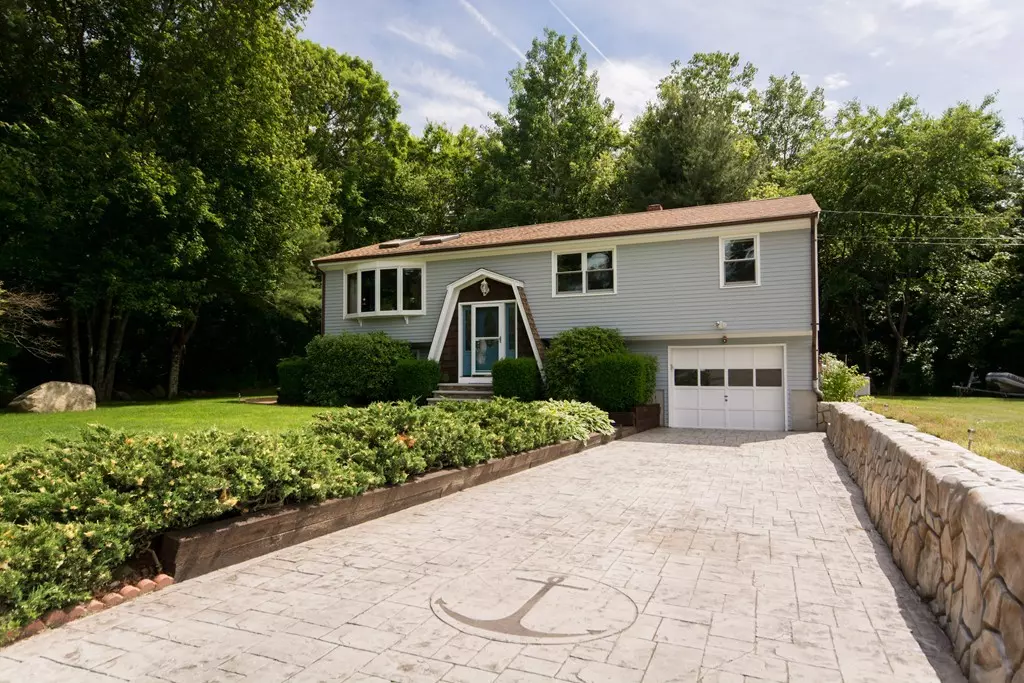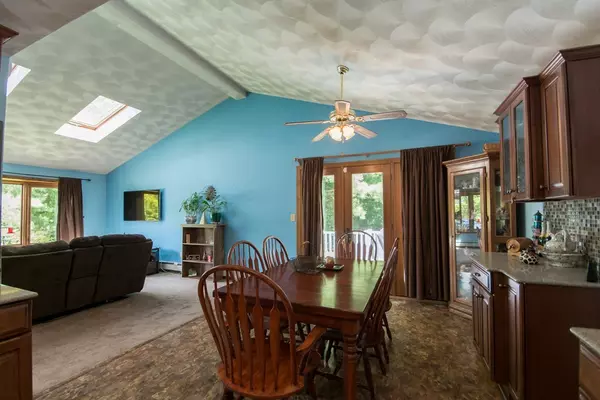$330,000
$349,900
5.7%For more information regarding the value of a property, please contact us for a free consultation.
148 E Demello Dr Tiverton, RI 02878
3 Beds
1 Bath
1,618 SqFt
Key Details
Sold Price $330,000
Property Type Single Family Home
Sub Type Single Family Residence
Listing Status Sold
Purchase Type For Sale
Square Footage 1,618 sqft
Price per Sqft $203
MLS Listing ID 72351491
Sold Date 08/20/18
Style Raised Ranch
Bedrooms 3
Full Baths 1
HOA Y/N false
Year Built 1991
Annual Tax Amount $4,806
Tax Year 2017
Lot Size 1.380 Acres
Acres 1.38
Property Description
LOVELY HOME TUCKED AWAY AT THE END OF A QUIET CUL-DE-SAC~ Plenty of Privacy right outside your door! This home features many Modern Amenities and Many Updates! Open Floor Plan with Vaulted Ceilings and 2 Skylights that allow the Sun to Shine In All Day Long! Updated Oversized Kitchen with New Cabinets, Stainless Steel Appliances and Granite Countertops. 3 Good Sized Bedrooms and a Finished Basement Area that is perfect for an additional Family Room or Bedroom. The Exterior has a New multi-level TREX Deck that wraps around the house for maximum privacy. All of the Big Ticket Items have been updated. Sellers are Relocating~ ~~ Not a Drive By! ~~ Call today for your private showing!
Location
State RI
County Newport
Zoning R80
Direction Crandall Road to East Rd. then Right on East DeMello Dr. all the way to the end of the cul-de-sac.
Rooms
Family Room Closet, Flooring - Laminate
Basement Full, Partially Finished, Walk-Out Access, Interior Entry, Garage Access, Sump Pump, Concrete, Unfinished
Primary Bedroom Level Main
Dining Room Ceiling Fan(s), Flooring - Vinyl, Deck - Exterior, Open Floorplan
Kitchen Flooring - Vinyl, Countertops - Stone/Granite/Solid, Cabinets - Upgraded, Exterior Access, Open Floorplan, Recessed Lighting, Remodeled, Stainless Steel Appliances
Interior
Heating Baseboard, Oil
Cooling Window Unit(s)
Flooring Vinyl, Carpet, Laminate
Appliance Range, Dishwasher, Microwave, Refrigerator, Washer, Dryer, Water Treatment, Range Hood, Water Softener, Oil Water Heater, Tank Water Heater, Utility Connections for Electric Range, Utility Connections for Electric Oven, Utility Connections for Electric Dryer
Laundry Electric Dryer Hookup, Washer Hookup, In Basement
Exterior
Exterior Feature Rain Gutters, Stone Wall
Garage Spaces 1.0
Community Features Shopping, Walk/Jog Trails, Stable(s), Conservation Area, Public School
Utilities Available for Electric Range, for Electric Oven, for Electric Dryer, Washer Hookup
Waterfront false
Roof Type Shingle
Total Parking Spaces 3
Garage Yes
Building
Lot Description Corner Lot, Easements, Level
Foundation Concrete Perimeter
Sewer Private Sewer
Water Private
Schools
Middle Schools Tiverton
High Schools Tiverton
Others
Senior Community false
Read Less
Want to know what your home might be worth? Contact us for a FREE valuation!

Our team is ready to help you sell your home for the highest possible price ASAP
Bought with The Souza Group • Keller Williams South Watuppa






