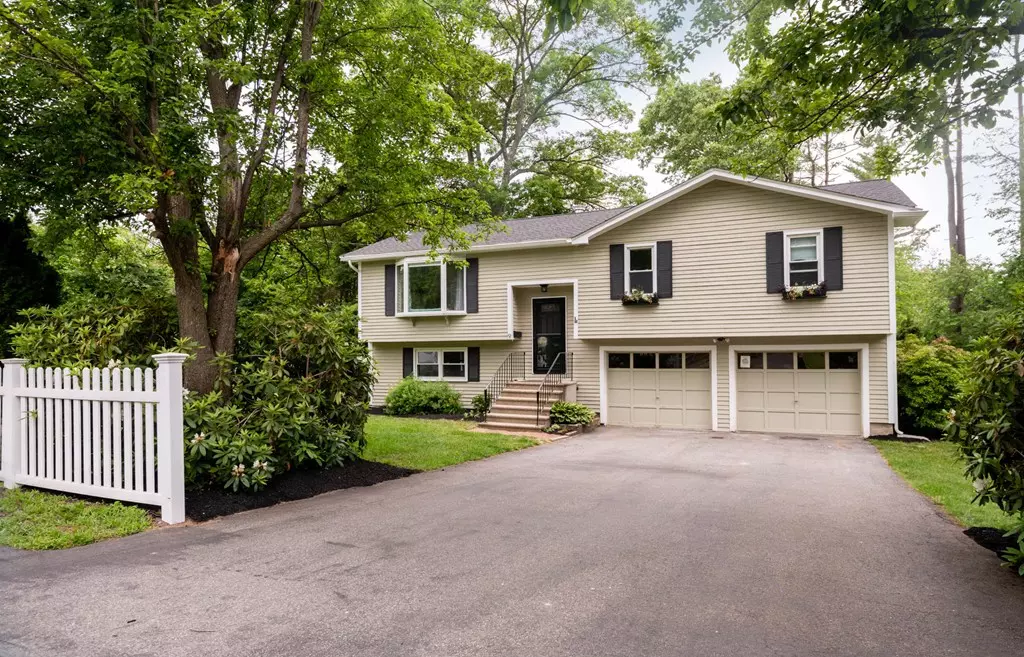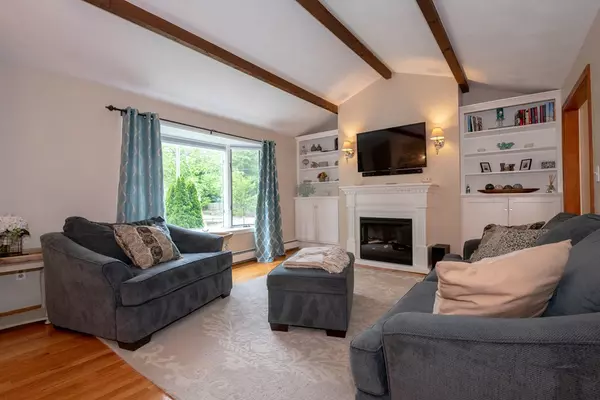$525,000
$489,000
7.4%For more information regarding the value of a property, please contact us for a free consultation.
9 Noble Hill Road Beverly, MA 01915
3 Beds
2.5 Baths
1,736 SqFt
Key Details
Sold Price $525,000
Property Type Single Family Home
Sub Type Single Family Residence
Listing Status Sold
Purchase Type For Sale
Square Footage 1,736 sqft
Price per Sqft $302
MLS Listing ID 72348317
Sold Date 07/30/18
Bedrooms 3
Full Baths 2
Half Baths 1
HOA Y/N false
Year Built 1978
Annual Tax Amount $5,897
Tax Year 2018
Lot Size 0.350 Acres
Acres 0.35
Property Description
Desirable Centerville neighborhood of Beverly, MA. Beautifully updated split-level set on a large level lot with interior access to the two-car garage. Convenient to commuter routes and area amenities this home has a renovated kitchen with stainless steel appliances, convection stove, ample cabinet storage, and honed granite counters. The kitchen opens to a dining area full of natural light with slider access to the large screened porch and a bay window. The dining area connects seamlessly to the living room that features a cathedral beamed ceiling, a large bay window, and an electric fireplace. Get creative in the use of the large family room on the lower level that features a wood burning fireplace and custom cabinetry. With updated bathrooms and a lower level that features a mud room area this home has much to offer and is not to be missed.
Location
State MA
County Essex
Area Centerville (Bvly)
Zoning R15
Direction Essex to Hull to Noble Hill Road
Rooms
Family Room Closet, Closet/Cabinets - Custom Built, Flooring - Stone/Ceramic Tile, Flooring - Wall to Wall Carpet, Cable Hookup
Basement Full, Partially Finished, Interior Entry, Garage Access
Primary Bedroom Level First
Kitchen Flooring - Hardwood, Window(s) - Bay/Bow/Box, Dining Area, Countertops - Stone/Granite/Solid, Exterior Access, Recessed Lighting, Slider, Stainless Steel Appliances
Interior
Interior Features Closet/Cabinets - Custom Built, Recessed Lighting, Mud Room
Heating Central, Baseboard, Oil
Cooling None
Flooring Tile, Carpet, Hardwood, Flooring - Stone/Ceramic Tile
Fireplaces Number 2
Fireplaces Type Family Room, Living Room
Appliance Range, Dishwasher, Disposal, Refrigerator, Washer, Dryer, Oil Water Heater, Utility Connections for Electric Range, Utility Connections for Electric Oven, Utility Connections for Electric Dryer
Laundry In Basement, Washer Hookup
Exterior
Exterior Feature Storage
Garage Spaces 2.0
Community Features Park, Highway Access, Public School
Utilities Available for Electric Range, for Electric Oven, for Electric Dryer, Washer Hookup
Waterfront false
Roof Type Shingle
Total Parking Spaces 4
Garage Yes
Building
Lot Description Level
Foundation Concrete Perimeter
Sewer Public Sewer
Water Public
Schools
Elementary Schools Beverly
Middle Schools Beverly
High Schools Beverly
Others
Senior Community false
Acceptable Financing Contract
Listing Terms Contract
Read Less
Want to know what your home might be worth? Contact us for a FREE valuation!

Our team is ready to help you sell your home for the highest possible price ASAP
Bought with Northshorist Group • RE/MAX Advantage Real Estate






