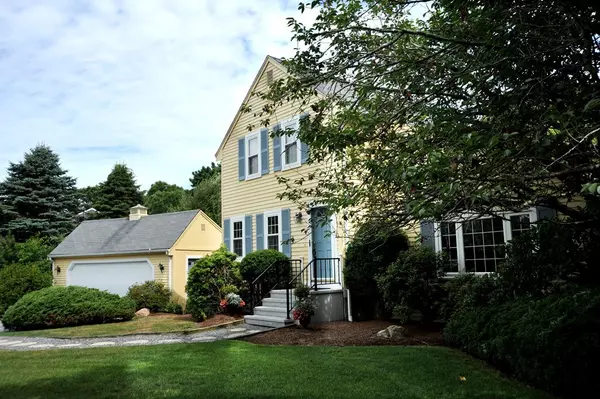$320,900
$324,900
1.2%For more information regarding the value of a property, please contact us for a free consultation.
3 Tarpaulin Way Wareham, MA 02571
3 Beds
1.5 Baths
1,156 SqFt
Key Details
Sold Price $320,900
Property Type Single Family Home
Sub Type Single Family Residence
Listing Status Sold
Purchase Type For Sale
Square Footage 1,156 sqft
Price per Sqft $277
Subdivision Little Harbor Estates
MLS Listing ID 72347412
Sold Date 09/14/18
Style Colonial
Bedrooms 3
Full Baths 1
Half Baths 1
HOA Fees $5/ann
HOA Y/N true
Year Built 1980
Annual Tax Amount $2,746
Tax Year 2018
Lot Size 0.690 Acres
Acres 0.69
Property Description
This Nantucket Barn style home sits on a lovely parcel with two car over sized detached garage, perennial gardens, patio, open space, and in a private neighborhood with private beach access. The upper level has two bed rooms, loft area w/ built ins and newly updated full bath. The main level has one bed room, living room and newly updated half bath with laundry. Washer/dryer in place. Step down into the open kitchen/dining room that offers a brick fireplace. Brand new carpet throughout the bed rooms and living room, and tile floors in bath rooms. Little Harbor Beach, golf and Mass Audubon trails are 1+ mile from property. Onset, a seaside Victorian Village, is 3+ miles for festivals, eateries, beaches and events. Gas at the street for conversion if preferred. Easy access back to routes 495, 6, 28 and 3.
Location
State MA
County Plymouth
Zoning R60
Direction Depot St. to Great Neck Rd, Right on Maritime Drive, 3rd Right on Tarpaulin Way.
Rooms
Basement Full, Interior Entry, Bulkhead, Concrete
Primary Bedroom Level Second
Interior
Heating Baseboard, Oil
Cooling None
Flooring Tile, Vinyl, Carpet
Fireplaces Number 1
Appliance Dishwasher, Microwave, Countertop Range, Refrigerator, Washer, Dryer, Oil Water Heater, Utility Connections for Electric Range, Utility Connections for Electric Oven, Utility Connections for Electric Dryer
Laundry Second Floor, Washer Hookup
Exterior
Exterior Feature Sprinkler System
Garage Spaces 2.0
Community Features Public Transportation, Shopping, Walk/Jog Trails, Golf, Medical Facility, Laundromat, Bike Path, Conservation Area, Highway Access, Marina, Private School, Public School
Utilities Available for Electric Range, for Electric Oven, for Electric Dryer, Washer Hookup
Waterfront false
Waterfront Description Beach Front, Beach Access, Bay, Ocean, Walk to, 3/10 to 1/2 Mile To Beach, Beach Ownership(Private,Association)
Roof Type Shingle
Total Parking Spaces 6
Garage Yes
Building
Lot Description Flood Plain, Level, Sloped
Foundation Concrete Perimeter
Sewer Private Sewer
Water Public
Schools
Elementary Schools Decas Wms Whs
Middle Schools Wms
High Schools Whs
Others
Senior Community false
Read Less
Want to know what your home might be worth? Contact us for a FREE valuation!

Our team is ready to help you sell your home for the highest possible price ASAP
Bought with Matthew Medeiros • Medeiros & Associates Real Estate






