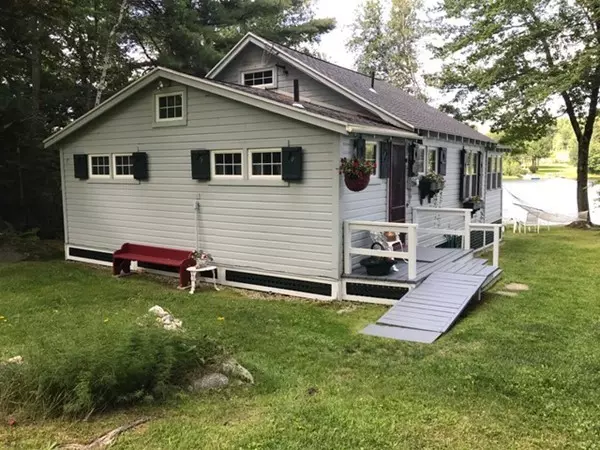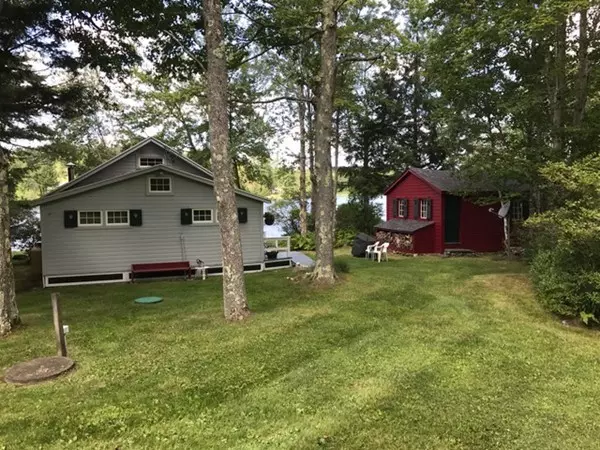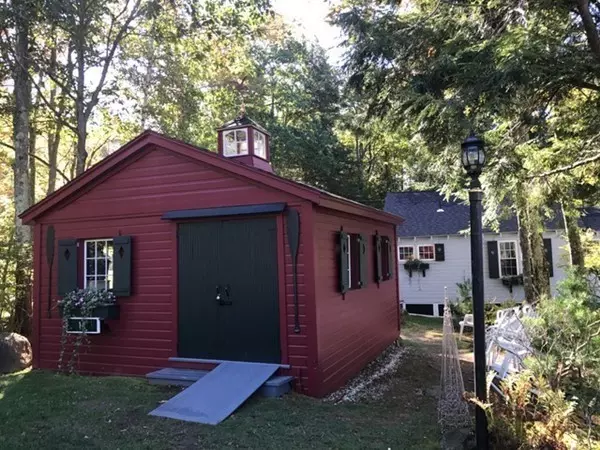$500,000
$499,000
0.2%For more information regarding the value of a property, please contact us for a free consultation.
19 Aberdeen Rd Goshen, MA 01032
2 Beds
1 Bath
1,050 SqFt
Key Details
Sold Price $500,000
Property Type Single Family Home
Sub Type Single Family Residence
Listing Status Sold
Purchase Type For Sale
Square Footage 1,050 sqft
Price per Sqft $476
MLS Listing ID 72346964
Sold Date 08/08/18
Style Cottage
Bedrooms 2
Full Baths 1
HOA Y/N true
Year Built 1930
Annual Tax Amount $4,150
Tax Year 2018
Lot Size 2.200 Acres
Acres 2.2
Property Description
SUMMER RELAXATION AT ITS FINEST at your very own Lower Highland Lake retreat! This completely remodeled 2 bedroom 3-season cottage with sleeping loft for the kids will be your home away from home where memories will be made. Enjoy kayaking, sailing, fishing (stocked!) and swimming from your own private beach area and enjoy gorgeous summer sunsets over the water. Set on 2+ wooded acres with woods, lawns, stonewalls, and blueberries, this property has the unique advantage of extensive frontage on private and town roads plus water frontage. Whether you are swinging in the hammock or reclining on the enclosed, heated porch/sitting room, this magical spot is reminiscent of On Golden Pond with its beauty and wildlife. Bonus of a 400 sq ft barn/workshop for handy storage of outdoor furniture, bikes, boats. This is a true turnkey purchase, as boats and most interior/exterior furnishings are included! Don't miss this amazing opportunity
Location
State MA
County Hampshire
Zoning RA
Direction Rte 9 to East St to Aberdeen Rd
Rooms
Basement Crawl Space
Primary Bedroom Level Main
Dining Room Cathedral Ceiling(s), Beamed Ceilings, Closet/Cabinets - Custom Built, Flooring - Wood
Kitchen Flooring - Wood, Gas Stove
Interior
Interior Features Loft, Sitting Room
Heating Central, Forced Air, Propane
Cooling None
Flooring Wood, Vinyl, Flooring - Wood
Fireplaces Number 1
Appliance Range, Dishwasher, Microwave, Refrigerator, Washer, Dryer, Electric Water Heater, Tank Water Heater, Utility Connections for Gas Oven, Utility Connections for Electric Dryer
Laundry First Floor, Washer Hookup
Exterior
Exterior Feature Storage, Fruit Trees, Stone Wall
Community Features Park, Walk/Jog Trails, House of Worship, Public School
Utilities Available for Gas Oven, for Electric Dryer, Washer Hookup
Waterfront Description Waterfront, Beach Front, Lake, Direct Access, Lake/Pond, Frontage, 0 to 1/10 Mile To Beach, Beach Ownership(Private)
View Y/N Yes
View Scenic View(s)
Roof Type Shingle
Total Parking Spaces 3
Garage No
Building
Lot Description Corner Lot, Wooded, Gentle Sloping, Level
Foundation Other
Sewer Inspection Required for Sale, Private Sewer
Water Private
Others
Senior Community false
Read Less
Want to know what your home might be worth? Contact us for a FREE valuation!

Our team is ready to help you sell your home for the highest possible price ASAP
Bought with Ann B. Sutliff • Jones Group REALTORS®






