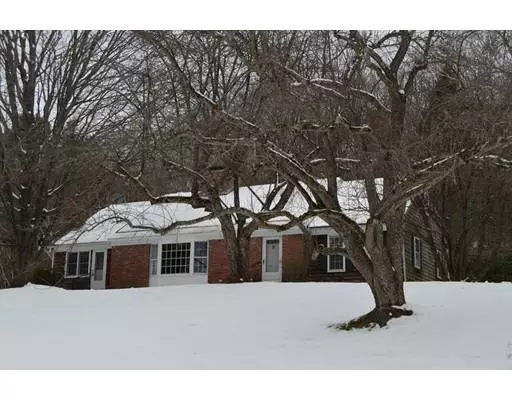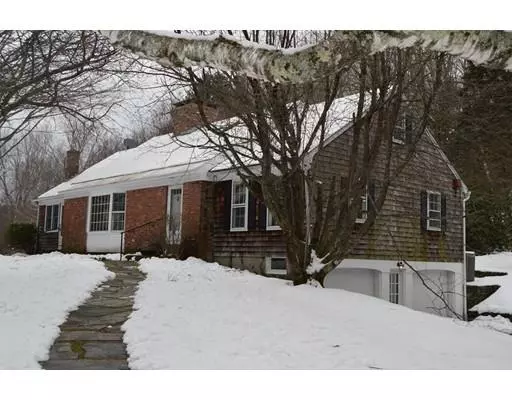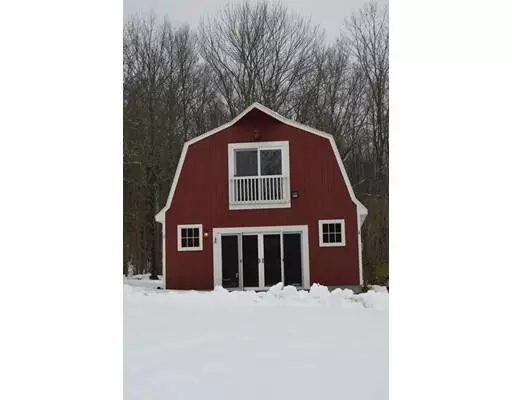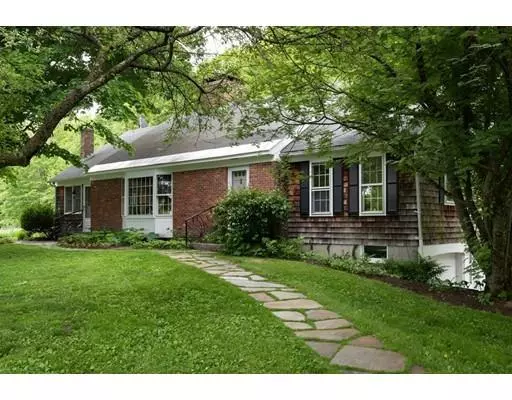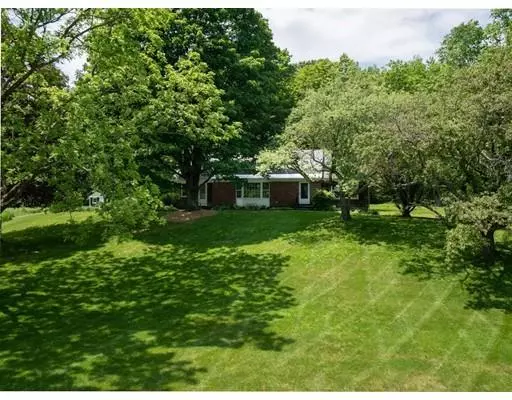$537,000
$589,000
8.8%For more information regarding the value of a property, please contact us for a free consultation.
178 Berkshire Trail East Goshen, MA 01096
4 Beds
2.5 Baths
2,500 SqFt
Key Details
Sold Price $537,000
Property Type Single Family Home
Sub Type Single Family Residence
Listing Status Sold
Purchase Type For Sale
Square Footage 2,500 sqft
Price per Sqft $214
MLS Listing ID 72344807
Sold Date 04/08/19
Style Cape
Bedrooms 4
Full Baths 2
Half Baths 1
Year Built 1955
Annual Tax Amount $9,729
Tax Year 2018
Lot Size 57.850 Acres
Acres 57.85
Property Description
Charming cape with English country charm featuring formal dining, updated kitchen with corian counters, family room and living room with double fireplace, hardwood floors, numerous built-ins and ample windows to enjoy the beauty of your own country estate. On over 58 acres you will find rolling pastoral hills with wildflowers, wooded forest and hiking trails, 10 open acres and your own pond. Stunning three season porch with Italian tile flooring. Central air, central vac, cedar siding, newer roof and generator are just some of the amenities.This property offers privacy and tranquility with beautiful Goshen stone walls and walkways and custom designed handrails. Numerous plantings including stately trees, a huge grove of Rhododendrons and a wildflower meadow.. Spacious guest house with kitchenette, full bath and large, loft space. Currently used as a potters studio but useful for guests, home office or au pair space. Come breathe the country air just 15 minutes from Northampton!
Location
State MA
County Hampshire
Zoning RES
Direction GPS is not dependable: Follow Rt 9 to Goshen just over the Williamsburg line on left
Rooms
Family Room Flooring - Hardwood, Window(s) - Bay/Bow/Box, Open Floorplan, Recessed Lighting
Basement Full, Interior Entry, Garage Access, Concrete
Primary Bedroom Level First
Dining Room Flooring - Hardwood, Window(s) - Bay/Bow/Box, Exterior Access
Kitchen Countertops - Stone/Granite/Solid, Kitchen Island, Open Floorplan, Recessed Lighting
Interior
Interior Features Office, Central Vacuum
Heating Central, Forced Air, Propane
Cooling Central Air
Flooring Wood, Tile, Vinyl, Hardwood, Flooring - Hardwood
Fireplaces Number 2
Fireplaces Type Living Room
Appliance Range, Dishwasher, Refrigerator, Washer, Dryer, Propane Water Heater
Exterior
Exterior Feature Storage, Horses Permitted, Stone Wall
Garage Spaces 2.0
Fence Fenced
Waterfront Description Waterfront, Beach Front, Pond, Lake/Pond, Beach Ownership(Private)
View Y/N Yes
View Scenic View(s)
Roof Type Shingle
Total Parking Spaces 8
Garage Yes
Building
Lot Description Wooded, Cleared, Gentle Sloping
Foundation Block
Sewer Private Sewer
Water Private
Read Less
Want to know what your home might be worth? Contact us for a FREE valuation!

Our team is ready to help you sell your home for the highest possible price ASAP
Bought with Karen McAmis • Maple and Main Realty, LLC


