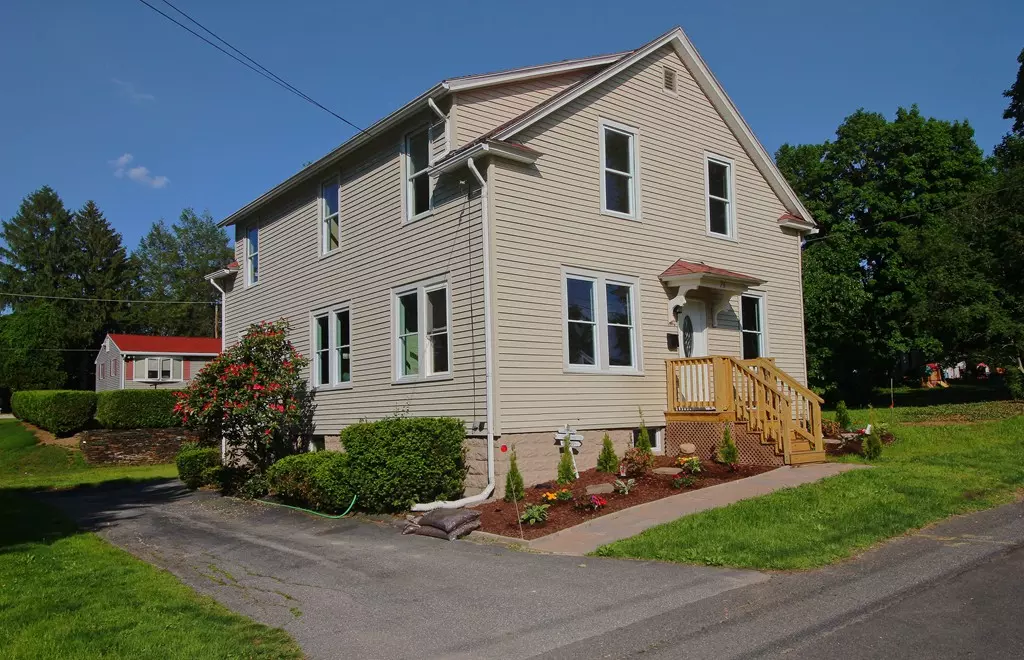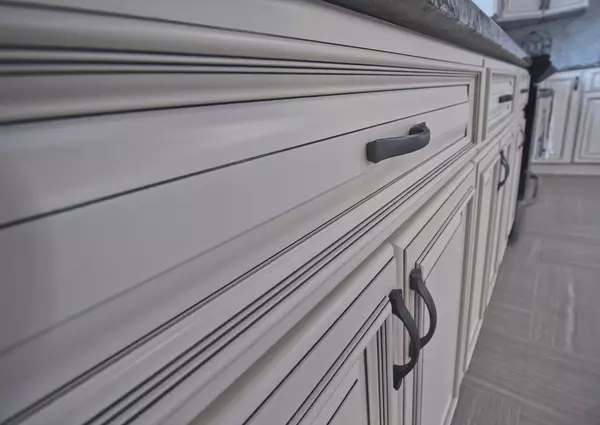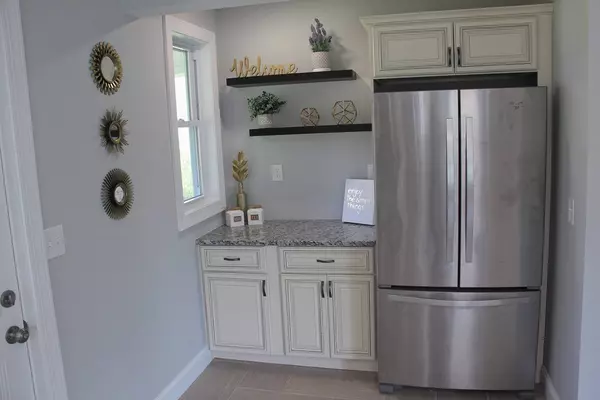$252,000
$249,900
0.8%For more information regarding the value of a property, please contact us for a free consultation.
76 Hildreth Ave South Hadley, MA 01075
5 Beds
2 Baths
2,104 SqFt
Key Details
Sold Price $252,000
Property Type Single Family Home
Sub Type Single Family Residence
Listing Status Sold
Purchase Type For Sale
Square Footage 2,104 sqft
Price per Sqft $119
MLS Listing ID 72343566
Sold Date 08/29/18
Style Colonial
Bedrooms 5
Full Baths 2
HOA Y/N false
Year Built 1920
Annual Tax Amount $3,940
Tax Year 2018
Lot Size 0.560 Acres
Acres 0.56
Property Description
Look at all this space inside and out! Completely Renovated so there is nothing left to do. Brand New Kitchen Cabinets with Granite Countertops and Stainless Steel Appliances. First floor is open concept. High Ceilings. Two full Baths one on each floor, Tastefully Remodeled. Second Floor Laundry. 5 Bedrooms. 4 Upstairs and 1 located downstairs that could be used as office. The bedrooms are huge! One Bedroom has Walk-in Closet. Gleaming Hardwood Floors are found throughout most of the Home. Brand new central air system on two zones. Gas Heat. Electrical and Plumbing is all brand new. Over half an acre lot with plenty of space to put up a garage. Both front and back decks are brand new. One has to appreciate the beautifully landscaped low maintenance yard. Lack of space is not something you have to worry about when you have over 2000 sq ft of living space. Come see your new home today!
Location
State MA
County Hampshire
Zoning RA2
Direction Off Newton
Rooms
Basement Walk-Out Access, Concrete
Primary Bedroom Level Second
Interior
Interior Features Finish - Sheetrock
Heating Central, Forced Air, Natural Gas
Cooling Central Air
Flooring Wood, Tile, Carpet
Appliance Range, Dishwasher, Disposal, Refrigerator, Electric Water Heater, Utility Connections for Electric Range, Utility Connections for Electric Dryer
Laundry Second Floor, Washer Hookup
Exterior
Exterior Feature Rain Gutters
Community Features Public Transportation, Shopping, Park, Highway Access, Private School, Public School, University
Utilities Available for Electric Range, for Electric Dryer, Washer Hookup
Waterfront false
Roof Type Shingle
Total Parking Spaces 4
Garage No
Building
Lot Description Cleared
Foundation Block
Sewer Public Sewer
Water Public
Others
Senior Community false
Read Less
Want to know what your home might be worth? Contact us for a FREE valuation!

Our team is ready to help you sell your home for the highest possible price ASAP
Bought with Alyx Akers • 5 College REALTORS® Northampton






