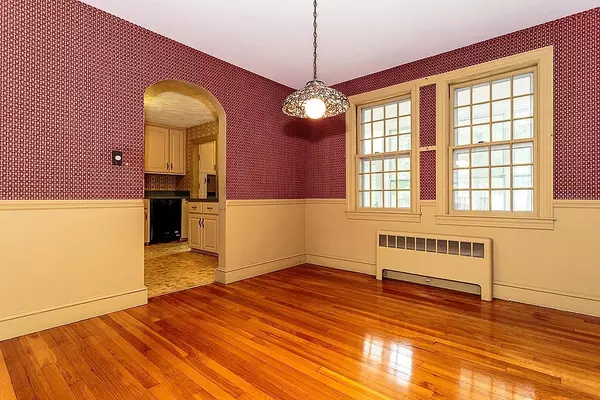$365,000
$389,900
6.4%For more information regarding the value of a property, please contact us for a free consultation.
97 Steadman St Chelmsford, MA 01824
3 Beds
1.5 Baths
1,964 SqFt
Key Details
Sold Price $365,000
Property Type Single Family Home
Sub Type Single Family Residence
Listing Status Sold
Purchase Type For Sale
Square Footage 1,964 sqft
Price per Sqft $185
Subdivision Westlands
MLS Listing ID 72341474
Sold Date 07/26/18
Style Cape
Bedrooms 3
Full Baths 1
Half Baths 1
HOA Y/N false
Year Built 1949
Annual Tax Amount $6,553
Tax Year 2018
Lot Size 0.410 Acres
Acres 0.41
Property Description
Fantastic opportunity to build immediate equity. This spacious well built charming quality Cape is just waiting for the smart buyer who is willing to update . Beautiful hardwood floors . Being a full shed style the rooms are very generously sized. First floor offers the third bedroom or study with a closet and laundry hook up, or there is laundry hook up in the basement as well. First floor family room and a half bath . Great living /open concept dining room for relaxing or entertaining. Second floor offers two front to back bedrooms with walk in closets and a full bath. The breezeway gives you a place to sit, relax and enjoy summer or it will make the perfect mudroom. The yard is tree lined , level and its actually 2 lots with frontage on Rutledge Ave, you can walk through into the neighborhood right behind you. Walk out basement , updated 200 amp electrical box, young oil tank. Easy to show , don't miss out on this one , it has the right potential
Location
State MA
County Middlesex
Area Westlands
Zoning res
Direction Chelmsford St to Steadman St, near corner of Bowl
Rooms
Family Room Flooring - Hardwood
Basement Full, Walk-Out Access, Interior Entry, Concrete, Unfinished
Primary Bedroom Level Second
Dining Room Closet/Cabinets - Custom Built, Flooring - Hardwood
Kitchen Flooring - Vinyl
Interior
Heating Baseboard, Oil
Cooling None
Flooring Vinyl, Laminate, Hardwood
Appliance Range, Dishwasher, Refrigerator, Tank Water Heaterless, Utility Connections for Electric Range, Utility Connections for Electric Dryer
Laundry In Basement, Washer Hookup
Exterior
Exterior Feature Storage
Garage Spaces 2.0
Community Features Public Transportation, Shopping, Walk/Jog Trails, Golf, Laundromat, Bike Path, Highway Access, House of Worship, Public School, Sidewalks
Utilities Available for Electric Range, for Electric Dryer, Washer Hookup
Waterfront false
Roof Type Shingle
Total Parking Spaces 4
Garage Yes
Building
Lot Description Cleared, Level
Foundation Concrete Perimeter, Block, Stone
Sewer Public Sewer
Water Public
Schools
Elementary Schools Center
Middle Schools Mccarthy
High Schools Chs
Others
Senior Community false
Read Less
Want to know what your home might be worth? Contact us for a FREE valuation!

Our team is ready to help you sell your home for the highest possible price ASAP
Bought with Sueann Yin Rasavong • MA Real Estate Center






