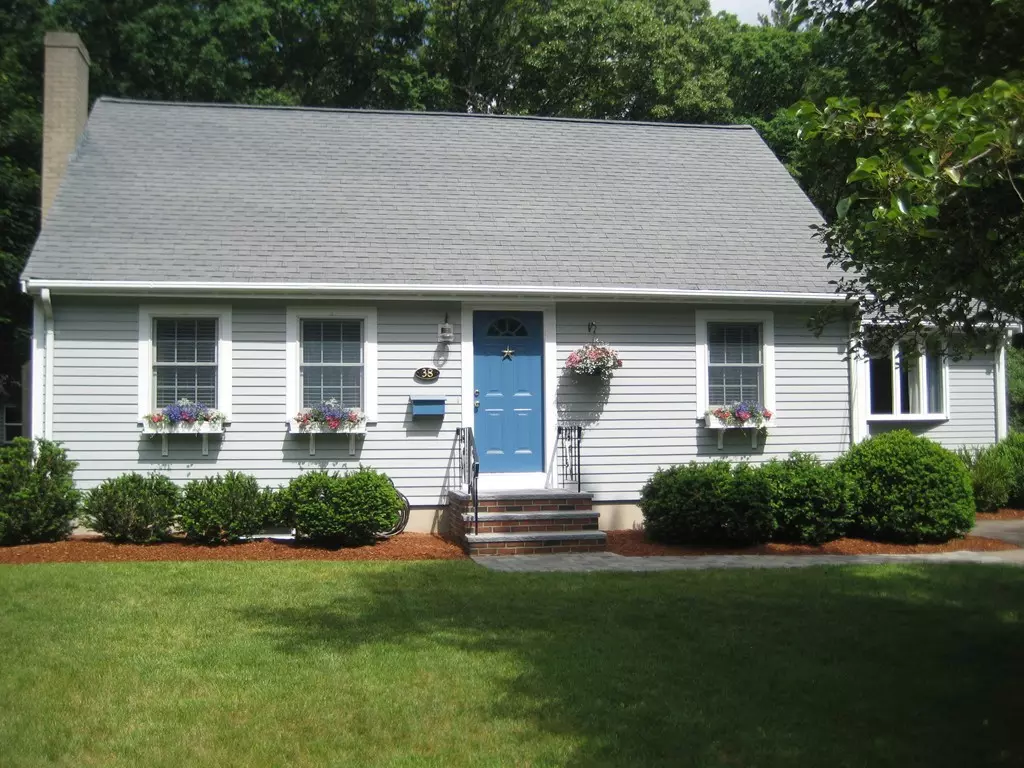$515,000
$499,900
3.0%For more information regarding the value of a property, please contact us for a free consultation.
38 Macdonald Circle Walpole, MA 02081
3 Beds
2 Baths
1,743 SqFt
Key Details
Sold Price $515,000
Property Type Single Family Home
Sub Type Single Family Residence
Listing Status Sold
Purchase Type For Sale
Square Footage 1,743 sqft
Price per Sqft $295
Subdivision Quiet Family Neighborhood
MLS Listing ID 72340488
Sold Date 07/31/18
Style Cape
Bedrooms 3
Full Baths 2
Year Built 1962
Annual Tax Amount $5,642
Tax Year 2018
Lot Size 0.460 Acres
Acres 0.46
Property Description
***Pride of ownership best describes this Classic 3BR Dormered Cape!! Absolutely mint condition throughout!! You will be impressed by the condition of this home! Great curb appeal. Many quality improvements. Bright sunny kitchen featuring white cabinets, quartz counters, stainless steel range, microwave & dishwasher. Pretty tile floor. Lovely updated first floor bath. Spacious attached family room with hardwood floors and gas stove. Attractive dining room. Gleaming hardwood floors on first and second floor. Replacement windows (most). Screened porch and large deck overlooking private well manicured back yard. Great lawn and many nice plantings. Storage shed. Updated gas heat and central air conditioning. Newer gas hot water heater. 200 Amp electric service. New front stairs and walkway. Wonderful family neighborhood. A short drive to commuter rail and town center. Note: First showings will be at the Open House Sunday June 10th from 12-1:30***
Location
State MA
County Norfolk
Zoning Res
Direction Norfolk St to MacDonald Circle
Rooms
Family Room Flooring - Hardwood, Gas Stove
Basement Partially Finished
Primary Bedroom Level Second
Dining Room Closet, Flooring - Hardwood
Kitchen Closet/Cabinets - Custom Built, Flooring - Stone/Ceramic Tile, Countertops - Stone/Granite/Solid
Interior
Interior Features Play Room
Heating Forced Air, Natural Gas
Cooling Central Air
Flooring Wood, Tile, Carpet, Flooring - Wall to Wall Carpet
Fireplaces Number 1
Fireplaces Type Living Room
Appliance Range, Dishwasher, Disposal, Refrigerator, Washer, Dryer, Gas Water Heater, Utility Connections for Gas Range, Utility Connections for Gas Oven, Utility Connections for Electric Dryer
Laundry In Basement, Washer Hookup
Exterior
Exterior Feature Rain Gutters, Storage
Community Features Public Transportation, Shopping, Pool, Walk/Jog Trails, Golf, Medical Facility, Conservation Area, Highway Access, House of Worship, Private School, Public School, T-Station
Utilities Available for Gas Range, for Gas Oven, for Electric Dryer, Washer Hookup
Roof Type Shingle
Total Parking Spaces 4
Garage No
Building
Lot Description Level
Foundation Concrete Perimeter
Sewer Public Sewer
Water Public
Schools
Elementary Schools Elm
Middle Schools Johnson
High Schools Walpole
Read Less
Want to know what your home might be worth? Contact us for a FREE valuation!

Our team is ready to help you sell your home for the highest possible price ASAP
Bought with Fran Mcdavitt • RE/MAX Real Estate Center






