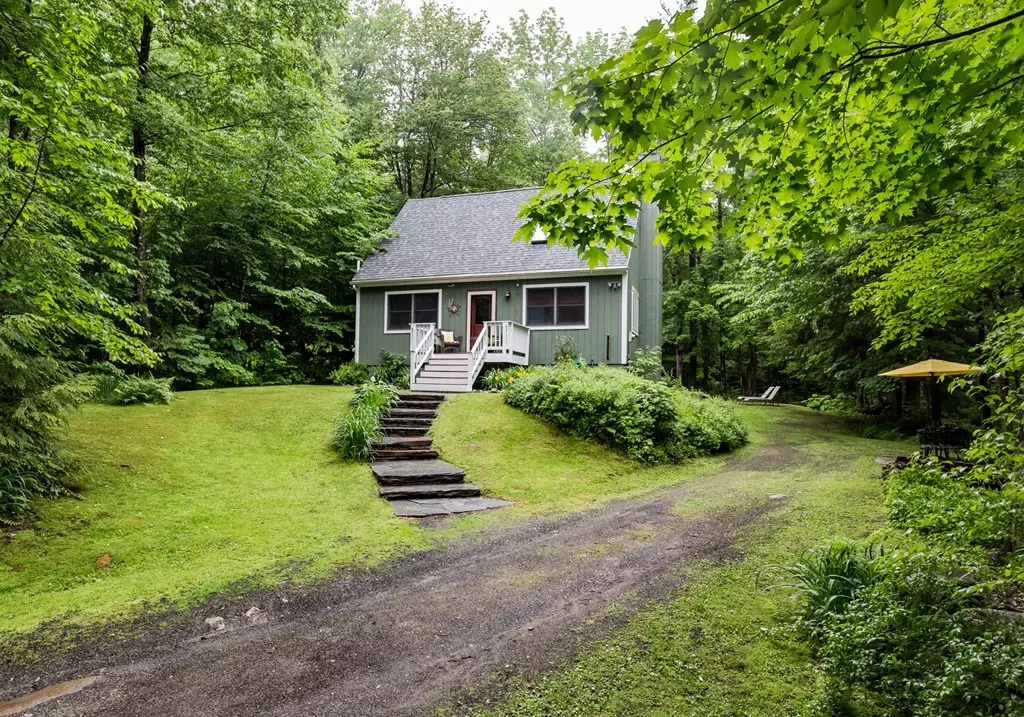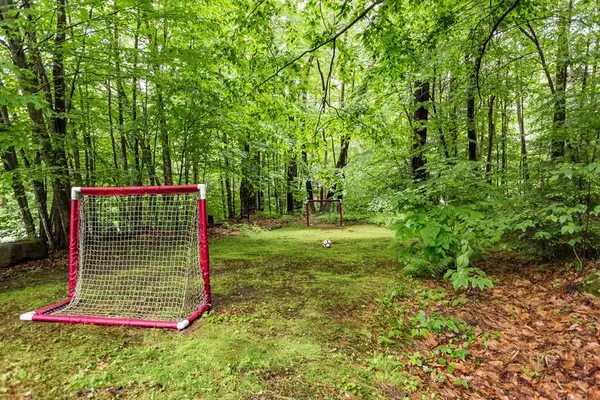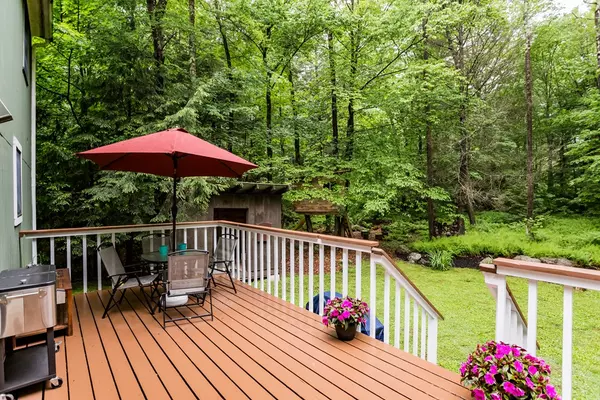$277,000
$289,900
4.4%For more information regarding the value of a property, please contact us for a free consultation.
44 Fuller Road Goshen, MA 01032
3 Beds
2 Baths
1,620 SqFt
Key Details
Sold Price $277,000
Property Type Single Family Home
Sub Type Single Family Residence
Listing Status Sold
Purchase Type For Sale
Square Footage 1,620 sqft
Price per Sqft $170
MLS Listing ID 72340385
Sold Date 09/04/18
Style Cape
Bedrooms 3
Full Baths 2
Year Built 1987
Annual Tax Amount $3,573
Tax Year 2018
Lot Size 5.990 Acres
Acres 5.99
Property Description
If you are looking for peace & tranquility, then this is the home for you! Sitting on approx. 6 private wooded acres with babbling brook, tree house, and an oversized two car garage with a Buderus radiant heat flooring, loft and workshop. The home is beautiful offering a living room with beamed cathedral ceiling with skylights, hardwood floors & a Vermont Casting wood stove. New lining for the chimney installed in 2017 and new roof in 2013. Dining area has a sliding glass door leading out to an oversized deck. Kitchen has stainless steel appliances. There are 3 bedrooms and 2 full baths, both bathrooms recently renovated with ceramic floors. The walk out basement with mud room is partially finished. There are custom made Goshen stone steps leading up to front of the home along with oversized woodshed. This south facing home’s front deck is perfect for lounging in the morning sun. This is a must see home!
Location
State MA
County Hampshire
Zoning Res
Direction off West St.
Rooms
Primary Bedroom Level First
Dining Room Flooring - Hardwood
Kitchen Flooring - Stone/Ceramic Tile, Stainless Steel Appliances
Interior
Interior Features Play Room
Heating Forced Air, Oil
Cooling None
Flooring Wood, Tile
Appliance Range, Dishwasher, Refrigerator, Electric Water Heater
Exterior
Exterior Feature Storage
Garage Spaces 2.0
Waterfront Description Stream
Roof Type Shingle
Total Parking Spaces 6
Garage Yes
Building
Lot Description Wooded
Foundation Concrete Perimeter
Sewer Private Sewer
Water Private
Read Less
Want to know what your home might be worth? Contact us for a FREE valuation!

Our team is ready to help you sell your home for the highest possible price ASAP
Bought with Linda Michaud • Jones Group REALTORS®






