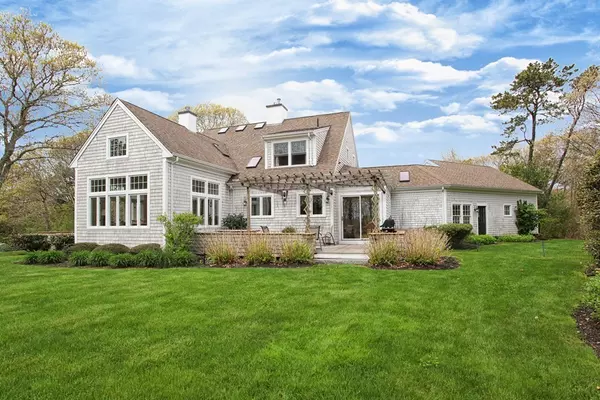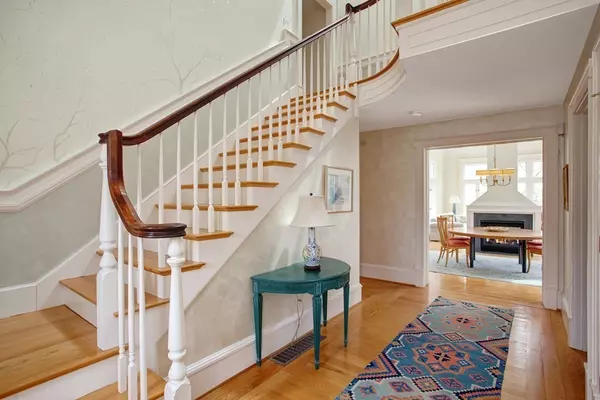$1,057,000
$1,165,000
9.3%For more information regarding the value of a property, please contact us for a free consultation.
88 Old Dam Rd Bourne, MA 02532
3 Beds
3 Baths
2,601 SqFt
Key Details
Sold Price $1,057,000
Property Type Single Family Home
Sub Type Single Family Residence
Listing Status Sold
Purchase Type For Sale
Square Footage 2,601 sqft
Price per Sqft $406
MLS Listing ID 72337976
Sold Date 09/20/18
Style Cape, Contemporary
Bedrooms 3
Full Baths 2
Half Baths 2
Year Built 2004
Annual Tax Amount $7,117
Tax Year 2018
Lot Size 2.130 Acres
Acres 2.13
Property Description
Imagine this tranquility being yours. This 2+acre waterfront property at the head of the Back River offers spectacular views of sea and shore birds from two decks, changing light on the marsh and direct access to the water for boating and kayaking. This recently-built custom home offers a sound infrastructure, the latest in building products and handsome finishing touches such as faux-painted walls, crown molding, hardwood floors, cathedral ceiling in the dining area and living room, along with a double-sided gas fireplace serving both areas. In addition, on the main-floor is a master bedroom suite, eat-in cooks' kitchen, study with fireplace, powder room, laundry, and back hall to the 2-car garage. The upper floor offers two generous guest bedrooms, with views, 1.5 bathrooms and storage space.
Location
State MA
County Barnstable
Area Bourne (Village)
Zoning R40
Direction Shore Road to Old Dam Rd
Rooms
Basement Full, Interior Entry, Bulkhead, Concrete, Unfinished
Primary Bedroom Level Main
Dining Room Flooring - Hardwood, Deck - Exterior, Exterior Access, Open Floorplan, Recessed Lighting
Kitchen Skylight, Cathedral Ceiling(s), Flooring - Hardwood, Flooring - Wood, Window(s) - Bay/Bow/Box, Dining Area, Pantry, Countertops - Upgraded, Cabinets - Upgraded, Cable Hookup, Deck - Exterior, Exterior Access, Open Floorplan, Recessed Lighting, Slider, Stainless Steel Appliances, Gas Stove
Interior
Interior Features Bathroom - Half, Closet/Cabinets - Custom Built, Closet, Recessed Lighting, Ceiling - Cathedral, Closet - Walk-in, Den, Mud Room, Foyer, Bonus Room, Central Vacuum
Heating Central, Forced Air, Natural Gas, Hydro Air, Fireplace(s)
Cooling Central Air
Flooring Wood, Tile, Flooring - Hardwood, Flooring - Wood
Fireplaces Number 2
Fireplaces Type Dining Room, Living Room
Appliance Oven, Dishwasher, Microwave, Countertop Range, Refrigerator, Vacuum System, Range Hood, Gas Water Heater, Tank Water Heater, Utility Connections for Gas Range, Utility Connections for Electric Oven, Utility Connections for Electric Dryer
Laundry Dryer Hookup - Electric, Washer Hookup, Closet/Cabinets - Custom Built, Electric Dryer Hookup, First Floor
Exterior
Exterior Feature Professional Landscaping, Sprinkler System, Decorative Lighting
Garage Spaces 2.0
Community Features Shopping, Conservation Area, Highway Access, House of Worship
Utilities Available for Gas Range, for Electric Oven, for Electric Dryer, Washer Hookup
Waterfront true
Waterfront Description Waterfront, Beach Front, Ocean, River, Frontage, Deep Water Access, Private, Ocean, River, Direct Access, Frontage, 0 to 1/10 Mile To Beach, Beach Ownership(Private,Deeded Rights)
View Y/N Yes
View Scenic View(s)
Roof Type Shingle
Total Parking Spaces 4
Garage Yes
Building
Lot Description Easements, Gentle Sloping, Marsh
Foundation Concrete Perimeter
Sewer Inspection Required for Sale, Private Sewer
Water Public
Schools
High Schools Bourne
Others
Senior Community false
Acceptable Financing Contract
Listing Terms Contract
Read Less
Want to know what your home might be worth? Contact us for a FREE valuation!

Our team is ready to help you sell your home for the highest possible price ASAP
Bought with Ann Lynch • Kinlin Grover North Falmouth






