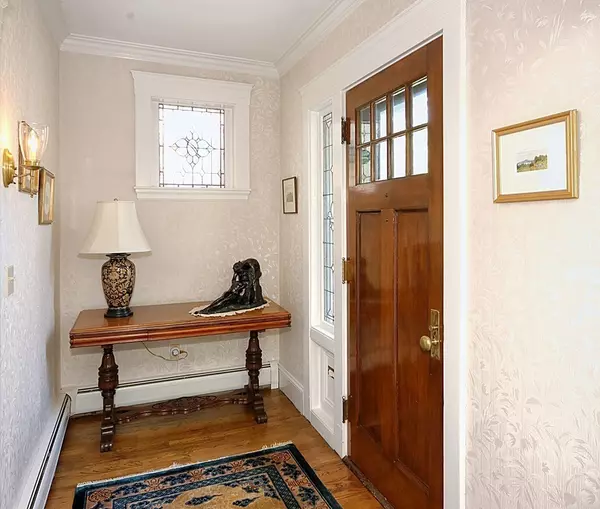$1,600,000
$1,749,000
8.5%For more information regarding the value of a property, please contact us for a free consultation.
1 Clover St Belmont, MA 02478
4 Beds
4.5 Baths
4,381 SqFt
Key Details
Sold Price $1,600,000
Property Type Single Family Home
Sub Type Single Family Residence
Listing Status Sold
Purchase Type For Sale
Square Footage 4,381 sqft
Price per Sqft $365
Subdivision Clark Hill
MLS Listing ID 72335964
Sold Date 09/21/18
Style Other (See Remarks)
Bedrooms 4
Full Baths 4
Half Baths 1
HOA Y/N false
Year Built 1910
Annual Tax Amount $15,941
Tax Year 2018
Lot Size 10,890 Sqft
Acres 0.25
Property Description
This well-maintained English Revival / Arts & Crafts home combines elegance, old world charm and modern amenities. There are rooms for every lifestyle: sit in the family room by the fire and read a good book, entertain in the living or dining room with hand painted frescoes on the ceilings, take a nap in the second floor sunroom, play pool in the finished basement or sequester yourself in the first floor office. Kitchen appliances updated in 2014. The three bedrooms on the second floor can be accessed by either a main stairway in the large foyer or the back stairway from the kitchen. The third floor bonus area can be a fourth bedroom, studio, au pair space or office. Bathrooms are conveniently located on each floor and there is excellent storage throughout the home. As spacious as the home is, it is warm and manageable. With a walk score of 87 you are within 10 minutes to downtown Belmont, the commuter rail and buses. Come home to a house that has it all.
Location
State MA
County Middlesex
Zoning SC
Direction Trapelo Road or Common Street to Waverly Street then to Clover Street.
Rooms
Family Room Walk-In Closet(s), Flooring - Hardwood, Window(s) - Bay/Bow/Box, Balcony / Deck, French Doors, Cable Hookup, Exterior Access, Recessed Lighting, Remodeled, Wainscoting, Gas Stove
Basement Full, Partially Finished
Primary Bedroom Level Second
Dining Room Flooring - Hardwood, Window(s) - Bay/Bow/Box, Wainscoting
Kitchen Skylight, Dining Area, Pantry, Countertops - Stone/Granite/Solid, Kitchen Island, Remodeled, Stainless Steel Appliances, Wainscoting
Interior
Interior Features Bathroom - 3/4, Bathroom - With Shower Stall, Wet bar, Sun Room, Bathroom, Center Hall, Home Office, Game Room
Heating Forced Air, Natural Gas
Cooling Central Air
Flooring Tile, Carpet, Marble, Hardwood, Flooring - Wall to Wall Carpet, Flooring - Hardwood, Flooring - Stone/Ceramic Tile
Fireplaces Number 2
Fireplaces Type Living Room
Appliance Oven, Dishwasher, Disposal, Microwave, Countertop Range, Refrigerator, Washer, Dryer, Range Hood, Gas Water Heater, Plumbed For Ice Maker, Utility Connections for Electric Range, Utility Connections for Electric Oven, Utility Connections for Electric Dryer
Laundry First Floor, Washer Hookup
Exterior
Exterior Feature Professional Landscaping, Sprinkler System, Decorative Lighting, Garden, Stone Wall
Garage Spaces 2.0
Community Features Public Transportation, Shopping, Tennis Court(s), Park, Golf, Conservation Area, House of Worship, Private School, Public School, T-Station
Utilities Available for Electric Range, for Electric Oven, for Electric Dryer, Washer Hookup, Icemaker Connection
Waterfront false
Roof Type Shingle
Total Parking Spaces 6
Garage Yes
Building
Lot Description Corner Lot
Foundation Stone
Sewer Public Sewer
Water Public
Others
Senior Community false
Read Less
Want to know what your home might be worth? Contact us for a FREE valuation!

Our team is ready to help you sell your home for the highest possible price ASAP
Bought with Andersen Group Realty • Keller Williams Realty Boston Northwest






