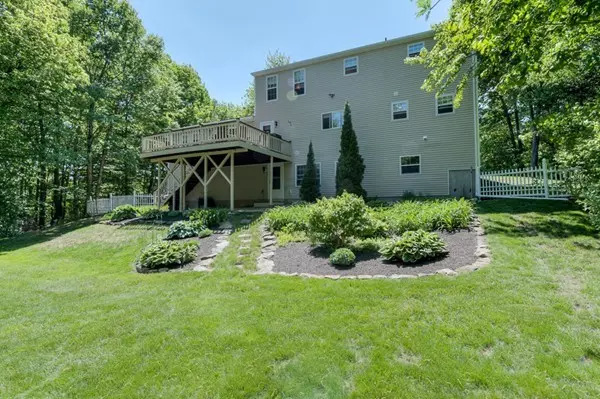$380,000
$388,000
2.1%For more information regarding the value of a property, please contact us for a free consultation.
10 Sanfred Road Leicester, MA 01524
3 Beds
2.5 Baths
2,584 SqFt
Key Details
Sold Price $380,000
Property Type Single Family Home
Sub Type Single Family Residence
Listing Status Sold
Purchase Type For Sale
Square Footage 2,584 sqft
Price per Sqft $147
MLS Listing ID 72334102
Sold Date 10/22/18
Style Colonial
Bedrooms 3
Full Baths 2
Half Baths 1
HOA Y/N false
Year Built 1997
Annual Tax Amount $5,089
Tax Year 2018
Lot Size 1.400 Acres
Acres 1.4
Property Description
Park like grounds with custom designed ponds and flower beds throughout the property provides a tranquil atmosphere to unwind within 10 minutes of Worcester~~~ Immaculate center foyer colonial with an open floor plan perfect for entertaining~~~Formal living room with crown moldings and custom fireplace mantle~~~Recent kitchen features granite counter tops...tile back splash...double ovens...breakfast bar and a kitchen island~~~Formal dining room with chair rail and crown moldings~~~Sun drenched family room with cathedral ceilings and atrium door to the rear deck overlooking the fully fenced yard with a custom built shed and pool oasis~~~All three bedrooms are located on the second floor....master features a private bath and walk in closet~~~The lower level offers a game room with dry bar and a walk out to the rear yard~~~Front farmers porch is perfect for greeting your guests~~~Resort luxury in your own private back yard~~~Nothing to do just move in~~
Location
State MA
County Worcester
Zoning Residentl
Direction Whittemore St to White Birch St to Sanfred Road
Rooms
Family Room Cathedral Ceiling(s), Ceiling Fan(s), Flooring - Wall to Wall Carpet, Deck - Exterior
Basement Full, Finished, Walk-Out Access, Interior Entry, Garage Access
Primary Bedroom Level Second
Kitchen Countertops - Stone/Granite/Solid, Kitchen Island, Breakfast Bar / Nook
Interior
Interior Features Balcony - Interior, Recessed Lighting, Entrance Foyer, Play Room
Heating Central, Baseboard, Oil
Cooling Window Unit(s)
Flooring Tile, Vinyl, Carpet, Flooring - Wall to Wall Carpet
Fireplaces Number 1
Fireplaces Type Living Room
Appliance Range, Dishwasher, Microwave, Refrigerator, Oil Water Heater, Tank Water Heaterless, Utility Connections for Electric Range, Utility Connections for Electric Oven
Laundry Flooring - Vinyl, First Floor
Exterior
Garage Spaces 2.0
Pool Above Ground
Community Features Walk/Jog Trails
Utilities Available for Electric Range, for Electric Oven
Roof Type Shingle
Total Parking Spaces 6
Garage Yes
Private Pool true
Building
Lot Description Cleared, Gentle Sloping
Foundation Concrete Perimeter
Sewer Private Sewer
Water Private
Others
Senior Community false
Read Less
Want to know what your home might be worth? Contact us for a FREE valuation!

Our team is ready to help you sell your home for the highest possible price ASAP
Bought with Diane Luong • RE/MAX Advantage 1






