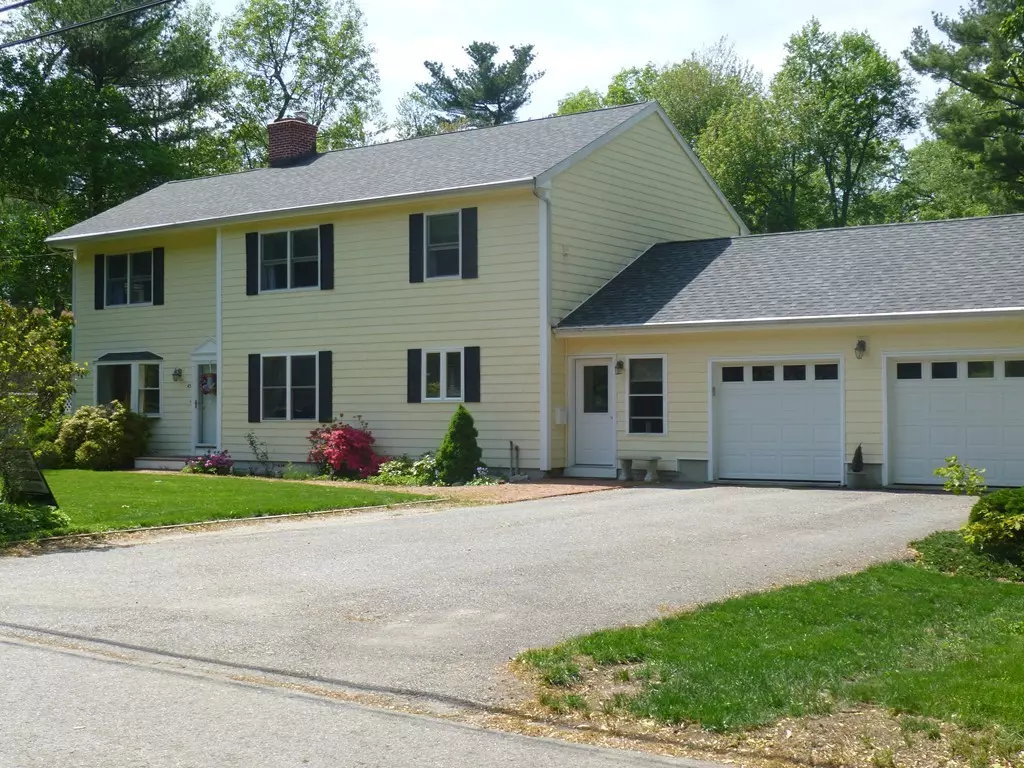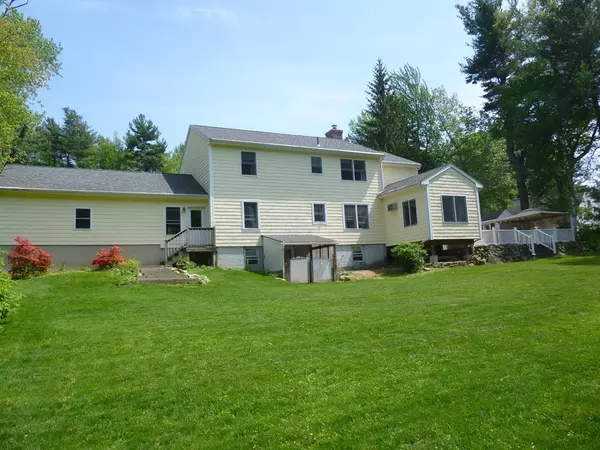$409,000
$414,000
1.2%For more information regarding the value of a property, please contact us for a free consultation.
45 Walnut Terrace Holden, MA 01520
5 Beds
2.5 Baths
2,792 SqFt
Key Details
Sold Price $409,000
Property Type Single Family Home
Sub Type Single Family Residence
Listing Status Sold
Purchase Type For Sale
Square Footage 2,792 sqft
Price per Sqft $146
MLS Listing ID 72334019
Sold Date 08/03/18
Style Colonial
Bedrooms 5
Full Baths 2
Half Baths 1
HOA Y/N false
Year Built 1953
Annual Tax Amount $6,320
Tax Year 2018
Lot Size 0.820 Acres
Acres 0.82
Property Description
Quality 5 Bedroom Family Home located on lovely, quiet street in Holden Center. This property is within walking distance to schools, Library and Shops. All the charm of an older home, all the amenities of a newer home, with addition of second floor with 3 bedrooms, laundry and office area. Hardwood floors throughout, and incredible closet space. Fireplaced living room, partial finished basement with fireplace and half bath. Enclosed patio area and 3 sheds for storage. Two driveways provide ample parking, along with a 2 car attached garage and a bright, sun filled Breezeway. Schedule your private showing today!
Location
State MA
County Worcester
Area Holden Center
Zoning R2
Direction MAIN ST TO HIGHLAND ST, LEFT ON WALNUT ST, RIGHT ON WALNUT TERRACE.
Rooms
Family Room Cathedral Ceiling(s), Ceiling Fan(s), Flooring - Wall to Wall Carpet, Deck - Exterior
Basement Full, Partially Finished, Interior Entry, Sump Pump, Concrete
Primary Bedroom Level First
Kitchen Flooring - Hardwood, Countertops - Stone/Granite/Solid, Cabinets - Upgraded
Interior
Interior Features Mud Room
Heating Baseboard, Oil
Cooling Window Unit(s), Wall Unit(s), Whole House Fan
Flooring Tile, Hardwood, Stone / Slate, Flooring - Wall to Wall Carpet
Fireplaces Number 2
Fireplaces Type Living Room
Appliance Range, Dishwasher, Disposal, Refrigerator, Oil Water Heater, Tank Water Heaterless, Plumbed For Ice Maker, Utility Connections for Electric Oven, Utility Connections for Electric Dryer
Laundry Laundry Closet, Flooring - Hardwood, Second Floor, Washer Hookup
Exterior
Exterior Feature Rain Gutters, Storage, Garden
Garage Spaces 2.0
Community Features Public Transportation, Shopping, Park, Golf, Medical Facility, Laundromat, Highway Access, House of Worship, Private School, Public School
Utilities Available for Electric Oven, for Electric Dryer, Washer Hookup, Icemaker Connection
Waterfront false
Roof Type Shingle
Total Parking Spaces 4
Garage Yes
Building
Lot Description Gentle Sloping
Foundation Concrete Perimeter
Sewer Public Sewer
Water Public
Schools
Elementary Schools Davis Hill Scho
Middle Schools Mountview
High Schools Wachusett
Others
Acceptable Financing Contract
Listing Terms Contract
Read Less
Want to know what your home might be worth? Contact us for a FREE valuation!

Our team is ready to help you sell your home for the highest possible price ASAP
Bought with Werme Boland Associates • ERA Key Realty Services - Westborough






