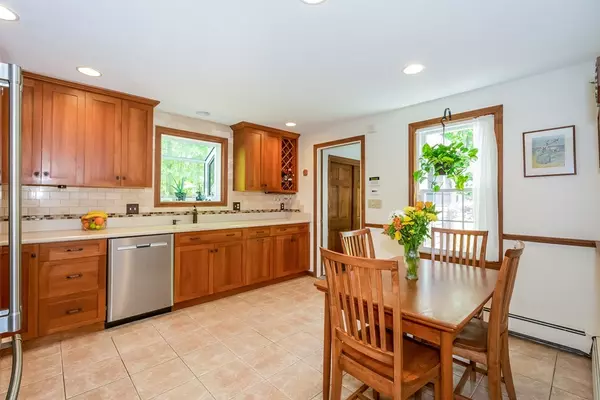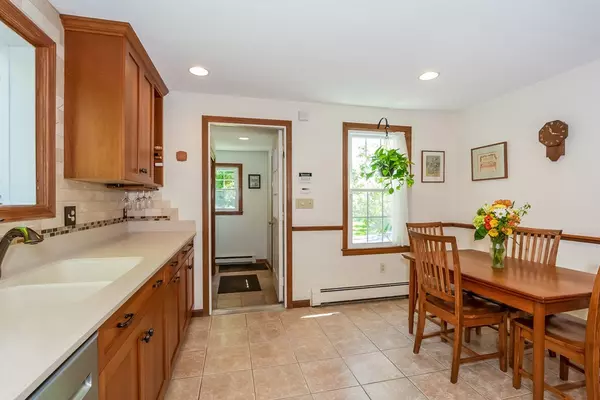$400,000
$379,900
5.3%For more information regarding the value of a property, please contact us for a free consultation.
54 Heather Cir Holden, MA 01520
4 Beds
2.5 Baths
2,106 SqFt
Key Details
Sold Price $400,000
Property Type Single Family Home
Sub Type Single Family Residence
Listing Status Sold
Purchase Type For Sale
Square Footage 2,106 sqft
Price per Sqft $189
MLS Listing ID 72333158
Sold Date 08/06/18
Style Colonial
Bedrooms 4
Full Baths 2
Half Baths 1
Year Built 1985
Annual Tax Amount $6,128
Tax Year 2018
Lot Size 0.720 Acres
Acres 0.72
Property Description
Welcome to 54 Heather Cr! The setting is peaceful, private and serene. Situated on a cul-de-sac and 3/4 acre park-like lot, this 4 bedroom colonial is drenched in sunlight and offers "elbow room" between neighbors. It has been lovingly maintained and updated by the current owners. From the new roof and gutters (2011), new windows (2013), Buderus boiler and hot water tank (2008), to the renovated kitchen and baths (2006/2016), this home will not disappoint! Every update has been done with care and consideration. Cabinets in the baths and kitchen are a cherry wood, and the counters quartz or corian. There are hardwoods in most of the main living areas, and tile in the baths. The kitchen comes complete with stainless appliances. An added bonus is the finished lower level. Beautifully done, this versatile space offers lots of storage and easy access to the in-ground pool area. All this with access to skiing at Wachusett Mountain, highways, and conveniences. Showings start Tuesday May 29!
Location
State MA
County Worcester
Zoning R-15
Direction Quinapoxet to Tannery, left on Heather
Rooms
Family Room Beamed Ceilings, Flooring - Hardwood, Deck - Exterior, Exterior Access
Basement Full, Partially Finished, Walk-Out Access
Primary Bedroom Level Second
Dining Room Closet, Flooring - Hardwood, Chair Rail
Kitchen Flooring - Stone/Ceramic Tile, Countertops - Stone/Granite/Solid, Cabinets - Upgraded, Recessed Lighting, Stainless Steel Appliances
Interior
Interior Features Closet, Closet/Cabinets - Custom Built, Bonus Room, Mud Room
Heating Baseboard, Oil
Cooling None
Flooring Tile, Carpet, Hardwood, Flooring - Wall to Wall Carpet, Flooring - Stone/Ceramic Tile
Fireplaces Number 1
Fireplaces Type Family Room
Appliance Range, Dishwasher, Disposal, Microwave, Refrigerator, Tank Water Heater, Utility Connections for Electric Range, Utility Connections for Electric Dryer
Laundry In Basement, Washer Hookup
Exterior
Exterior Feature Storage, Sprinkler System
Pool In Ground
Community Features Pool, Tennis Court(s), Golf, Highway Access, House of Worship, Private School, Public School
Utilities Available for Electric Range, for Electric Dryer, Washer Hookup
Waterfront false
Roof Type Shingle
Total Parking Spaces 4
Garage No
Private Pool true
Building
Lot Description Cul-De-Sac
Foundation Concrete Perimeter
Sewer Public Sewer
Water Public
Schools
Middle Schools Mount View
High Schools Wachusett
Others
Senior Community false
Read Less
Want to know what your home might be worth? Contact us for a FREE valuation!

Our team is ready to help you sell your home for the highest possible price ASAP
Bought with Greg Maiser • RE/MAX Prof Associates






