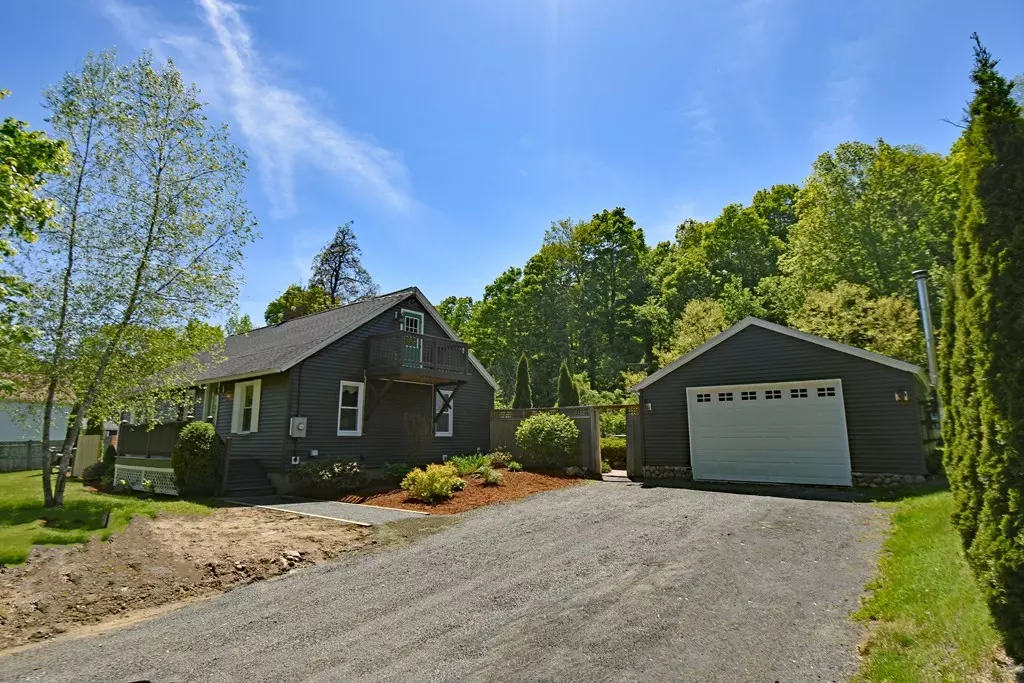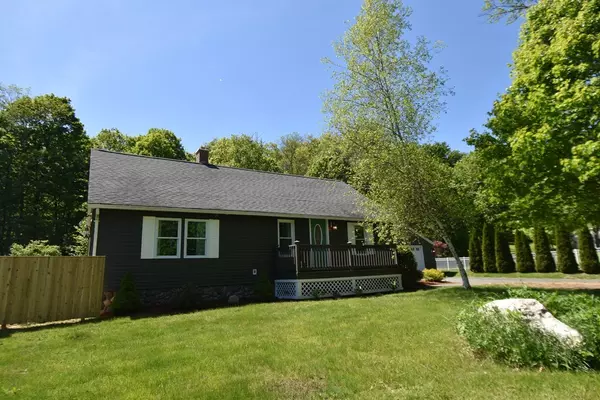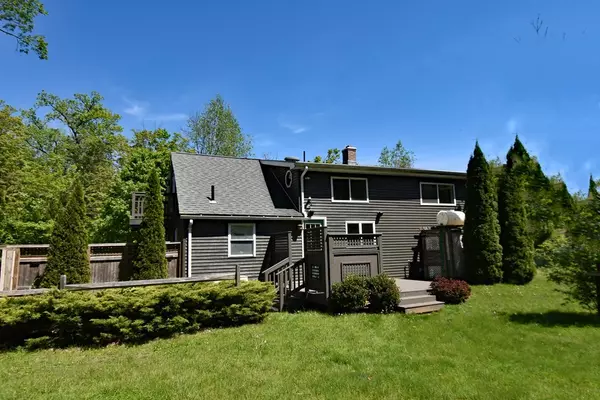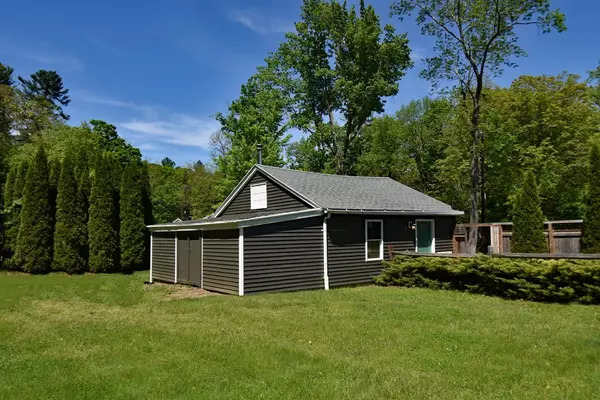$258,000
$245,000
5.3%For more information regarding the value of a property, please contact us for a free consultation.
29 Loudville Rd Westhampton, MA 01027
3 Beds
2 Baths
1,500 SqFt
Key Details
Sold Price $258,000
Property Type Single Family Home
Sub Type Single Family Residence
Listing Status Sold
Purchase Type For Sale
Square Footage 1,500 sqft
Price per Sqft $172
MLS Listing ID 72332724
Sold Date 06/29/18
Style Cape
Bedrooms 3
Full Baths 2
HOA Y/N false
Year Built 1943
Annual Tax Amount $3,376
Tax Year 2018
Lot Size 0.530 Acres
Acres 0.53
Property Description
DON'T TOUCH A THING it's perfect the way it is! This newly updated 3 bedroom, 2 bath home has spacious rooms, gleaming hardwood floors with intricate detailing, and soft neutral colors throughout. Bright and airy rooms filled with sunlight, this spacious Cape-style home is designed to delight with a versatile floorplan, and a huge custom kitchen, complete with large center island, stainless steel appliances and ample cabinet and countertop space. You'll love the large living room with plenty of windows and fireplace. Also on the first floor is a large full bath with soaking tub, laundry hook-ups and also a good-sized bedroom or office. The second floor is comprised of the Master Suite complete with reading nook or dressing area, as well as a stylish 3/4 bath. Buderus heating, backyard deck with outdoor shower, and oversized 1-car garage with storage are a few more of the perks! Enjoy your very private backyard and listen to the nearby water of Clear Falls - just a minute to Route 66!
Location
State MA
County Hampshire
Zoning RES
Direction Off Route 66 to Loudville, or Glendale (E'ton) to Loudville
Rooms
Basement Full, Bulkhead, Concrete
Primary Bedroom Level Second
Kitchen Closet/Cabinets - Custom Built, Flooring - Hardwood, Dining Area, Countertops - Upgraded, Kitchen Island, Breakfast Bar / Nook, Cabinets - Upgraded, Deck - Exterior, Exterior Access, Recessed Lighting, Remodeled, Stainless Steel Appliances
Interior
Heating Baseboard, Electric Baseboard, Oil
Cooling None
Flooring Tile, Carpet, Hardwood
Appliance Range, Dishwasher, Microwave, Refrigerator, Tank Water Heater, Utility Connections for Electric Range, Utility Connections for Electric Oven, Utility Connections for Electric Dryer
Laundry First Floor, Washer Hookup
Exterior
Exterior Feature Rain Gutters, Storage, Outdoor Shower
Garage Spaces 1.0
Community Features Conservation Area, House of Worship, Private School, Public School
Utilities Available for Electric Range, for Electric Oven, for Electric Dryer, Washer Hookup
Waterfront false
Roof Type Shingle
Total Parking Spaces 4
Garage Yes
Building
Lot Description Cleared, Level
Foundation Concrete Perimeter
Sewer Private Sewer
Water Private
Schools
High Schools Hampshire Reg
Others
Senior Community false
Read Less
Want to know what your home might be worth? Contact us for a FREE valuation!

Our team is ready to help you sell your home for the highest possible price ASAP
Bought with Laura Duquette • Property One






