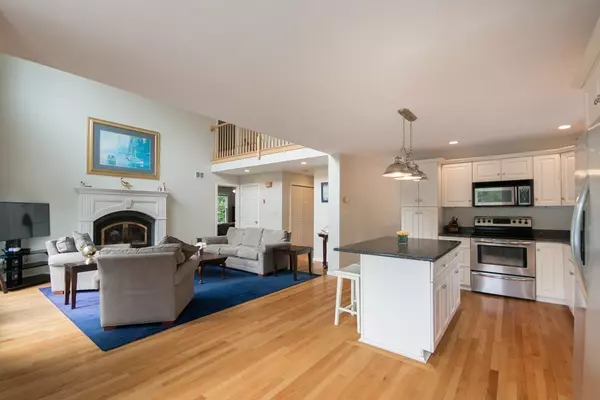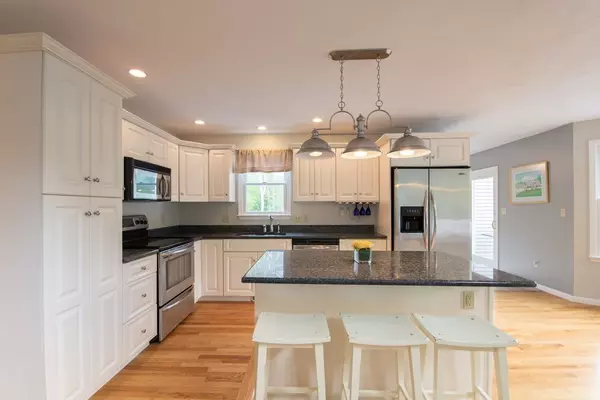$575,000
$599,900
4.2%For more information regarding the value of a property, please contact us for a free consultation.
83 Crest Road Tiverton, RI 02878
3 Beds
3.5 Baths
2,028 SqFt
Key Details
Sold Price $575,000
Property Type Single Family Home
Sub Type Single Family Residence
Listing Status Sold
Purchase Type For Sale
Square Footage 2,028 sqft
Price per Sqft $283
MLS Listing ID 72331216
Sold Date 08/20/18
Style Cape
Bedrooms 3
Full Baths 3
Half Baths 1
HOA Y/N false
Year Built 2002
Annual Tax Amount $7,327
Tax Year 2017
Lot Size 16.000 Acres
Acres 16.0
Property Description
LOOKING FOR PRIVACY: LOOK NO FURTHER: Enjoy your Morning Coffee sitting on the Farmer's Porch and Sunsets Overlooking the Koi Pond on your private 16 Acres. Sun Drenched Contemporary Cape w/ Open Floor Plan with Gleaming Hardwoods throughout and a Wood burning Fireplace "Extrodinaire" which takes care of most of the heating.Cathedral Ceilings, Palladium Window and French Doors to the Deck. Master Suite on First Floor w/Hot Tub, Granite & Walk-In Closet. Kitchen has Granite counters, center island and SS appliances.Mudroom w/Washer and Dryer and access to the Oversized Garage and Deck. Finished Basement w/ 2 bonus rooms, Wood Stove a Walk-Out with Sliders, In-Law Potential. Irrigation system, Oversized shed w/ Electricity, Raised Vegetable/Flower Beds, Koi Pond and a Deck that extends the entire length of the house. Many updates, schedule a showing today !
Location
State RI
County Newport
Zoning R80
Direction South on Rt. 81/ Crandall Rd. Right on Crest Rd.
Rooms
Family Room Bathroom - Full, Wood / Coal / Pellet Stove, Closet, Flooring - Laminate, Exterior Access, Recessed Lighting, Slider
Basement Full, Finished, Walk-Out Access, Interior Entry, Sump Pump, Concrete
Primary Bedroom Level Main
Dining Room Flooring - Hardwood, Window(s) - Bay/Bow/Box
Kitchen Closet/Cabinets - Custom Built, Flooring - Hardwood, Dining Area, Countertops - Stone/Granite/Solid, Kitchen Island, Open Floorplan, Recessed Lighting, Stainless Steel Appliances
Interior
Interior Features Open Floorplan, Bathroom - Full, Bathroom - With Tub & Shower, Mud Room, Bonus Room, Bathroom, Central Vacuum
Heating Forced Air, Oil, Wood
Cooling Central Air
Flooring Tile, Carpet, Laminate, Hardwood, Flooring - Stone/Ceramic Tile, Flooring - Laminate
Fireplaces Number 1
Fireplaces Type Living Room
Appliance Range, Dishwasher, Microwave, Refrigerator, Washer, Dryer, Vacuum System, Water Softener, Electric Water Heater, Tank Water Heater, Plumbed For Ice Maker, Utility Connections for Electric Range, Utility Connections for Electric Dryer
Laundry Dryer Hookup - Electric, Washer Hookup, Flooring - Stone/Ceramic Tile, Main Level, Electric Dryer Hookup, First Floor
Exterior
Exterior Feature Storage, Sprinkler System, Decorative Lighting, Stone Wall
Garage Spaces 2.0
Utilities Available for Electric Range, for Electric Dryer, Washer Hookup, Icemaker Connection
Waterfront false
Roof Type Shingle
Total Parking Spaces 10
Garage Yes
Building
Lot Description Cul-De-Sac, Wooded, Cleared, Level
Foundation Concrete Perimeter
Sewer Private Sewer
Water Private
Schools
Middle Schools Tiverton Middle
High Schools Tiverton High
Others
Senior Community false
Read Less
Want to know what your home might be worth? Contact us for a FREE valuation!

Our team is ready to help you sell your home for the highest possible price ASAP
Bought with Holly Bronhard • Migneault REALTORS®






