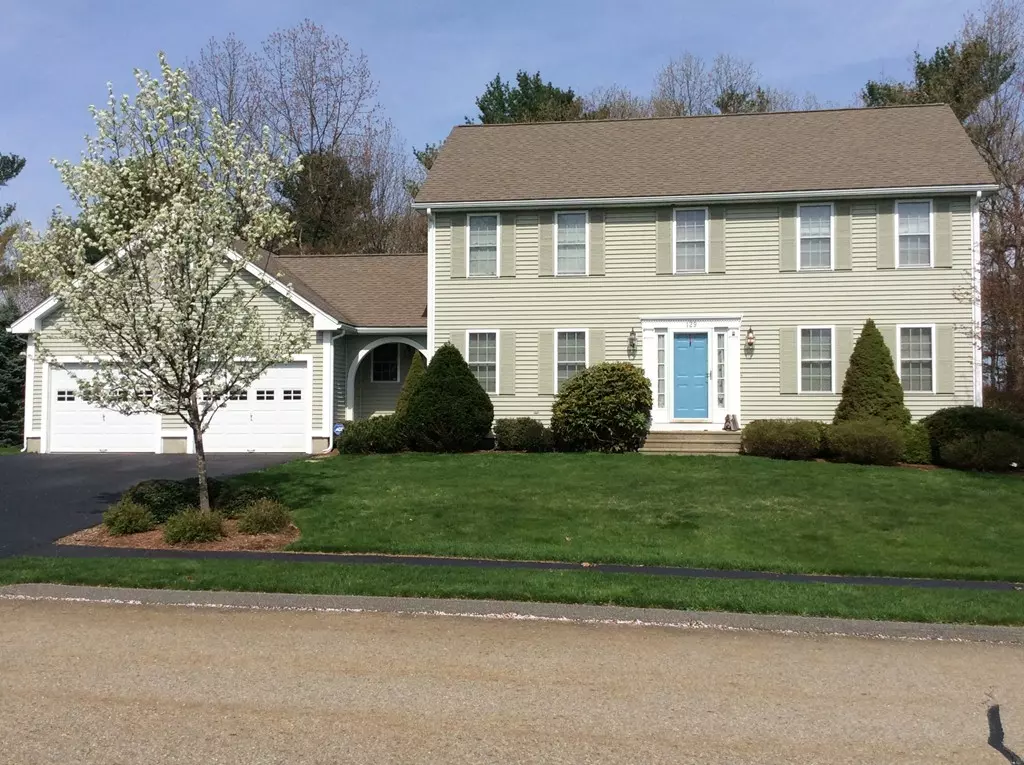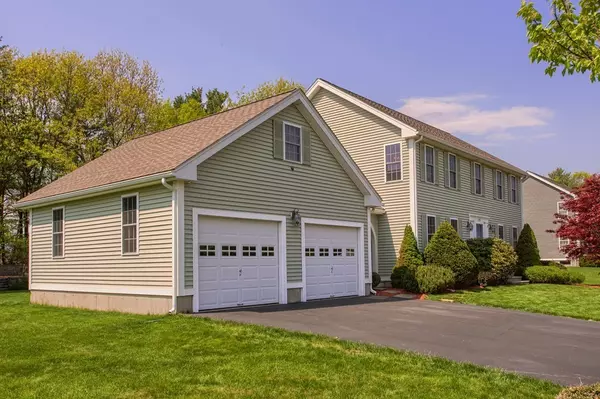$471,000
$464,900
1.3%For more information regarding the value of a property, please contact us for a free consultation.
129 Britney Drive Holden, MA 01520
4 Beds
2.5 Baths
2,224 SqFt
Key Details
Sold Price $471,000
Property Type Single Family Home
Sub Type Single Family Residence
Listing Status Sold
Purchase Type For Sale
Square Footage 2,224 sqft
Price per Sqft $211
Subdivision Morningside Estates
MLS Listing ID 72328146
Sold Date 07/31/18
Style Colonial
Bedrooms 4
Full Baths 2
Half Baths 1
HOA Y/N false
Year Built 2001
Annual Tax Amount $7,275
Tax Year 2018
Lot Size 0.520 Acres
Acres 0.52
Property Description
OFFERS DUE TUESDAY, MAY 22ND AT NOON. Don't miss your opportunity to be the next owner of this impeccably maintained 4 Bedroom/2.5 Bath home in Morningside Estates! This property has so many upgraded features... Beautifully landscaped yard, 12 x 20 deck with gazebo, cherry kitchen cabinets, high-end appliances (Bosch and Jenn Air), dining room has gleaming hardwood floors, crown moldings and wainscoting, custom blinds, French doors in living room/office, recessed lighting, surround sound in family room, three bedrooms have custom California closet systems, garage has additional storage and utility sink, one side of basement is a rec room with exercise area and the other side is a spacious workshop/craft room. Even the systems are upgraded... central air, duel electrical panels, plumbed for central vac, separately metered irrigation system and radon mitigation system already in place. Owners have done all the hard work, you just need to make an offer!
Location
State MA
County Worcester
Zoning R20
Direction Route 31 to Greystone to Britney
Rooms
Basement Full, Partially Finished, Interior Entry, Radon Remediation System
Primary Bedroom Level Second
Interior
Interior Features Play Room
Heating Baseboard, Oil
Cooling Central Air
Flooring Wood, Tile, Vinyl, Carpet, Laminate, Flooring - Wall to Wall Carpet, Flooring - Laminate
Fireplaces Number 1
Appliance Range, Dishwasher, Disposal, Microwave, Refrigerator, Oil Water Heater, Utility Connections for Electric Range, Utility Connections for Electric Dryer
Laundry Washer Hookup
Exterior
Exterior Feature Rain Gutters, Sprinkler System
Garage Spaces 2.0
Community Features Public Transportation, Shopping, Pool, Tennis Court(s), Park, Walk/Jog Trails, Golf, Medical Facility, Laundromat, Bike Path, Conservation Area, Highway Access, House of Worship, Private School, Public School, University
Utilities Available for Electric Range, for Electric Dryer, Washer Hookup
Waterfront false
Roof Type Shingle
Total Parking Spaces 4
Garage Yes
Building
Lot Description Level
Foundation Concrete Perimeter
Sewer Public Sewer
Water Public
Schools
Elementary Schools Dawson
Middle Schools Mountview
High Schools Wachusett
Others
Senior Community false
Read Less
Want to know what your home might be worth? Contact us for a FREE valuation!

Our team is ready to help you sell your home for the highest possible price ASAP
Bought with Susan Meola • Susan Meola, Properties






