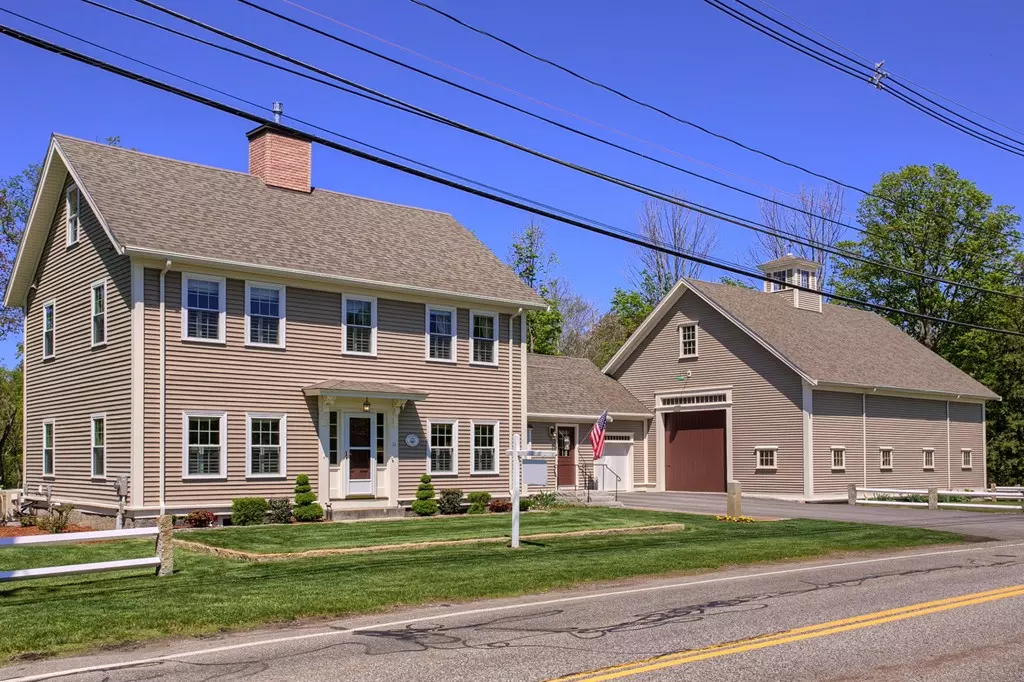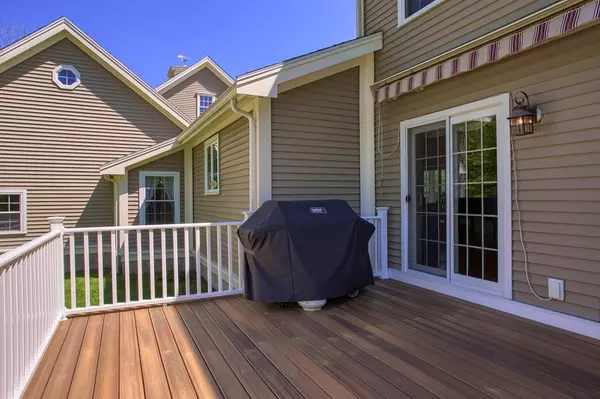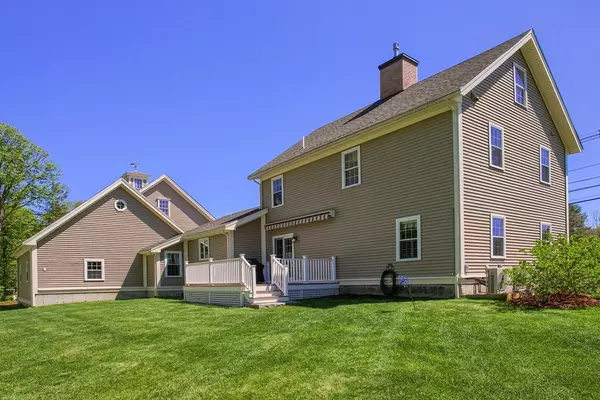$636,100
$620,000
2.6%For more information regarding the value of a property, please contact us for a free consultation.
11 Maple Road Chelmsford, MA 01824
3 Beds
2.5 Baths
2,312 SqFt
Key Details
Sold Price $636,100
Property Type Single Family Home
Sub Type Single Family Residence
Listing Status Sold
Purchase Type For Sale
Square Footage 2,312 sqft
Price per Sqft $275
Subdivision South Chelmsford Village
MLS Listing ID 72327895
Sold Date 07/24/18
Style Colonial, Antique
Bedrooms 3
Full Baths 2
Half Baths 1
HOA Y/N false
Year Built 1832
Annual Tax Amount $6,797
Tax Year 2018
Lot Size 1.130 Acres
Acres 1.13
Property Description
Nestled in the heart of South Chelmsford Village is the Marcus Byam House, Circa 1832. Beautifully maintained, totally renovated antique colonial overlooking private and serene protected conservation land. Included with this lovely home is a heated 2-car garage and a fabulous post and beam barn, which has also been preserved and aided in its structural integrity. So many possibilities are available with the spacious barn which includes a heated/game or office and added garage space. The home has a warm and open floor plan on the first floor, plus a first floor bedroom and half bath. The second floor has two en-suite bedrooms and a separate laundry room. There is a wonderful "cooks" kitchen with lovely cherry cabinets, granite counters and stainless appliances. All baths have been updated and most rooms have beautiful hardwood floors. This lovely home is on public sewer and water, but has a well for the exterior irrigation system. Bonus - walk to school, bike path, or Hart Pond.
Location
State MA
County Middlesex
Zoning RB
Direction Route 27/Acton Road to right on Maple Road at Kate's Corner
Rooms
Family Room Flooring - Hardwood, Deck - Exterior, Exterior Access, Open Floorplan, Remodeled
Basement Full, Interior Entry, Concrete
Primary Bedroom Level Second
Kitchen Flooring - Hardwood, Dining Area, Countertops - Stone/Granite/Solid, Cabinets - Upgraded, Exterior Access, Open Floorplan, Remodeled, Stainless Steel Appliances, Gas Stove, Peninsula
Interior
Interior Features Office, Central Vacuum
Heating Central, Baseboard, Natural Gas
Cooling Other
Flooring Wood, Tile, Flooring - Hardwood
Fireplaces Number 1
Fireplaces Type Family Room
Appliance Range, Dishwasher, Disposal, Microwave, Refrigerator, Gas Water Heater, Utility Connections for Gas Range, Utility Connections for Gas Dryer
Laundry Second Floor, Washer Hookup
Exterior
Exterior Feature Professional Landscaping, Sprinkler System
Garage Spaces 4.0
Community Features Public Transportation, Shopping, Park, Walk/Jog Trails, Stable(s), Golf, Bike Path, Conservation Area, Public School
Utilities Available for Gas Range, for Gas Dryer, Washer Hookup
Waterfront false
Waterfront Description Beach Front, Lake/Pond, 3/10 to 1/2 Mile To Beach, Beach Ownership(Public)
View Y/N Yes
View Scenic View(s)
Roof Type Shingle
Total Parking Spaces 8
Garage Yes
Building
Lot Description Wooded, Level
Foundation Concrete Perimeter, Stone, Granite
Sewer Public Sewer
Water Public, Private
Schools
Elementary Schools Byam
Middle Schools Parker
High Schools Chs
Others
Senior Community false
Acceptable Financing Contract
Listing Terms Contract
Read Less
Want to know what your home might be worth? Contact us for a FREE valuation!

Our team is ready to help you sell your home for the highest possible price ASAP
Bought with Erika E. Delgado • Boston's Best Realty






