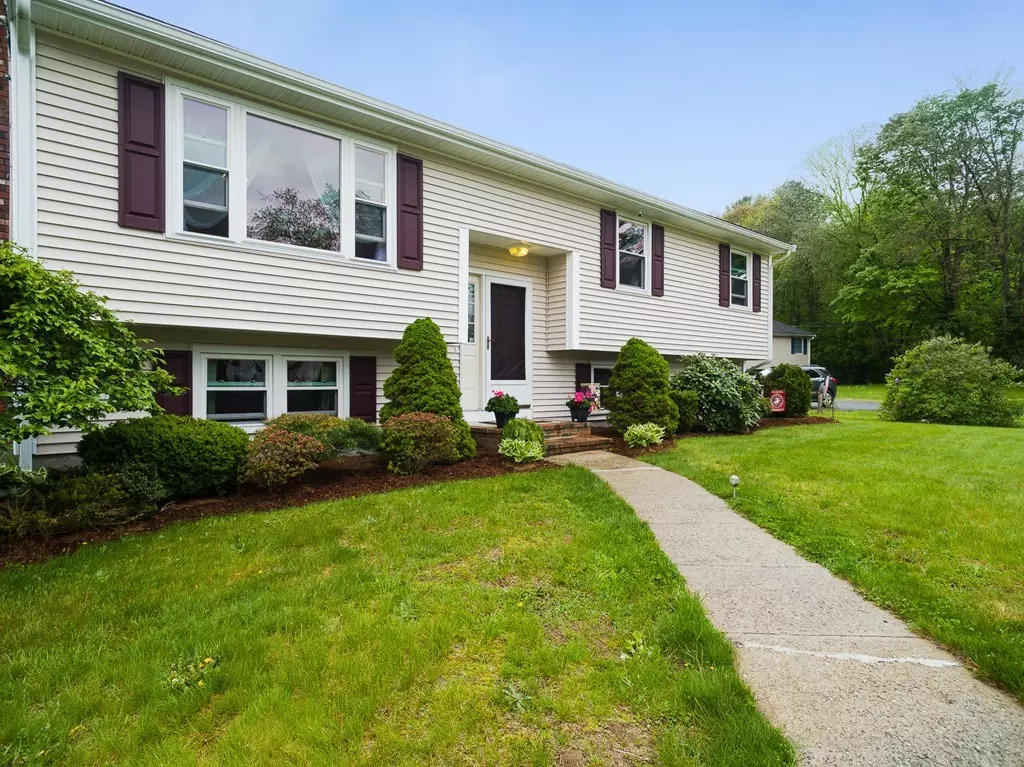$380,000
$369,900
2.7%For more information regarding the value of a property, please contact us for a free consultation.
28 Sunset Ave West Bridgewater, MA 02379
3 Beds
2 Baths
1,660 SqFt
Key Details
Sold Price $380,000
Property Type Single Family Home
Sub Type Single Family Residence
Listing Status Sold
Purchase Type For Sale
Square Footage 1,660 sqft
Price per Sqft $228
MLS Listing ID 72327033
Sold Date 07/31/18
Style Raised Ranch
Bedrooms 3
Full Baths 2
Year Built 1980
Annual Tax Amount $4,762
Tax Year 2017
Lot Size 0.610 Acres
Acres 0.61
Property Description
This lovely 3 Bedroom 2 Bath Raised Ranch is located within minutes off Route 44 & 106 and is ready for you to call home! The main level has a completely renovated (2001) kitchen/dining combo w/ SS appliances, Corian Counters and stunning natural maple cabinets. The open floor plan includes a large living room w/ fireplace, picture window & stunning hardwood floors, a large fully screened 15x12 porch and 16x16 deck perfect for entertaining. 3 good sized bedrooms & renovated main bath (2018) finish out the main level. On the lower level, you will find a front to back finished family room w/new vinyl plank flooring, wet bar, full bath, laundry room, workshop and an add’l room that could be used for guests or an in-home office. This house has many updates including: newer roof (2011) Newer windows & siding (2013) Newer Heating system (2009) to name a few. Ask agent about items conveying w/sale. OH Wed. May 30th 5-6:30PM
Location
State MA
County Plymouth
Zoning res
Direction Crescent Street to North Elm to Sunset Ave.
Rooms
Family Room Flooring - Vinyl, Window(s) - Bay/Bow/Box, Wet Bar, Cable Hookup, Open Floorplan
Basement Full, Finished, Interior Entry, Bulkhead, Sump Pump
Primary Bedroom Level Main
Dining Room Ceiling Fan(s), Flooring - Hardwood, Window(s) - Bay/Bow/Box, Exterior Access, Open Floorplan, Slider
Kitchen Flooring - Stone/Ceramic Tile, Window(s) - Bay/Bow/Box, Dining Area, Countertops - Stone/Granite/Solid, Cabinets - Upgraded, Deck - Exterior, Exterior Access, Open Floorplan, Remodeled
Interior
Interior Features Bonus Room
Heating Baseboard, Natural Gas
Cooling Window Unit(s)
Flooring Tile, Vinyl, Carpet, Hardwood, Flooring - Stone/Ceramic Tile
Fireplaces Number 2
Fireplaces Type Living Room
Appliance Range, Dishwasher, Refrigerator, Gas Water Heater, Utility Connections for Gas Range, Utility Connections for Electric Dryer
Laundry Electric Dryer Hookup, Washer Hookup, In Basement
Exterior
Exterior Feature Rain Gutters
Fence Fenced
Community Features Public Transportation, Shopping, Park, Golf, Medical Facility, Laundromat, Conservation Area, Highway Access, House of Worship, Private School, Public School, T-Station, University
Utilities Available for Gas Range, for Electric Dryer
Roof Type Shingle
Total Parking Spaces 8
Garage No
Building
Lot Description Easements, Cleared, Level
Foundation Concrete Perimeter
Sewer Private Sewer
Water Public
Schools
Elementary Schools Rose L Mcdonald
Middle Schools W Brid Mid/Sen
High Schools Wbrid Mid/Sen
Read Less
Want to know what your home might be worth? Contact us for a FREE valuation!

Our team is ready to help you sell your home for the highest possible price ASAP
Bought with Kimberly LaCivita • Best Choice Real Estate






