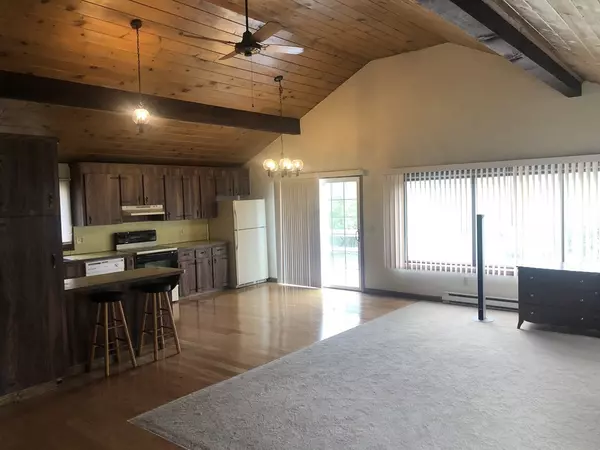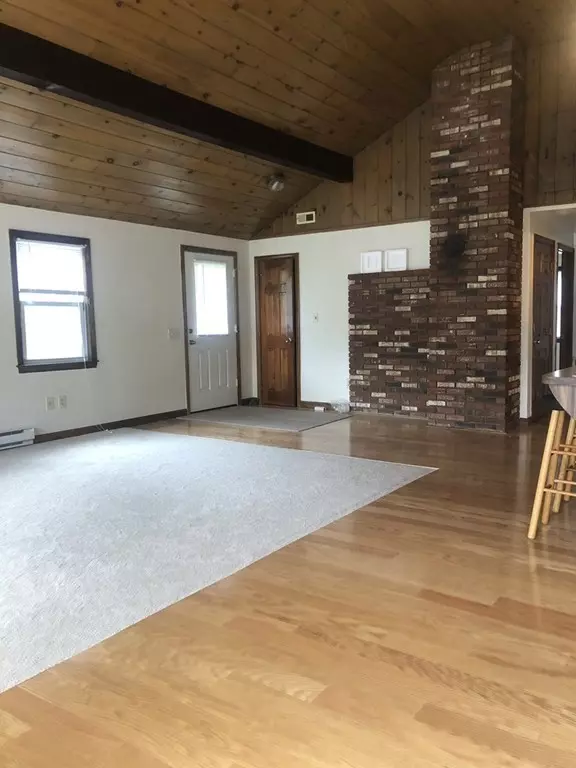$300,000
$305,000
1.6%For more information regarding the value of a property, please contact us for a free consultation.
1130 Vernon St Bridgewater, MA 02324
3 Beds
2 Baths
1,092 SqFt
Key Details
Sold Price $300,000
Property Type Single Family Home
Sub Type Single Family Residence
Listing Status Sold
Purchase Type For Sale
Square Footage 1,092 sqft
Price per Sqft $274
MLS Listing ID 72325310
Sold Date 10/09/18
Style Ranch
Bedrooms 3
Full Baths 2
HOA Y/N false
Year Built 1981
Annual Tax Amount $4,325
Tax Year 2018
Lot Size 1.260 Acres
Acres 1.26
Property Description
Seller installing NEW 3 bedroom septic prior to close!!! Open concept Ranch style home features two bedrooms on first floor, large open kitchen with plenty of counter and cabinet space and a newer dishwasher and living room, new carpet. Walk out basement with lots of natural light is finished with tile flooring, open floor plan, second kitchen area for entertaining, one bedroom. Solar panels! Roof is 5 years old. Natural Gas forced air heat throughout each room (electric heat is secondary). Located on a large scenic lot! EASY TO SHOW!!
Location
State MA
County Plymouth
Zoning RES
Direction GPS
Rooms
Family Room Flooring - Stone/Ceramic Tile, Exterior Access, Open Floorplan
Basement Full, Finished, Partially Finished
Primary Bedroom Level First
Kitchen Cathedral Ceiling(s), Beamed Ceilings, Flooring - Wood, Dining Area, Deck - Exterior, Slider, Peninsula
Interior
Heating Natural Gas, Electric
Cooling Window Unit(s)
Flooring Tile, Vinyl, Carpet
Fireplaces Number 1
Fireplaces Type Family Room
Exterior
Community Features Public Transportation, Shopping, Medical Facility, Laundromat, Highway Access, Public School, T-Station, University
View Y/N Yes
View Scenic View(s)
Roof Type Shingle
Total Parking Spaces 6
Garage No
Building
Lot Description Wooded
Foundation Concrete Perimeter
Sewer Private Sewer
Water Public
Read Less
Want to know what your home might be worth? Contact us for a FREE valuation!

Our team is ready to help you sell your home for the highest possible price ASAP
Bought with Team Reis • Reis Real Estate & Company Inc.






