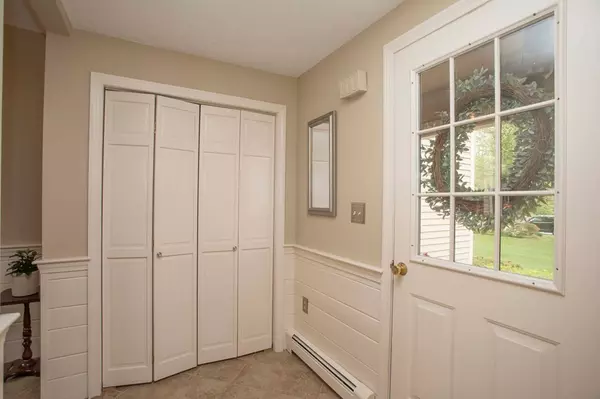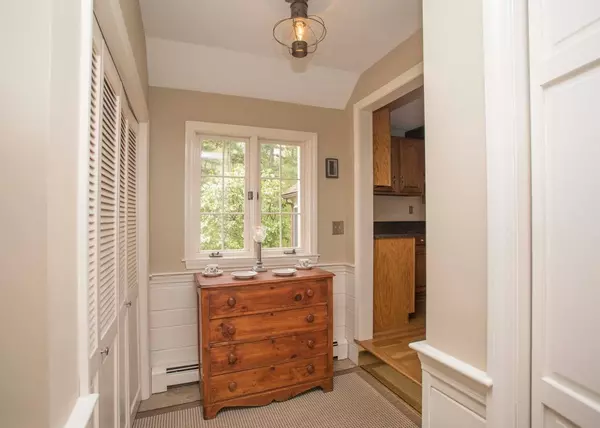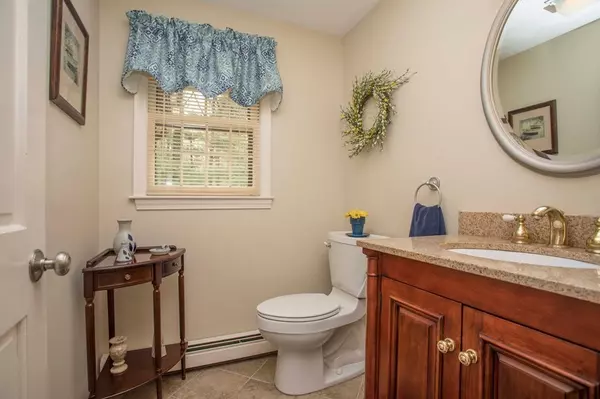$555,000
$569,900
2.6%For more information regarding the value of a property, please contact us for a free consultation.
40 Brookside Drive Bridgewater, MA 02324
4 Beds
2.5 Baths
3,010 SqFt
Key Details
Sold Price $555,000
Property Type Single Family Home
Sub Type Single Family Residence
Listing Status Sold
Purchase Type For Sale
Square Footage 3,010 sqft
Price per Sqft $184
MLS Listing ID 72325106
Sold Date 08/10/18
Style Colonial
Bedrooms 4
Full Baths 2
Half Baths 1
HOA Y/N false
Year Built 1985
Annual Tax Amount $7,557
Tax Year 2018
Lot Size 1.000 Acres
Acres 1.0
Property Description
Stunning 10 Room Colonial in impeccable condition located in desirable Grange Park Area. Beautiful Kitchen with Granite Counters and Center Island. Gorgeous Sun Room with Cathedral Ceiling and Dining Area great for Summer entertaining! This home has it all with two fireplaces, Large Family Room and Dining Room, Gleaming Hardwood Floors, Four Bedrooms, 2.5 Baths, Third Floor walk up waiting to be finished. Bonus Room in lower level perfect for office or play room. Oversized Garage with plenty of storage, Acre lot professionally landscaped with raised beds, sprinkler system with well, and lots of privacy! Take a look you will not be disappointed!
Location
State MA
County Plymouth
Zoning residentia
Direction South St to South Drive to Grange Park to Brookside Drive
Rooms
Family Room Flooring - Hardwood, Window(s) - Bay/Bow/Box
Basement Full, Partially Finished, Walk-Out Access
Primary Bedroom Level Second
Dining Room Flooring - Hardwood
Kitchen Flooring - Hardwood, Dining Area, Countertops - Stone/Granite/Solid, French Doors, Kitchen Island
Interior
Interior Features Ceiling Fan(s), Dining Area, Sun Room, Game Room
Heating Baseboard, Oil
Cooling None
Flooring Tile, Carpet, Hardwood, Flooring - Stone/Ceramic Tile, Flooring - Wall to Wall Carpet
Fireplaces Number 2
Fireplaces Type Family Room, Living Room
Appliance Range, Dishwasher, Refrigerator, Oil Water Heater, Utility Connections for Electric Range, Utility Connections for Electric Oven, Utility Connections for Electric Dryer
Laundry First Floor
Exterior
Exterior Feature Rain Gutters, Professional Landscaping, Sprinkler System, Garden
Garage Spaces 2.0
Fence Invisible
Community Features Shopping, Golf, Medical Facility, Laundromat, Highway Access, House of Worship, Private School, Public School, T-Station, University
Utilities Available for Electric Range, for Electric Oven, for Electric Dryer
Roof Type Shingle
Total Parking Spaces 4
Garage Yes
Building
Lot Description Wooded, Level
Foundation Concrete Perimeter
Sewer Private Sewer
Water Public
Others
Senior Community false
Read Less
Want to know what your home might be worth? Contact us for a FREE valuation!

Our team is ready to help you sell your home for the highest possible price ASAP
Bought with Kim West • Kim West Real Estate






