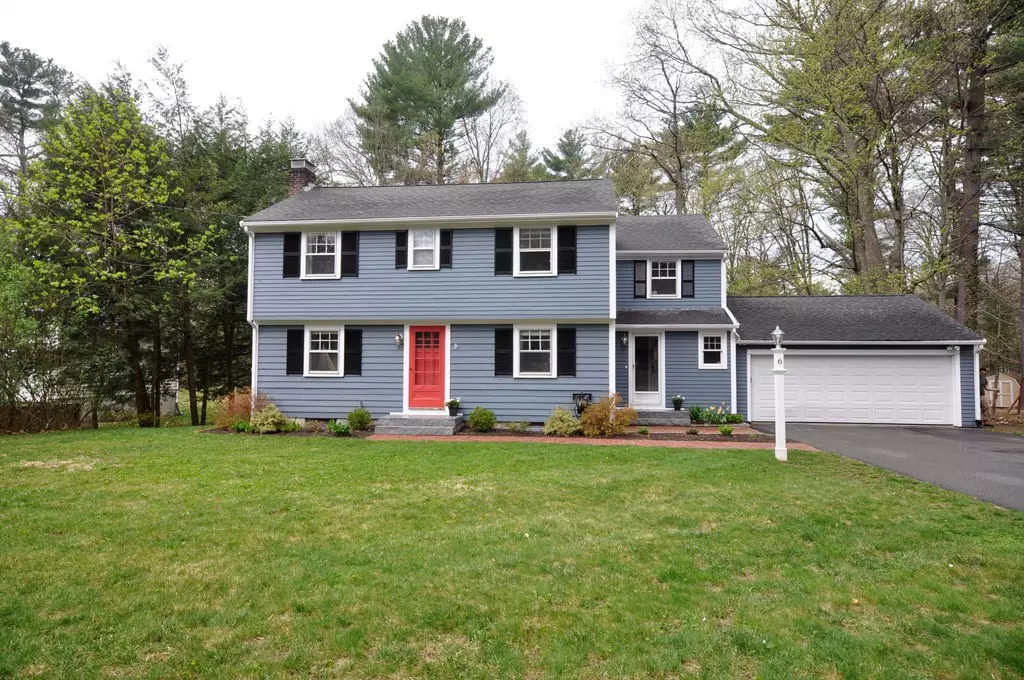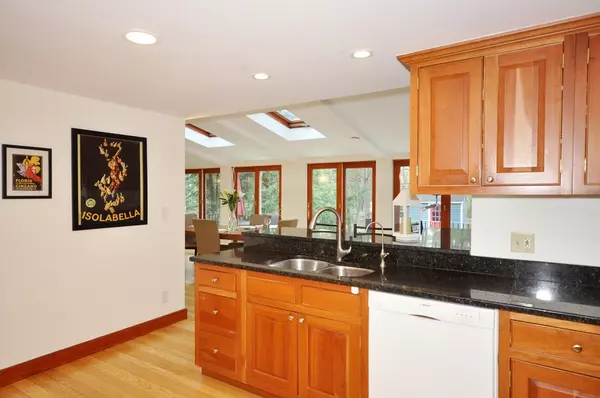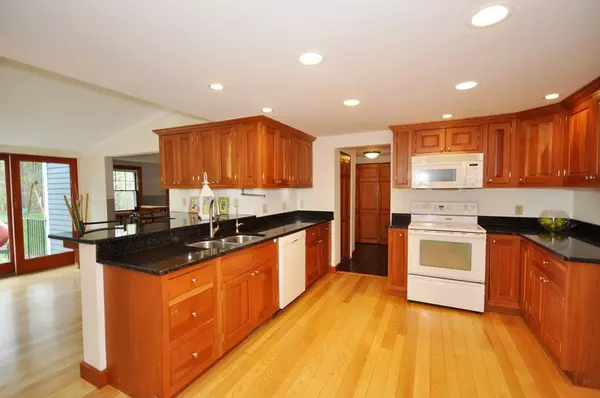$650,000
$620,000
4.8%For more information regarding the value of a property, please contact us for a free consultation.
6 Mohegan Road Acton, MA 01720
4 Beds
2.5 Baths
2,472 SqFt
Key Details
Sold Price $650,000
Property Type Single Family Home
Sub Type Single Family Residence
Listing Status Sold
Purchase Type For Sale
Square Footage 2,472 sqft
Price per Sqft $262
Subdivision Indian Village
MLS Listing ID 72324196
Sold Date 06/29/18
Style Colonial
Bedrooms 4
Full Baths 2
Half Baths 1
HOA Y/N false
Year Built 1957
Annual Tax Amount $10,370
Tax Year 2018
Lot Size 0.460 Acres
Acres 0.46
Property Description
NEW OFFER DEADLINE: 12 PM MONDAY, 5/14/18. Welcome to this bright and sunny Jenks-built Colonial home in the sought-after Indian Village neighborhood. Guests greeted at the front doors will experience the coziness of the formal living room, family room and home office. Refinished hardwood floors lead to the beautiful updated kitchen, complete with pantry closet, granite countertops, under-cabinet lighting, and breakfast bar. The skylit expansive dining and entertainment area in the back of the home has six glass doors that open to a full-length wooden deck and view the private backyard. A spiral staircase leads to the finished play room on the lower level. The luxurious 2nd floor Master suite has cathedral ceiling, skylights, plenty of closet space and a master bath with heated tile floor. There are 3 additional bedrooms and a full bath with jacuzzi tub/shower. Just a short distance from vibrant West Acton Village, Idylwilde Farms, schools, conservation land and highways
Location
State MA
County Middlesex
Area West Acton
Zoning R-2
Direction Arlington Street to Freedom Farms Road. Left on Mohegan. #6 on Right.
Rooms
Family Room Flooring - Hardwood
Basement Full, Partially Finished, Interior Entry, Sump Pump, Concrete
Primary Bedroom Level Second
Dining Room Flooring - Hardwood
Kitchen Flooring - Hardwood, Pantry, Countertops - Stone/Granite/Solid, Breakfast Bar / Nook, Remodeled
Interior
Interior Features Closet/Cabinets - Custom Built, Office, Play Room, Other
Heating Forced Air, Baseboard, Oil
Cooling Central Air
Flooring Wood, Flooring - Hardwood, Flooring - Wall to Wall Carpet
Fireplaces Number 1
Fireplaces Type Living Room
Appliance Range, Dishwasher, Microwave, Refrigerator, Washer, Dryer, Water Softener, Oil Water Heater, Tank Water Heater, Plumbed For Ice Maker, Utility Connections for Electric Range, Utility Connections for Electric Dryer
Laundry Flooring - Stone/Ceramic Tile, First Floor, Washer Hookup
Exterior
Exterior Feature Rain Gutters, Storage
Garage Spaces 2.0
Community Features Public Transportation, Shopping, Conservation Area, Highway Access, House of Worship, Public School
Utilities Available for Electric Range, for Electric Dryer, Washer Hookup, Icemaker Connection
Waterfront false
Roof Type Shingle
Total Parking Spaces 4
Garage Yes
Building
Lot Description Wooded, Sloped
Foundation Concrete Perimeter, Irregular
Sewer Private Sewer
Water Public
Schools
Elementary Schools Choice Of Six
Middle Schools Rj Grey Jr Hs
High Schools Abrhs
Others
Senior Community false
Read Less
Want to know what your home might be worth? Contact us for a FREE valuation!

Our team is ready to help you sell your home for the highest possible price ASAP
Bought with Lilia R. Flores • Acton Real Estate Co., LLC






