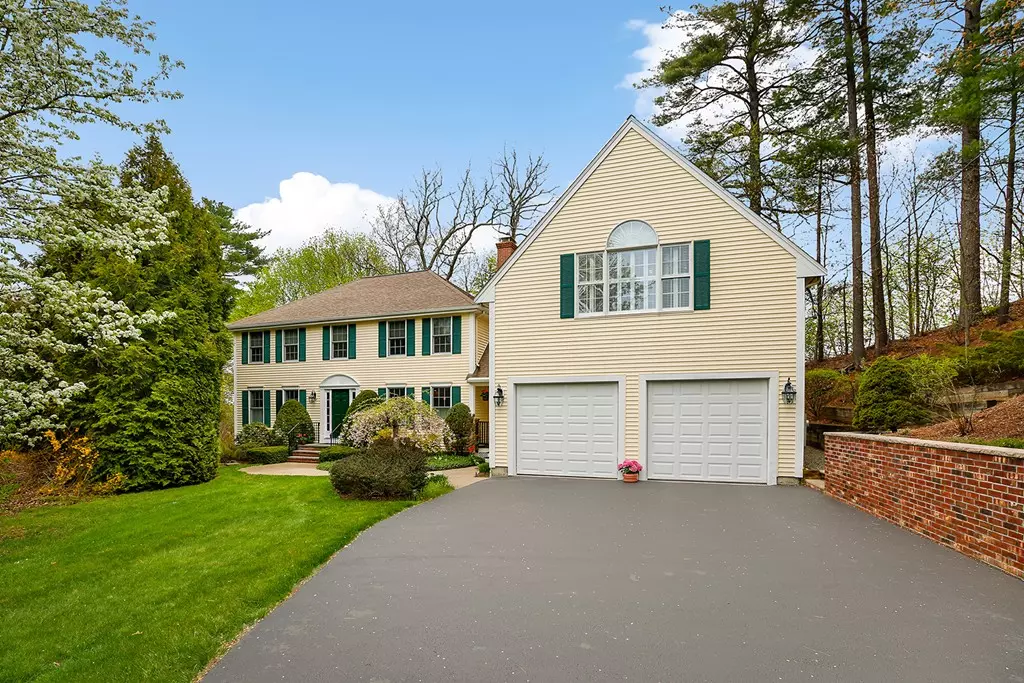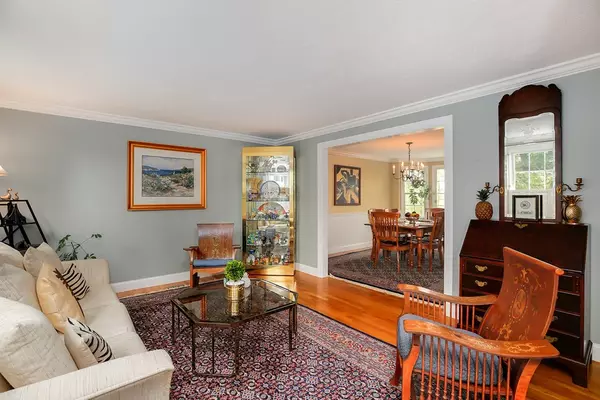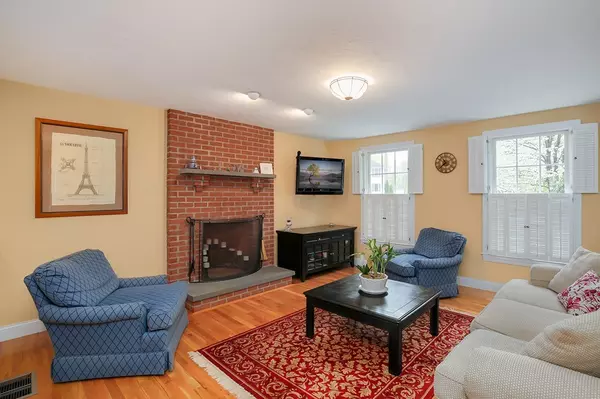$675,000
$649,900
3.9%For more information regarding the value of a property, please contact us for a free consultation.
141 Allen St Walpole, MA 02081
4 Beds
2.5 Baths
2,854 SqFt
Key Details
Sold Price $675,000
Property Type Single Family Home
Sub Type Single Family Residence
Listing Status Sold
Purchase Type For Sale
Square Footage 2,854 sqft
Price per Sqft $236
MLS Listing ID 72323472
Sold Date 06/28/18
Style Colonial
Bedrooms 4
Full Baths 2
Half Baths 1
HOA Y/N false
Year Built 1998
Annual Tax Amount $8,482
Tax Year 2018
Lot Size 0.500 Acres
Acres 0.5
Property Description
This beautifully maintained 4 bedroom colonial shines with homeowner pride. Center entrance, with a slate floor foyer, each well-proportioned room flows into the next. Living room & dining room have hard woods, crown moldings, with a bay window & chair-rail in the dining room. The kitchen, renovated in 2012, contains granite counters & island, recessed lighting, custom cherry cabinets, stainless steel appliances, polished oak floors, & a slider to rear deck. Hardwoods continue into the family room with wood burning fireplace. Added in 2005, the Great-room features cathedral ceilings, gas fireplace, & a wall of south facing windows. Large mudroom w/ skylights & 2nd entrance, laundry, & 1/2 bath complete this wing. Upstairs are 4 generous bedrooms, & guest bath. Master has walk-in closet & updated master bath. 2 car garage & professionally maintained irrigated yard complete the package. Conveniently located to town center with shops & restaurants, & minutes to the train station!
Location
State MA
County Norfolk
Zoning RES
Direction Please use Google Maps
Rooms
Family Room Flooring - Hardwood, Open Floorplan, Recessed Lighting
Basement Full, Unfinished
Primary Bedroom Level Second
Dining Room Flooring - Hardwood, Window(s) - Bay/Bow/Box, Chair Rail, Wainscoting
Kitchen Flooring - Hardwood, Countertops - Stone/Granite/Solid, Countertops - Upgraded, Kitchen Island, Open Floorplan, Recessed Lighting, Remodeled, Slider, Stainless Steel Appliances
Interior
Interior Features Cathedral Ceiling(s), Ceiling Fan(s), Recessed Lighting, Ceiling - Cathedral, Closet, Bonus Room, Entry Hall, Foyer, Wired for Sound
Heating Forced Air, Oil, Fireplace(s)
Cooling Central Air
Flooring Tile, Carpet, Hardwood, Stone / Slate, Flooring - Wall to Wall Carpet, Flooring - Stone/Ceramic Tile
Fireplaces Number 2
Fireplaces Type Family Room
Appliance Range, Disposal, Microwave, ENERGY STAR Qualified Refrigerator, ENERGY STAR Qualified Dryer, ENERGY STAR Qualified Dishwasher, ENERGY STAR Qualified Washer, Oven - ENERGY STAR, Oil Water Heater, Utility Connections for Electric Range, Utility Connections for Electric Oven, Utility Connections for Electric Dryer
Laundry Bathroom - Half, First Floor, Washer Hookup
Exterior
Exterior Feature Sprinkler System, Garden
Garage Spaces 2.0
Community Features Public Transportation, Shopping, Park, Walk/Jog Trails, Conservation Area, Highway Access, House of Worship, Public School, T-Station
Utilities Available for Electric Range, for Electric Oven, for Electric Dryer, Washer Hookup
Roof Type Shingle
Total Parking Spaces 4
Garage Yes
Building
Lot Description Wooded, Level
Foundation Concrete Perimeter
Sewer Public Sewer
Water Public
Schools
Elementary Schools Elm St
Middle Schools Johnson
High Schools Walpole
Others
Acceptable Financing Contract
Listing Terms Contract
Read Less
Want to know what your home might be worth? Contact us for a FREE valuation!

Our team is ready to help you sell your home for the highest possible price ASAP
Bought with Kenneth Morrell • Rapid Results Realty, LLC






