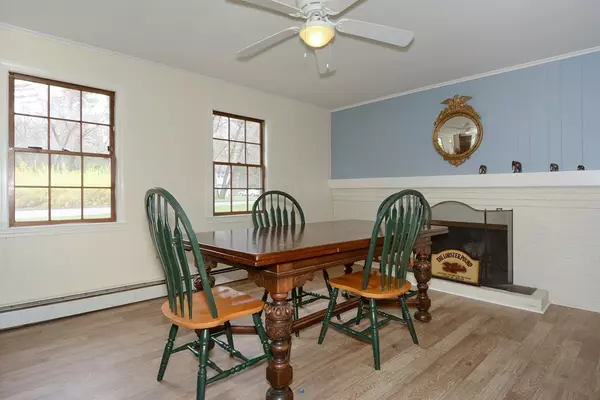$460,000
$449,000
2.4%For more information regarding the value of a property, please contact us for a free consultation.
26 Stone Dr Northborough, MA 01532
4 Beds
3 Baths
2,514 SqFt
Key Details
Sold Price $460,000
Property Type Single Family Home
Sub Type Single Family Residence
Listing Status Sold
Purchase Type For Sale
Square Footage 2,514 sqft
Price per Sqft $182
MLS Listing ID 72320123
Sold Date 06/29/18
Style Raised Ranch
Bedrooms 4
Full Baths 2
Half Baths 2
HOA Y/N false
Year Built 1969
Annual Tax Amount $6,100
Tax Year 2018
Lot Size 1.000 Acres
Acres 1.0
Property Description
**PINE KNOLL**Fresh-feeling & sunny describe this terrific home - oh so inviting with loads of space for all of your needs*Graciously positioned on a beautifully striking, large, flatter home site with gorgeous pond in the rear for your daily enjoyment - just amazing to have waterviews from so many rooms in the heart of one on Northborough's most desired, mature, treed neighborhoods*Spread out in this efficient Raised Ranch, which offers 2 large living areas on the first floor plus formal, fireplaced Dining Room & tiled, updated Kitchen with lots of cabinets*2nd level offers four nicely sized Bedrooms, multiple Baths & a nice Office*Lots of easy-care laminate flooring plus finished in place hardwood floors*Many updates include newer roof, some new windows, kitchen, etc! Large two-car garage*
Location
State MA
County Worcester
Zoning RB
Direction Whitney to Coolidge to Stone
Rooms
Family Room Wood / Coal / Pellet Stove, Closet, Flooring - Laminate, Exterior Access
Primary Bedroom Level Second
Dining Room Ceiling Fan(s), Flooring - Laminate
Kitchen Flooring - Stone/Ceramic Tile, Pantry, Countertops - Stone/Granite/Solid
Interior
Interior Features Bathroom - Half, Closet, Entrance Foyer, Bathroom, Office
Heating Baseboard, Natural Gas
Cooling None
Flooring Tile, Laminate, Hardwood, Flooring - Laminate, Flooring - Hardwood
Fireplaces Number 1
Fireplaces Type Dining Room
Appliance Range, Dishwasher, Microwave, Refrigerator, Washer, Dryer, Gas Water Heater, Tank Water Heater, Plumbed For Ice Maker, Utility Connections for Gas Range, Utility Connections for Gas Dryer
Laundry Closet/Cabinets - Custom Built, Flooring - Stone/Ceramic Tile, First Floor, Washer Hookup
Exterior
Exterior Feature Rain Gutters
Garage Spaces 2.0
Utilities Available for Gas Range, for Gas Dryer, Washer Hookup, Icemaker Connection
Waterfront true
Waterfront Description Waterfront, Pond
Roof Type Shingle
Total Parking Spaces 4
Garage Yes
Building
Lot Description Wooded, Easements, Gentle Sloping, Level
Foundation Slab
Sewer Private Sewer
Water Public
Schools
Middle Schools Melican
High Schools Algonquin Reg'L
Others
Senior Community false
Read Less
Want to know what your home might be worth? Contact us for a FREE valuation!

Our team is ready to help you sell your home for the highest possible price ASAP
Bought with Andrew Abu • Andrew J. Abu Inc., REALTORS®






