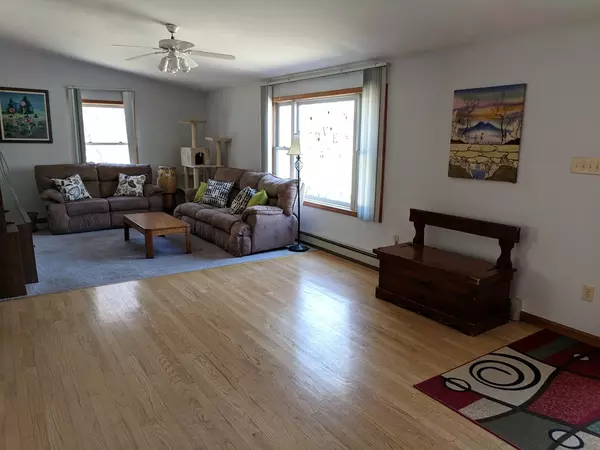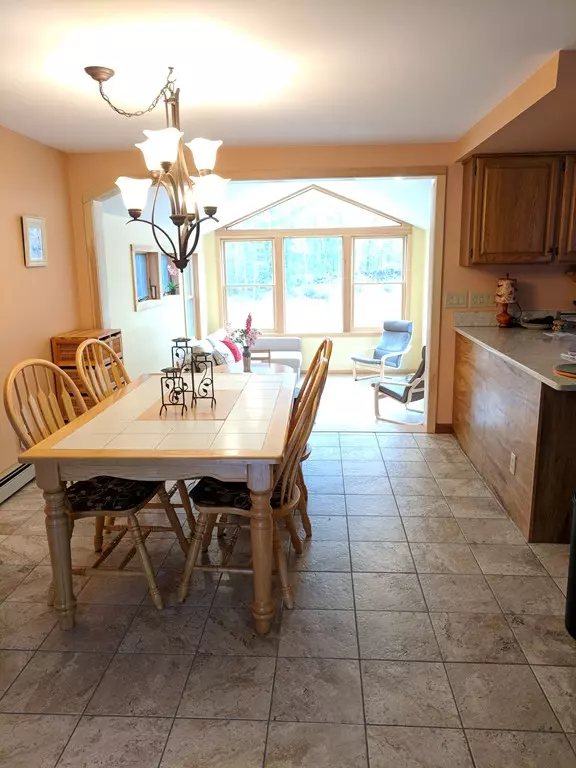$359,000
$369,000
2.7%For more information regarding the value of a property, please contact us for a free consultation.
44 Burt Rd Westhampton, MA 01027
3 Beds
2 Baths
2,211 SqFt
Key Details
Sold Price $359,000
Property Type Single Family Home
Sub Type Single Family Residence
Listing Status Sold
Purchase Type For Sale
Square Footage 2,211 sqft
Price per Sqft $162
MLS Listing ID 72317457
Sold Date 08/10/18
Bedrooms 3
Full Baths 2
HOA Y/N false
Year Built 1991
Annual Tax Amount $5,712
Tax Year 2018
Lot Size 2.710 Acres
Acres 2.71
Property Description
This move-in condition home is nestled in a beautiful, quiet, private country setting. The open 2.7 acre lot is surrounded by extensive forest for a very woodsy feeling. The house is on a dead end road within a quick stroll to a walking trail meandering through the hills. The house has a wonderful sun-filled, open floor plan and has been renovated from top to bottom recently. This includes an updated kitchen with quartz counter tops, tile floor, oak cabinetry, high end stainless steel appliances, a beautiful sunken sunroom, as well as a new deck and Goshen Stone patio in the back. The master bed has a master bath and a 9 ft deep walk-in closet. There's also a wonderful large office with waiting room in the back of the garage with its own entrance. The large, dry basement has plenty of storage and workout/play space and a new high efficiency heating system with endless on-demand hot water. Experience beautiful, peaceful country living, but still within 17 min. of downtown Noho!
Location
State MA
County Hampshire
Zoning res
Direction see mapquest
Rooms
Family Room Cathedral Ceiling(s), Flooring - Stone/Ceramic Tile, Window(s) - Bay/Bow/Box, Window(s) - Picture, High Speed Internet Hookup, Paints & Finishes - Low VOC, Recessed Lighting, Sunken
Basement Full, Partially Finished, Interior Entry, Garage Access, Bulkhead, Sump Pump, Concrete
Primary Bedroom Level Second
Dining Room Flooring - Stone/Ceramic Tile, High Speed Internet Hookup, Open Floorplan, Paints & Finishes - Low VOC, Remodeled
Kitchen Flooring - Stone/Ceramic Tile, Countertops - Stone/Granite/Solid, Countertops - Upgraded, Kitchen Island, Open Floorplan, Paints & Finishes - Low VOC, Stainless Steel Appliances
Interior
Interior Features Den, Office
Heating Baseboard, Propane
Cooling Wall Unit(s)
Flooring Wood, Tile, Vinyl, Carpet, Flooring - Vinyl
Appliance Range, Dishwasher, Refrigerator, Washer, Dryer, ENERGY STAR Qualified Refrigerator, ENERGY STAR Qualified Dishwasher, Range - ENERGY STAR, Oven - ENERGY STAR, Propane Water Heater, Tank Water Heaterless, Utility Connections for Gas Range, Utility Connections for Gas Oven, Utility Connections for Gas Dryer
Laundry Second Floor
Exterior
Exterior Feature Rain Gutters, Garden, Horses Permitted
Garage Spaces 2.0
Community Features Walk/Jog Trails, Stable(s), House of Worship, Public School
Utilities Available for Gas Range, for Gas Oven, for Gas Dryer
Waterfront false
Roof Type Shingle
Total Parking Spaces 10
Garage Yes
Building
Lot Description Wooded, Underground Storage Tank, Cleared, Gentle Sloping, Level
Foundation Concrete Perimeter
Sewer Private Sewer
Water Private
Read Less
Want to know what your home might be worth? Contact us for a FREE valuation!

Our team is ready to help you sell your home for the highest possible price ASAP
Bought with Non Member • Non Member Office






