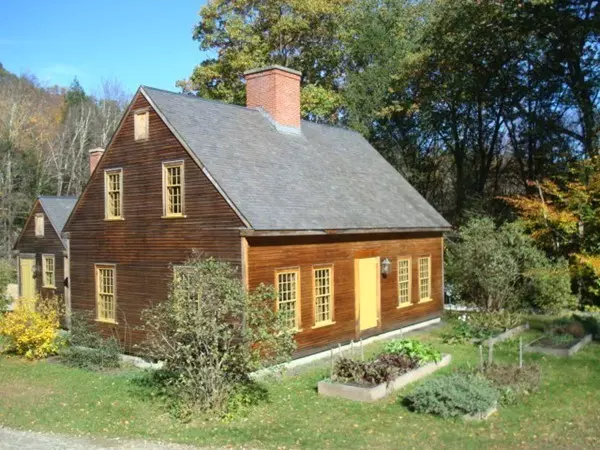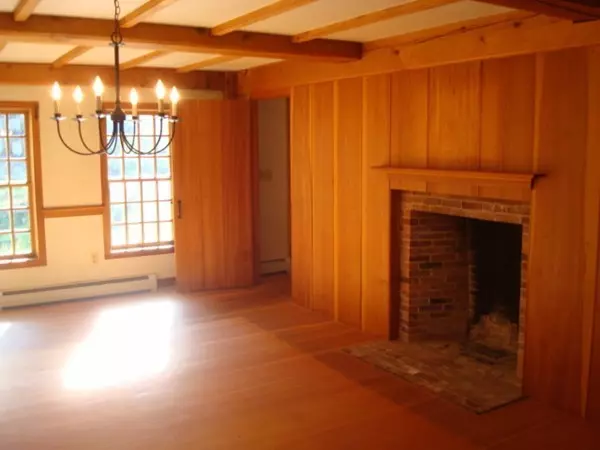$325,000
$375,000
13.3%For more information regarding the value of a property, please contact us for a free consultation.
269 Old Goshen Road Goshen, MA 01032
2 Beds
1.5 Baths
1,439 SqFt
Key Details
Sold Price $325,000
Property Type Single Family Home
Sub Type Single Family Residence
Listing Status Sold
Purchase Type For Sale
Square Footage 1,439 sqft
Price per Sqft $225
MLS Listing ID 72315649
Sold Date 08/06/18
Style Cape
Bedrooms 2
Full Baths 1
Half Baths 1
HOA Y/N false
Year Built 1996
Annual Tax Amount $3,915
Tax Year 2018
Lot Size 2.360 Acres
Acres 2.36
Property Description
Truly a work of art. Beautifully built home, handcrafted by talented artisans, using native woods milled nearby for the posts, beams, clapboards, cabinetry and paneling. South facing living & dining rooms are filled with sunlight. Each has beautiful wood floors, and gorgeous paneling on the fireplace walls. Large country kitchen with separate pantry. The stairs up divide, accessing the two bedrooms. One bedroom features two full walls of beautiful built in cabinetry. The bedrooms share a Jack & Jill bath. Full dry basement with high ceiling offers plenty of space for storage and workshop. The wood furnace in the basement supplements the oil heat and keeps the basement and home toasty warm in colder months. An additional detail showing the quality here is both the house and the shed are topped with slate roofs. The yard features fruit trees, raised bed gardens and stone walls. Bounded by Rogers Brook at the back and the Williamsburg town line to the east. Must see to appreciate!
Location
State MA
County Hampshire
Zoning RA
Direction From Route 9 in Goshen, turn on to East St and then on to Old Goshen Rd, Property is on town line.
Rooms
Basement Full, Concrete
Primary Bedroom Level Second
Dining Room Beamed Ceilings, Flooring - Wood, Wainscoting
Kitchen Beamed Ceilings, Flooring - Wood, Dining Area, Pantry, Kitchen Island
Interior
Heating Baseboard, Oil, Wood
Cooling None
Flooring Wood
Fireplaces Number 2
Fireplaces Type Dining Room, Living Room
Appliance Range, Dishwasher, Refrigerator, Washer, Dryer, Oil Water Heater
Laundry In Basement
Exterior
Exterior Feature Storage, Fruit Trees, Garden, Stone Wall
Community Features Walk/Jog Trails, Conservation Area
Waterfront Description Waterfront, Stream, River, Walk to
Roof Type Slate
Total Parking Spaces 6
Garage No
Building
Foundation Concrete Perimeter
Sewer Private Sewer
Water Private
Read Less
Want to know what your home might be worth? Contact us for a FREE valuation!

Our team is ready to help you sell your home for the highest possible price ASAP
Bought with Michael Packard • Coldwell Banker Upton-Massamont REALTORS®






