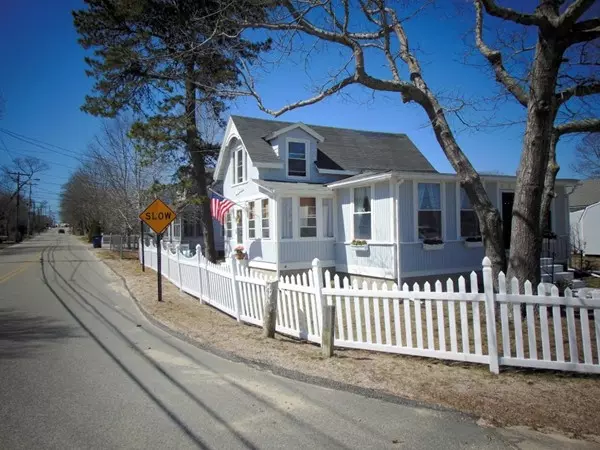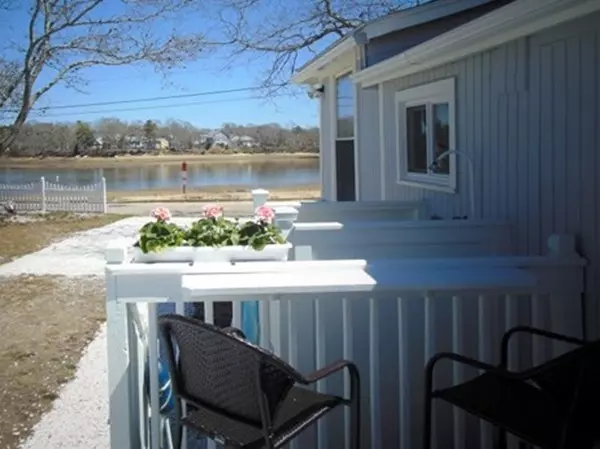$321,000
$324,900
1.2%For more information regarding the value of a property, please contact us for a free consultation.
52 East Central Ave Wareham, MA 02558
3 Beds
1 Bath
1,114 SqFt
Key Details
Sold Price $321,000
Property Type Single Family Home
Sub Type Single Family Residence
Listing Status Sold
Purchase Type For Sale
Square Footage 1,114 sqft
Price per Sqft $288
MLS Listing ID 72314537
Sold Date 07/06/18
Style Cottage
Bedrooms 3
Full Baths 1
Year Built 1930
Annual Tax Amount $3,044
Tax Year 2018
Lot Size 6,969 Sqft
Acres 0.16
Property Description
Drastic Price Reduction! Come look! Quintessential Cottage by the Sea in the picturesque Village of Onset! Swimming, fishing, and boating are literally steps from this beautifully renovated year round home. This lovely water view home has been painstakingly updated and renovated to reflect the charm of comfortable seaside living. The home exudes warmth and light and welcomes you home the moment you step inside the door. A wonderful open floor plan features a beautifully updated (and totally charming) kitchen that opens to a light filled dining area overlooking the water, a large sun filled living room and a light and bright finished enclosed porch. There are two bedroom areas on the first floor and a renovated bath and a first floor utility/ laundry room . Another bedroom and loft area complete the second floor. Add in an outdoor shower, a charming deck area and a shed with electricity with storage for your kayaks and canoes and you truly have heaven here.
Location
State MA
County Plymouth
Area Onset
Zoning R
Direction Main Ave to North Ave, home is at corner of North Ave and East Central Ave. For GPS use East Wareham
Rooms
Primary Bedroom Level First
Interior
Interior Features Loft, Sun Room
Heating Central, Forced Air, Natural Gas
Cooling Window Unit(s)
Flooring Wood
Appliance Range, Dishwasher, Microwave, Refrigerator, Washer, Dryer, Tank Water Heater, Utility Connections for Gas Range, Utility Connections for Gas Dryer
Laundry First Floor, Washer Hookup
Exterior
Exterior Feature Storage
Utilities Available for Gas Range, for Gas Dryer, Washer Hookup
Waterfront false
Waterfront Description Beach Front, Bay, River, 0 to 1/10 Mile To Beach, Beach Ownership(Public)
View Y/N Yes
View Scenic View(s)
Roof Type Shingle
Total Parking Spaces 6
Garage No
Building
Lot Description Corner Lot
Foundation Block, Stone
Sewer Public Sewer
Water Public
Read Less
Want to know what your home might be worth? Contact us for a FREE valuation!

Our team is ready to help you sell your home for the highest possible price ASAP
Bought with John Heffernan • Movementum Realty, LLC






