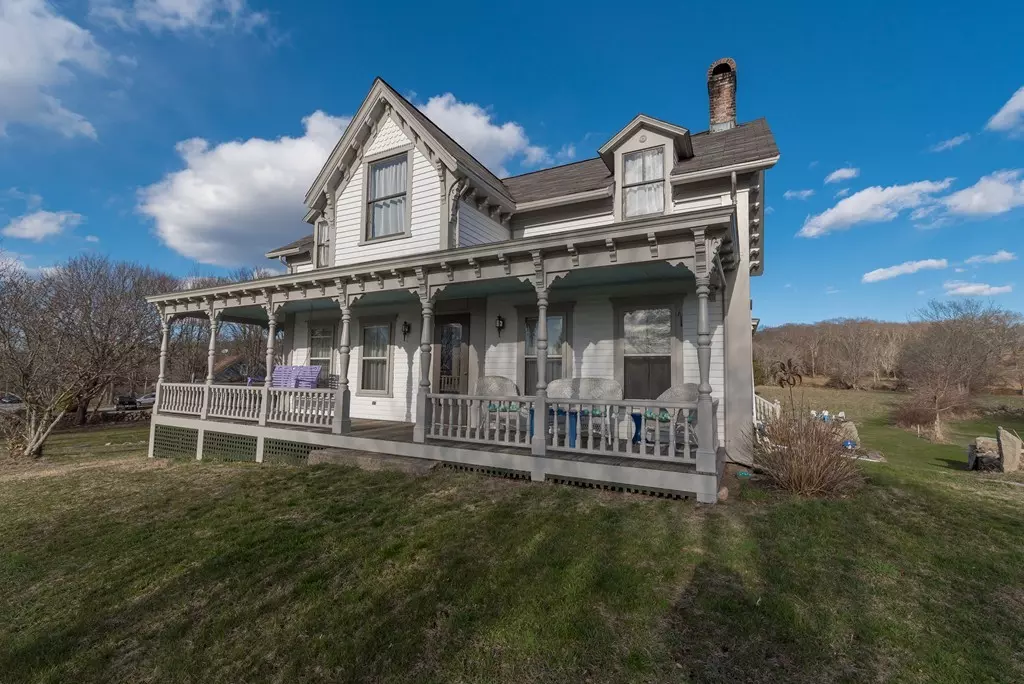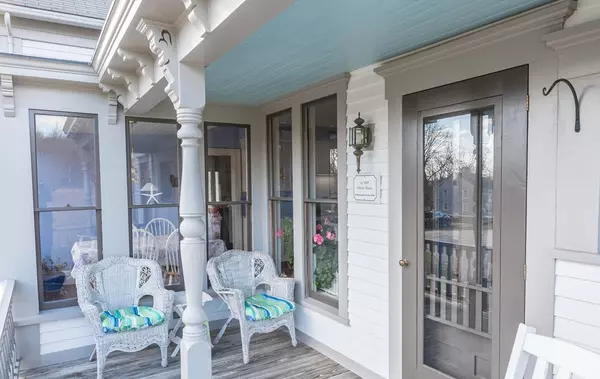$602,250
$639,000
5.8%For more information regarding the value of a property, please contact us for a free consultation.
1148 Main Road Tiverton, RI 02878
6 Beds
5 Baths
3,351 SqFt
Key Details
Sold Price $602,250
Property Type Single Family Home
Sub Type Single Family Residence
Listing Status Sold
Purchase Type For Sale
Square Footage 3,351 sqft
Price per Sqft $179
MLS Listing ID 72313461
Sold Date 10/01/18
Style Victorian
Bedrooms 6
Full Baths 4
Half Baths 2
HOA Y/N false
Year Built 1845
Annual Tax Amount $7,125
Tax Year 2017
Lot Size 0.600 Acres
Acres 0.6
Property Description
This beautiful Historic Victorian home includes a wraparound porch with hanging swing for enjoying the sunset on those warm summer nights. The large front lawn provides not only a lovely view, but offers privacy from the road. This home has antique heart pine flooring throughout, three fireplaces, a beautiful winding staircase, built-ins, and customs moldings. Old world charm with all the modern amenities. The home was upgraded from the studs inward by the current owners. The electrical, plumbing, and insulation, have all been brought up to current day standards. With 6 bedrooms, split between 2 floors, and a second kitchen and living room, this home makes for a perfect extended family situation, for the in-laws, for a large home office, or just for a large family to spread out and enjoy. The location is great for the commuter with easy access to the highway and close to shopping, restaurants, and entertainment.
Location
State RI
County Newport
Zoning R40
Direction 24, North on Main
Rooms
Basement Partially Finished, Walk-Out Access, Interior Entry, Concrete
Primary Bedroom Level First
Interior
Interior Features Game Room, Second Master Bedroom, Inlaw Apt.
Heating Radiant, Natural Gas
Cooling None
Flooring Wood, Carpet
Fireplaces Number 3
Appliance Range, Oven, Disposal, Microwave, Refrigerator, Washer, Dryer, Range Hood, Gas Water Heater, Utility Connections for Gas Range
Exterior
Exterior Feature Stone Wall
Garage Spaces 1.0
Community Features Public Transportation, Shopping, Pool, Tennis Court(s), Park, Walk/Jog Trails, Stable(s), Golf, Medical Facility, Laundromat, Bike Path, Conservation Area, Highway Access, House of Worship, Marina, Private School, Public School
Utilities Available for Gas Range
Waterfront false
Waterfront Description Beach Front, Ocean, River, Walk to, 1/2 to 1 Mile To Beach, Beach Ownership(Public)
View Y/N Yes
View Scenic View(s)
Roof Type Shingle
Total Parking Spaces 10
Garage Yes
Building
Lot Description Cleared, Gentle Sloping, Level
Foundation Stone
Sewer Private Sewer
Water Public
Others
Senior Community false
Acceptable Financing Lender Approval Required
Listing Terms Lender Approval Required
Read Less
Want to know what your home might be worth? Contact us for a FREE valuation!

Our team is ready to help you sell your home for the highest possible price ASAP
Bought with Phyllis Ibbotson • William Raveis Chapman Enstone






