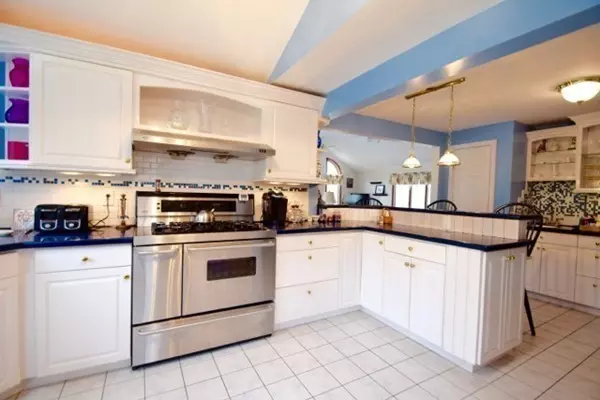$485,000
$499,900
3.0%For more information regarding the value of a property, please contact us for a free consultation.
134 Old Westford Rd Chelmsford, MA 01824
4 Beds
2.5 Baths
2,521 SqFt
Key Details
Sold Price $485,000
Property Type Single Family Home
Sub Type Single Family Residence
Listing Status Sold
Purchase Type For Sale
Square Footage 2,521 sqft
Price per Sqft $192
MLS Listing ID 72312049
Sold Date 07/31/18
Style Garrison
Bedrooms 4
Full Baths 2
Half Baths 1
Year Built 1974
Annual Tax Amount $8,163
Tax Year 2018
Lot Size 0.920 Acres
Acres 0.92
Property Description
Don't miss the spectacular views from this updated four bedroom Garrison with Anderson windows throughout. This home is both functional as well as lovely with hardwood flooring in the living room, family room, dining room and four bedrooms. The stairway to the 2nd floor and upstairs foyer are both hardwood under the new wall to wall carpet. The dining room has a wall of windows and abuts the sunroom that has a ceiling fan, skylights, gas heater and exit/entrance door. The bright and sunny family room has a brick fireplace with wood/coal burning insert. The custom designed kitchen addition with custom built white cabinets, has Corian countertops, a separate wet bar, ceramic tile floor, indirect lighting, a breakfast bar and a duel fuel gas/electric 5 burner stove. There is a stone patio in back perfect for entertaining as well as an oversized shed with power. The basement offers extra benefits with built-in closets and a workshop area.
Location
State MA
County Middlesex
Zoning Res
Direction Chelmsford (Drum Hill) Rotary to 134 Old Westford Road
Rooms
Family Room Wood / Coal / Pellet Stove, Cathedral Ceiling(s), Ceiling Fan(s), Window(s) - Bay/Bow/Box, Cable Hookup, Recessed Lighting
Basement Full, Walk-Out Access, Interior Entry, Garage Access, Concrete, Unfinished
Primary Bedroom Level Second
Dining Room Flooring - Hardwood, Window(s) - Bay/Bow/Box
Kitchen Coffered Ceiling(s), Flooring - Stone/Ceramic Tile, Countertops - Stone/Granite/Solid, Breakfast Bar / Nook, Cabinets - Upgraded, Exterior Access, Remodeled, Gas Stove
Interior
Interior Features Ceiling Fan(s), Closet - Linen, Sun Room, Foyer, Finish - Sheetrock
Heating Baseboard, Space Heater, Natural Gas
Cooling Window Unit(s), 3 or More, Other, Whole House Fan
Flooring Tile, Carpet, Hardwood, Flooring - Stone/Ceramic Tile, Flooring - Hardwood, Flooring - Wall to Wall Carpet
Fireplaces Number 1
Fireplaces Type Family Room
Appliance Range, Dishwasher, Microwave, Refrigerator, Washer, Dryer, Range Hood, Gas Water Heater, Tank Water Heater, Plumbed For Ice Maker, Utility Connections for Gas Range, Utility Connections for Electric Oven, Utility Connections for Gas Dryer
Laundry Gas Dryer Hookup, In Basement, Washer Hookup
Exterior
Exterior Feature Rain Gutters, Storage, Decorative Lighting, Fruit Trees
Garage Spaces 2.0
Community Features Public Transportation, Shopping, Tennis Court(s), Park, Walk/Jog Trails, Stable(s), Golf, Medical Facility, Bike Path, Conservation Area, Highway Access, T-Station, University
Utilities Available for Gas Range, for Electric Oven, for Gas Dryer, Washer Hookup, Icemaker Connection
Waterfront false
Roof Type Shingle
Total Parking Spaces 6
Garage Yes
Building
Lot Description Sloped, Steep Slope, Other
Foundation Concrete Perimeter
Sewer Public Sewer
Water Public
Schools
High Schools Chelmsford High
Others
Senior Community false
Acceptable Financing Contract
Listing Terms Contract
Read Less
Want to know what your home might be worth? Contact us for a FREE valuation!

Our team is ready to help you sell your home for the highest possible price ASAP
Bought with Jefri Liriano • Keller Williams Realty






