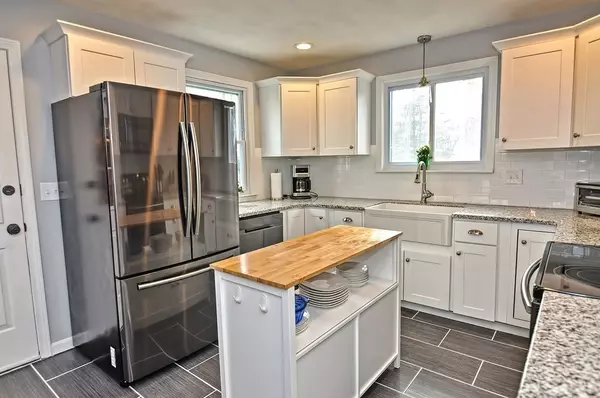$410,000
$410,000
For more information regarding the value of a property, please contact us for a free consultation.
25 Long Ln Warren, RI 02885
3 Beds
3 Baths
1,800 SqFt
Key Details
Sold Price $410,000
Property Type Single Family Home
Sub Type Single Family Residence
Listing Status Sold
Purchase Type For Sale
Square Footage 1,800 sqft
Price per Sqft $227
Subdivision East Warren/Touisett
MLS Listing ID 72311927
Sold Date 06/28/18
Style Colonial
Bedrooms 3
Full Baths 3
HOA Y/N false
Year Built 1985
Annual Tax Amount $4,712
Tax Year 2017
Lot Size 0.600 Acres
Acres 0.6
Property Description
This Modern Farmhouse Gambrel is Simply Stunning! Situated at the Entrance to the Touisset Neighborhood of East Warren. Nestled on Half-an-Acre of Fully-Fenced, Flat and Shaded Back Yard with Amazing Nightly Sunsets. This Home is Both Charming and Modernly Convenient. Updated with Custom Finishes and the Newest Technology: Equipped with Finger-Print Free Black Stainless Steel Appliances, Beautiful Granite, Hands-Free Kitchen Faucet and LED Lighting, as well as a USB Charging Station for your Devices! Each Bathroom is Complete with Custom Tile and Marble, as well as Bluetooth Wireless Exhaust Fans with Built-In Speakers & Night-Lights! Hardwoods Throughout! Two White-Washed Fireplaces Act Like the Centerpiece of Both the Front-to-Back Living Room and Front-to-Back Master Bedroom! First-Floor Laundry! Added Closet Space; Full Finished Basement with In-Law Potential. The Attached 2-Car Garage is heated and has added loft storage. Close to RI's Best Restaurants and Outdoor Activities!
Location
State RI
County Bristol
Zoning 04
Direction Turn Down Long Lane Off Child Or Schoolhouse Rd. Towards Touisett. GPS 25 Long Lane.
Rooms
Basement Full, Finished, Walk-Out Access, Sump Pump
Interior
Interior Features Central Vacuum
Heating Baseboard, Oil
Cooling Window Unit(s)
Flooring Tile, Marble, Hardwood
Fireplaces Number 2
Appliance Range, Dishwasher, Microwave, Refrigerator, Washer, Dryer, ENERGY STAR Qualified Refrigerator, ENERGY STAR Qualified Dryer, ENERGY STAR Qualified Dishwasher, ENERGY STAR Qualified Washer, Range - ENERGY STAR, Tank Water Heaterless, Utility Connections for Electric Range, Utility Connections for Electric Dryer
Laundry Washer Hookup
Exterior
Exterior Feature Professional Landscaping, Decorative Lighting
Garage Spaces 2.0
Fence Fenced/Enclosed, Fenced
Community Features Park, Walk/Jog Trails, Bike Path, Highway Access, Public School
Utilities Available for Electric Range, for Electric Dryer, Washer Hookup
Waterfront false
Waterfront Description Beach Front, Bay, River, Beach Ownership(Public)
Roof Type Shingle
Total Parking Spaces 6
Garage Yes
Building
Lot Description Level
Foundation Concrete Perimeter
Sewer Public Sewer
Water Public
Schools
Elementary Schools Hugh Cole
Middle Schools Kickemuit
High Schools Mount Hope
Others
Acceptable Financing Contract
Listing Terms Contract
Read Less
Want to know what your home might be worth? Contact us for a FREE valuation!

Our team is ready to help you sell your home for the highest possible price ASAP
Bought with Kathleen Berard • The Mello Group, Inc.






