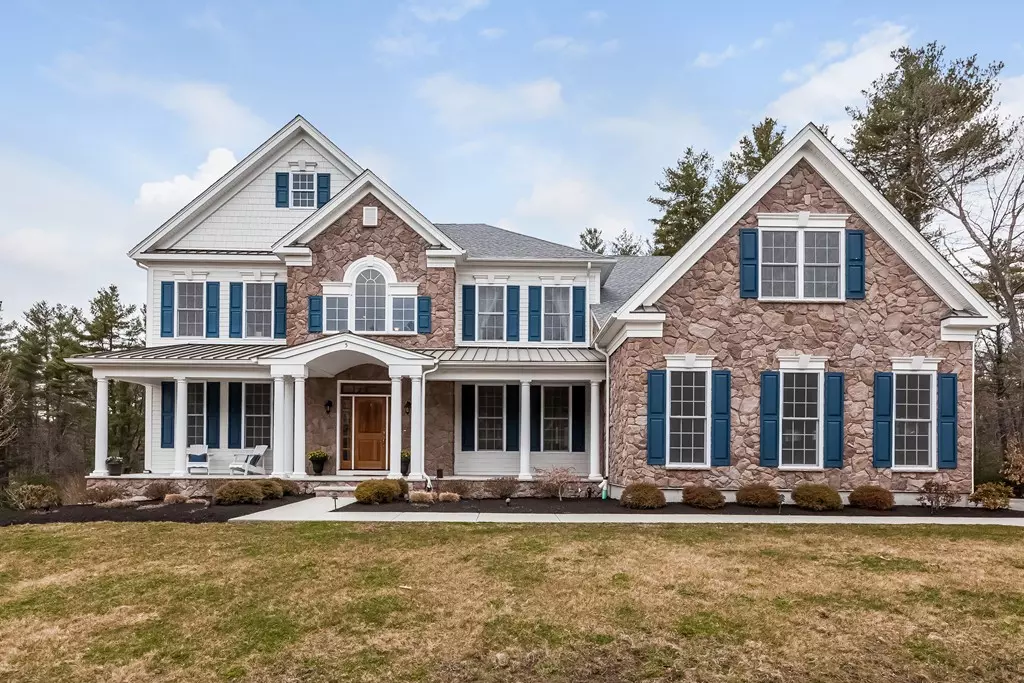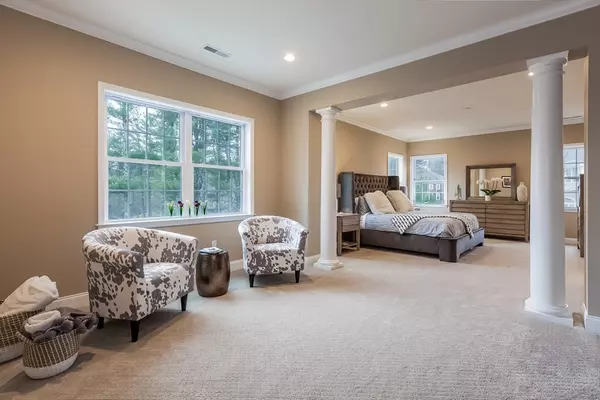$1,162,500
$1,199,900
3.1%For more information regarding the value of a property, please contact us for a free consultation.
5 Shady Lane Walpole, MA 02081
4 Beds
4.5 Baths
5,500 SqFt
Key Details
Sold Price $1,162,500
Property Type Single Family Home
Sub Type Single Family Residence
Listing Status Sold
Purchase Type For Sale
Square Footage 5,500 sqft
Price per Sqft $211
Subdivision High Oaks Estates
MLS Listing ID 72309683
Sold Date 08/01/18
Style Colonial
Bedrooms 4
Full Baths 4
Half Baths 1
HOA Fees $27/mo
HOA Y/N true
Year Built 2014
Annual Tax Amount $15,264
Tax Year 2018
Lot Size 1.140 Acres
Acres 1.14
Property Description
Don’t you deserve to live this well? Rare resale in coveted High Oaks Estates. 5,500+ sf, METICULOUSLY MAINTAINED & EXTRAORDINARY upgrades. GLEAMING HARDWOODS, Spectacular DOUBLE STAIRCASE. Sumptuous CROWN MOLDING, WAINSCOTING, designer décor & NEUTRAL PAINT, gorgeous formal spaces, Fab GOURMET KITCHEN w/Granite, SS & all a chef could want. SUN-DRENCHED, TWO STORY Family room with gas fireplace, Office with BUILT-INS. OPULENT MASTER SUITE w/SPA-LIKE BATH, Sitting rm, 3 fab closets & exercise room. WOW, JUST WOW! Princess Suite, Jack and Jill bdrms. 1st fl. laundry & Mudroom. Oh, and don't miss the FABULOUS WALK-OUT basement featuring wet-bar, billiards room, full bath, Playroom & more. Just unbelievable! 38K in SMART HOME UPGRADES! Young, completely pristine & beautiful. Fabulously lush landscaping, Deck, Paver patio with gas firepit and GREAT YARD. 3 car side entry garage & so much more. This is the complete package. It’s JUST GORGEOUS and ready for you to MOVE RIGHT IN, don't wait!!!
Location
State MA
County Norfolk
Zoning RES
Direction North St., to High St., to Millbrook
Rooms
Family Room Flooring - Hardwood, Cable Hookup, Open Floorplan, Paints & Finishes - Low VOC, Recessed Lighting
Basement Full, Finished, Walk-Out Access, Concrete
Primary Bedroom Level Second
Dining Room Flooring - Hardwood, Chair Rail, Open Floorplan, Paints & Finishes - Low VOC, Wainscoting
Kitchen Flooring - Hardwood, Dining Area, Pantry, Countertops - Stone/Granite/Solid, Countertops - Upgraded, Kitchen Island, Cabinets - Upgraded, Cable Hookup, Open Floorplan, Paints & Finishes - Low VOC, Recessed Lighting, Stainless Steel Appliances, Gas Stove
Interior
Interior Features Closet/Cabinets - Custom Built, Open Floorplan, Cable Hookup, Open Floor Plan, Closet - Walk-in, Bathroom - Full, Bathroom - Tiled With Tub & Shower, Countertops - Upgraded, Countertops - Stone/Granite/Solid, Attic Access, Recessed Lighting, Office, Sitting Room, Exercise Room, Bathroom, Great Room, Central Vacuum, Wet Bar, Wired for Sound
Heating Central, Forced Air, Natural Gas
Cooling Central Air, 3 or More
Flooring Tile, Carpet, Hardwood, Flooring - Hardwood, Flooring - Wall to Wall Carpet, Flooring - Stone/Ceramic Tile
Fireplaces Number 1
Fireplaces Type Family Room
Appliance Oven, Dishwasher, Disposal, Microwave, Countertop Range, ENERGY STAR Qualified Dishwasher, Cooktop, Oven - ENERGY STAR, Wine Cooler, Gas Water Heater, Plumbed For Ice Maker, Utility Connections for Gas Oven
Laundry Flooring - Stone/Ceramic Tile, Main Level, Exterior Access, Paints & Finishes - Low VOC, First Floor, Washer Hookup
Exterior
Exterior Feature Rain Gutters, Professional Landscaping, Sprinkler System, Decorative Lighting
Garage Spaces 3.0
Community Features Public Transportation, Shopping, Pool, Tennis Court(s), Park, Walk/Jog Trails, Stable(s), Golf, Medical Facility, Laundromat, Bike Path, Conservation Area, Highway Access, House of Worship, Private School, Public School, T-Station
Utilities Available for Gas Oven, Washer Hookup, Icemaker Connection
Roof Type Shingle
Total Parking Spaces 6
Garage Yes
Building
Lot Description Cul-De-Sac, Easements, Cleared
Foundation Concrete Perimeter
Sewer Public Sewer
Water Public
Schools
Elementary Schools Elm
Middle Schools Johnson
High Schools Whs
Others
Senior Community false
Acceptable Financing Contract
Listing Terms Contract
Read Less
Want to know what your home might be worth? Contact us for a FREE valuation!

Our team is ready to help you sell your home for the highest possible price ASAP
Bought with Diane Capodilupo Team • Re/Max Achievers






