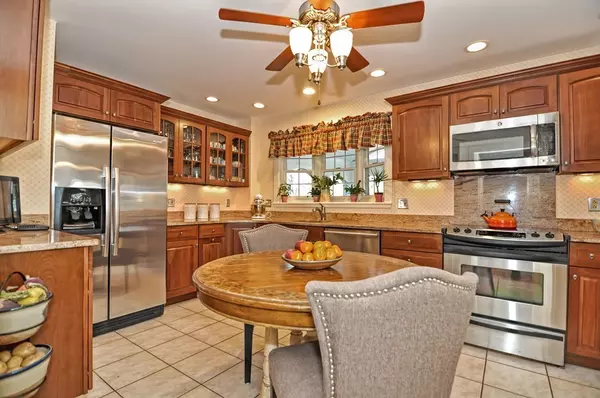$582,500
$569,900
2.2%For more information regarding the value of a property, please contact us for a free consultation.
295 Summer St Walpole, MA 02081
3 Beds
1.5 Baths
1,844 SqFt
Key Details
Sold Price $582,500
Property Type Single Family Home
Sub Type Single Family Residence
Listing Status Sold
Purchase Type For Sale
Square Footage 1,844 sqft
Price per Sqft $315
MLS Listing ID 72306908
Sold Date 06/26/18
Style Colonial, Gambrel /Dutch
Bedrooms 3
Full Baths 1
Half Baths 1
HOA Y/N false
Year Built 1939
Annual Tax Amount $5,969
Tax Year 2018
Lot Size 0.830 Acres
Acres 0.83
Property Description
This Classic Dutch Colonial Home is waiting for you...COMPLETELY renovated from top to bottom- an architectural delight. Two fireplaces on main level warm the living and family rooms - slider to the ‘New’ deck and covered screeend porch - a must see. Cherry and granite kitchen with recessed lighting and 1/2 bath + pantry + closet spaces. Formal Dining - hardwood floors - 8 ft ceilings - arch doorways and more...3 bedrooms with front to back master and sun roof. Full updated bath (room in master to add another bath). New roof,heat, electric and plumbing- 2 basement exits to the yard spaces and custom patio. 2 sheds and 2 car detached garage,.,there is more.,,.,come see for your self..Commuter open house Thursday 4:30 to 6:30 and Sunday Open 2-4 PM. Any offers will be presented Monday at 5PM.
Location
State MA
County Norfolk
Zoning R
Direction Washington to Summer to 295
Rooms
Family Room Ceiling Fan(s), Flooring - Hardwood, Balcony - Exterior, Deck - Exterior, Exterior Access, High Speed Internet Hookup, Open Floorplan, Recessed Lighting, Remodeled, Slider
Basement Full, Walk-Out Access, Interior Entry
Primary Bedroom Level Second
Dining Room Flooring - Hardwood, French Doors, Remodeled
Kitchen Bathroom - Half, Ceiling Fan(s), Closet/Cabinets - Custom Built, Flooring - Stone/Ceramic Tile, Dining Area, Pantry, Countertops - Stone/Granite/Solid, Cabinets - Upgraded, Deck - Exterior, Exterior Access, Open Floorplan, Recessed Lighting, Remodeled
Interior
Interior Features Recessed Lighting, Wired for Sound
Heating Steam, Oil
Cooling Central Air, 3 or More
Flooring Tile, Hardwood
Fireplaces Number 2
Fireplaces Type Family Room, Living Room
Appliance Range, Dishwasher, Microwave, Refrigerator, Washer, Dryer, Oil Water Heater, Plumbed For Ice Maker, Utility Connections for Electric Range, Utility Connections for Electric Oven, Utility Connections for Electric Dryer
Laundry In Basement, Washer Hookup
Exterior
Exterior Feature Balcony / Deck, Balcony, Rain Gutters, Storage, Garden, Stone Wall
Garage Spaces 2.0
Community Features Public Transportation, Shopping, Pool, Park, Golf, Medical Facility, Conservation Area, Highway Access, House of Worship, Private School, Public School, T-Station
Utilities Available for Electric Range, for Electric Oven, for Electric Dryer, Washer Hookup, Icemaker Connection
Roof Type Shingle
Total Parking Spaces 6
Garage Yes
Building
Lot Description Gentle Sloping
Foundation Concrete Perimeter
Sewer Public Sewer
Water Public
Schools
Elementary Schools Boyden
Middle Schools Bird
High Schools Whs
Others
Senior Community false
Acceptable Financing Contract
Listing Terms Contract
Read Less
Want to know what your home might be worth? Contact us for a FREE valuation!

Our team is ready to help you sell your home for the highest possible price ASAP
Bought with Martha Toti • Coldwell Banker - The Hammond Group






