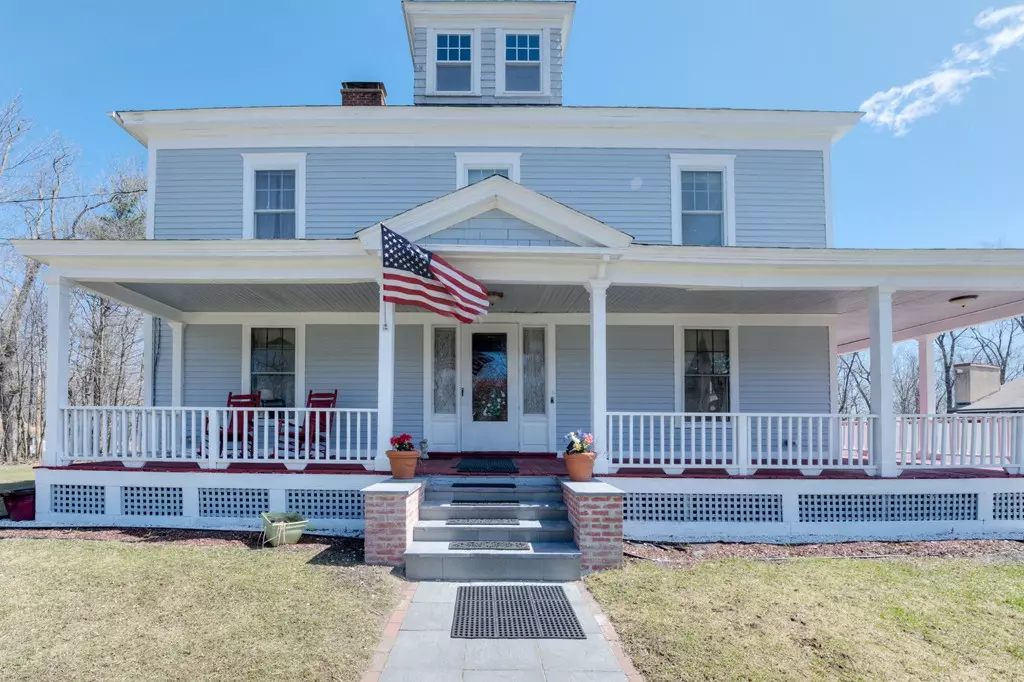$334,000
$329,900
1.2%For more information regarding the value of a property, please contact us for a free consultation.
487 Pleasant St Leicester, MA 01524
6 Beds
3 Baths
3,824 SqFt
Key Details
Sold Price $334,000
Property Type Single Family Home
Sub Type Single Family Residence
Listing Status Sold
Purchase Type For Sale
Square Footage 3,824 sqft
Price per Sqft $87
MLS Listing ID 72306075
Sold Date 06/28/18
Style Colonial
Bedrooms 6
Full Baths 3
Year Built 1890
Annual Tax Amount $4,991
Tax Year 2018
Lot Size 0.640 Acres
Acres 0.64
Property Description
**OPEN HOUSE SATURDAY, MAY 5TH, 11:30-1PM ****Welcome to 487 Pleasant St***This Incredible Turn of the Century Home Features 6 Bedrooms, 3 Bathrooms and Is Ready for Its New Owner!*** Lovingly Cared For Thru the Years this Amazing Home Features Incredible Woodwork Throughout***Gleaming Hardwood Floors***Stunning Expansive Entryway with Gorgeous Bridal Staircase Reaching to the Third Floor***Large Master Bedroom with Master Bath, Multiple Closets and Built-In Wardrobe***Two Fireplaces***Pellet Stove***Large Country Kitchen with an Abundance of Storage and Pantry****Oversize First Floor Laundry/Mud Room with Built-in Cabinetry****Genax Generator****Walk Up Third Floor Ready for Future Expansion****Open Expansive Rooms Wonderful For Entertaining****Wrap Around Porches for Those Warm Summer Nights****Two Zones Electric Pet Fence****Freshly Painted Exterior****Huge Flat Yard**** This Home is just Minutes to Rte 56, Rte 20, Mass Pike 90, a Commuters Dream!!
Location
State MA
County Worcester
Zoning R1
Direction Corner of King and Pleasant
Rooms
Family Room Flooring - Hardwood, Exterior Access
Basement Full, Dirt Floor, Concrete, Unfinished
Primary Bedroom Level Second
Dining Room Flooring - Hardwood
Kitchen Flooring - Hardwood, Pantry, Cabinets - Upgraded, Exterior Access, Wainscoting
Interior
Interior Features Walk-In Closet(s), Closet, Closet/Cabinets - Custom Built, Pantry, Bedroom, Sitting Room, Entry Hall, Center Hall
Heating Steam, Oil, Fireplace
Cooling None
Flooring Wood, Hardwood, Flooring - Wood, Flooring - Hardwood
Fireplaces Number 2
Fireplaces Type Dining Room
Appliance Range, Dishwasher, Microwave, Refrigerator, Washer, Dryer
Laundry Flooring - Wood, Wainscoting, First Floor
Exterior
Exterior Feature Rain Gutters
Fence Invisible
Waterfront false
Roof Type Shingle
Total Parking Spaces 4
Garage No
Building
Lot Description Corner Lot
Foundation Irregular
Sewer Public Sewer
Water Public
Read Less
Want to know what your home might be worth? Contact us for a FREE valuation!

Our team is ready to help you sell your home for the highest possible price ASAP
Bought with Graham Pettengill • ERA Key Realty Services- Fram






