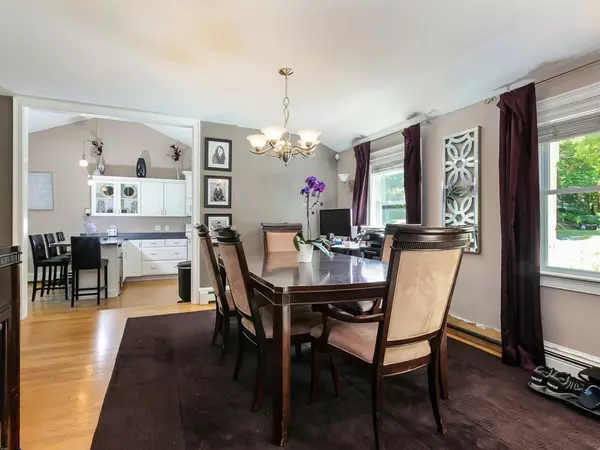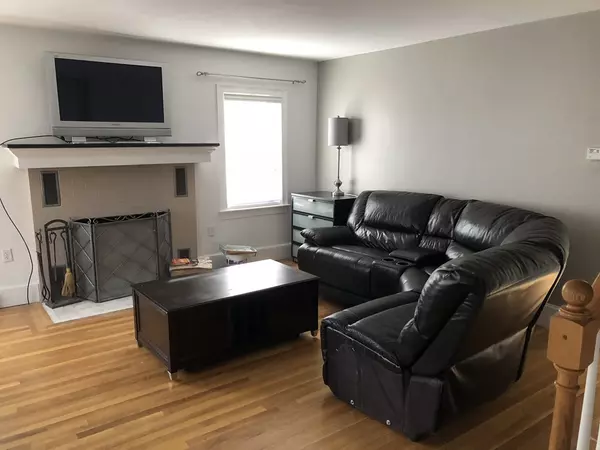$370,000
$384,900
3.9%For more information regarding the value of a property, please contact us for a free consultation.
41 Puritan Road Bourne, MA 02532
4 Beds
3 Baths
2,366 SqFt
Key Details
Sold Price $370,000
Property Type Single Family Home
Sub Type Single Family Residence
Listing Status Sold
Purchase Type For Sale
Square Footage 2,366 sqft
Price per Sqft $156
MLS Listing ID 72301456
Sold Date 07/06/18
Style Colonial
Bedrooms 4
Full Baths 3
HOA Y/N false
Year Built 1951
Annual Tax Amount $3,720
Tax Year 2018
Lot Size 0.290 Acres
Acres 0.29
Property Description
Be in this fantastic home to enjoy the summer season, space, yard, and nearby area treasures. This 4 bedroom colonial w/farmer's porch was renovated w/adding entire 2nd floor new in 2006. Situated on a flat corner lot with large private back yard, abutting a cul-de-sac street. Features step down white cabinet light and bright kitchen off dining room with cathedral ceiling, breakfast bar, wine fridge,hardwood flooring, and slider out to deck. Style galore with light fixtures, rounded archway to first floor rooms, painted fireplace,some rooms recently painted! Master bedroom OASIS. with spacious cathedral ceiling, oversized walk in closet and additional closets, private master bath with tiled tub with jets and separate shower. 2 additional large bedrooms and full bath on second level. First floor bedroom w/full bath. Ideal location to avoid bridge traffic w/quick proximity for highway access, nearby beaches, marina, Cape Cod Canal/bike path, train station, commuter bus. WOW.
Location
State MA
County Barnstable
Zoning Res
Direction Head of the Bay road to Puritan
Rooms
Basement Full, Partially Finished, Interior Entry, Bulkhead, Concrete
Primary Bedroom Level Second
Dining Room Flooring - Hardwood
Kitchen Skylight, Ceiling Fan(s), Flooring - Hardwood, Cabinets - Upgraded, Recessed Lighting, Remodeled, Slider, Wine Chiller, Peninsula
Interior
Heating Baseboard, Natural Gas
Cooling None
Flooring Tile, Carpet, Hardwood
Fireplaces Number 1
Fireplaces Type Living Room
Appliance Range, Dishwasher, Microwave, Tank Water Heater, Plumbed For Ice Maker, Utility Connections for Electric Range, Utility Connections for Electric Dryer
Laundry First Floor, Washer Hookup
Exterior
Exterior Feature Rain Gutters, Storage
Community Features Public Transportation, Tennis Court(s), Walk/Jog Trails, Golf, Bike Path, Highway Access, House of Worship, Marina, Private School, Public School
Utilities Available for Electric Range, for Electric Dryer, Washer Hookup, Icemaker Connection
Waterfront false
Waterfront Description Beach Front, Other (See Remarks), 1/2 to 1 Mile To Beach
Roof Type Shingle
Total Parking Spaces 6
Garage No
Building
Lot Description Corner Lot, Level
Foundation Concrete Perimeter
Sewer Inspection Required for Sale
Water Public
Schools
Elementary Schools Bournedale
Middle Schools Bourne Middle
High Schools Bourne High
Others
Senior Community false
Read Less
Want to know what your home might be worth? Contact us for a FREE valuation!

Our team is ready to help you sell your home for the highest possible price ASAP
Bought with John Howarth • Century 21 Signature Properties






