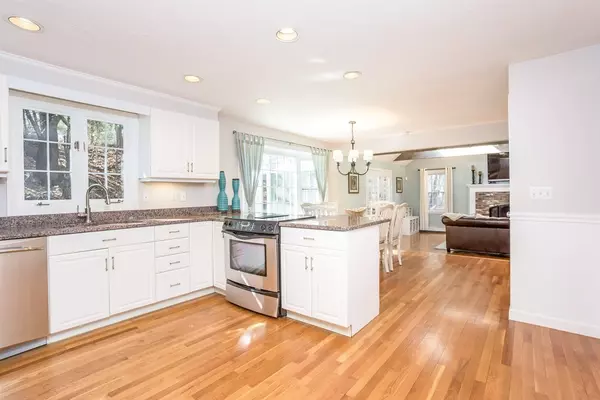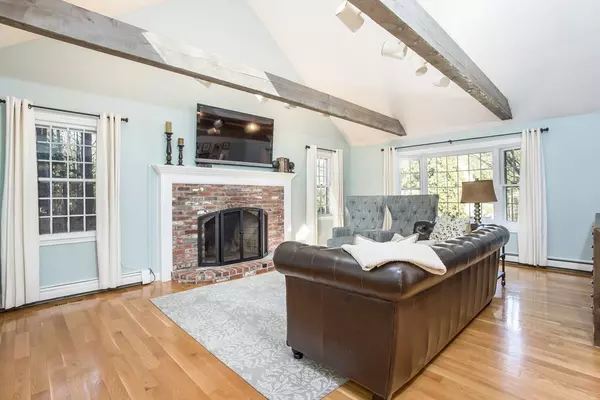$754,900
$759,900
0.7%For more information regarding the value of a property, please contact us for a free consultation.
6 Orchard Lane Duxbury, MA 02332
4 Beds
2.5 Baths
3,693 SqFt
Key Details
Sold Price $754,900
Property Type Single Family Home
Sub Type Single Family Residence
Listing Status Sold
Purchase Type For Sale
Square Footage 3,693 sqft
Price per Sqft $204
Subdivision Weston Farms
MLS Listing ID 72287517
Sold Date 07/10/18
Style Colonial
Bedrooms 4
Full Baths 2
Half Baths 1
HOA Fees $62/ann
HOA Y/N true
Year Built 1988
Annual Tax Amount $10,225
Tax Year 2018
Lot Size 0.380 Acres
Acres 0.38
Property Description
Pristine, updated four bedroom Colonial in sought after Weston Farms neighborhood. With four levels and more than 3,600 square feet of living space, this home has everything your family desires! A wonderful stainless steel/granite kitchen opens to a lovely family room with vaulted ceilings, fireplace and hardwood floors. Enjoy the spacious outdoor deck, three season porch and outdoor shower. An elegant master suite features a custom walk in closet and spa-inspired bath with gorgeous stone countertops, heated floor, custom cabinetry and glass surround shower. 4 bedrooms all feature gleaming hardwood floors and fresh paint throughout. On the third floor you will find a spacious finished bonus room with wall to wall carpet, cedar closet, office space, play/guest room and storage. The lower level features an amazing custom high definition media room with surround sound, mud room and tons of extra storage. Central air, security system, central vac, irrigation and office nook too!
Location
State MA
County Plymouth
Zoning R1
Direction Church Street to Simmons Drive to Orchard Lane
Rooms
Family Room Skylight, Ceiling Fan(s), Flooring - Hardwood, Cable Hookup, Exterior Access, Open Floorplan, Recessed Lighting
Basement Full
Primary Bedroom Level Second
Dining Room Flooring - Hardwood, Chair Rail
Kitchen Flooring - Hardwood, Dining Area, Pantry, Countertops - Stone/Granite/Solid, Breakfast Bar / Nook, Open Floorplan, Stainless Steel Appliances
Interior
Interior Features Closet, High Speed Internet Hookup, Recessed Lighting, Cable Hookup, Closet/Cabinets - Custom Built, Bonus Room, Media Room, Mud Room, Sun Room, Central Vacuum, Wired for Sound
Heating Baseboard, Oil
Cooling Central Air
Flooring Wood, Tile, Carpet, Flooring - Wall to Wall Carpet, Flooring - Hardwood
Fireplaces Number 1
Fireplaces Type Family Room
Appliance Range, Dishwasher, Trash Compactor, Refrigerator, Oil Water Heater, Utility Connections for Electric Range
Laundry Flooring - Stone/Ceramic Tile, Electric Dryer Hookup, Washer Hookup, First Floor
Exterior
Exterior Feature Rain Gutters, Sprinkler System, Outdoor Shower
Garage Spaces 2.0
Community Features Shopping, Pool, Tennis Court(s), Walk/Jog Trails, Conservation Area, Public School
Utilities Available for Electric Range
Waterfront false
Waterfront Description Beach Front, Ocean
Roof Type Shake
Total Parking Spaces 4
Garage Yes
Building
Lot Description Cul-De-Sac, Wooded
Foundation Concrete Perimeter
Sewer Private Sewer
Water Public
Schools
Elementary Schools Chandler/Alden
Middle Schools Duxbury Middle
High Schools Duxbury High
Read Less
Want to know what your home might be worth? Contact us for a FREE valuation!

Our team is ready to help you sell your home for the highest possible price ASAP
Bought with Christopher Miller • Conway - Hingham






