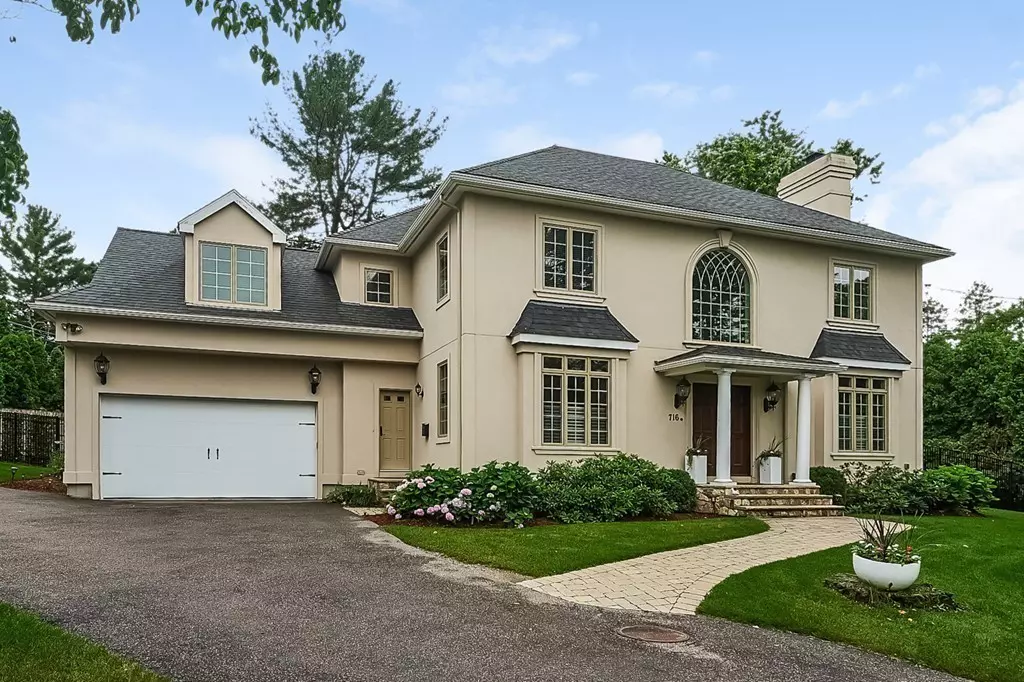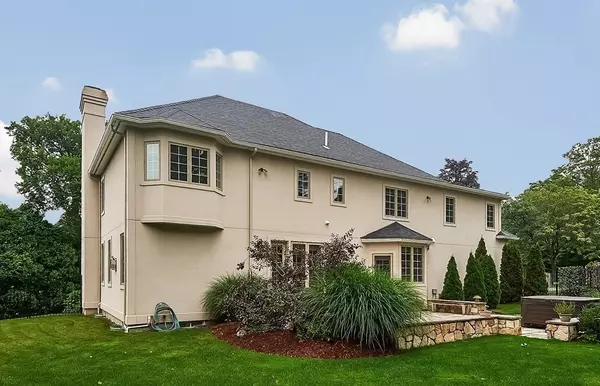$1,659,000
$1,749,000
5.1%For more information regarding the value of a property, please contact us for a free consultation.
716 Newton St Brookline, MA 02467
4 Beds
5 Baths
4,366 SqFt
Key Details
Sold Price $1,659,000
Property Type Single Family Home
Sub Type Single Family Residence
Listing Status Sold
Purchase Type For Sale
Square Footage 4,366 sqft
Price per Sqft $379
Subdivision Chestnut Hill
MLS Listing ID 72283533
Sold Date 08/09/18
Style Colonial, Contemporary
Bedrooms 4
Full Baths 5
HOA Y/N false
Year Built 2008
Annual Tax Amount $22,077
Tax Year 2018
Lot Size 0.480 Acres
Acres 0.48
Property Description
NEW PRICE! Chestnut Hill, Brookline. Stunning contemporary colonial on 1/2 acre of landscaped grounds. Gracious entry opens into large sun-filled 2 story foyer. Great floor plan for easy living. French doors lead into living room w/ fireplace. Dining room off large kitchen/family rm.w/ Viking appliances, granite countertops & island, breakfast area & separate TV area . 2nd floor offers 4 bedrooms, 3 full baths & full laundry rm. A luxurious master suite w/ walk-in closet & marble bathroom w/ jacuzzi tub, double vanities & separate shower. Finished lower level w/ media rm, play area, gym, full bathroom & great storage. 2 car attached garage w/direct entry to mudroom. From the kitchen there is direct access to a beautiful brick patio surrounded by mature plantings & expansive private yard. Minutes to top area private schools, Putterham Golf course, shops & eateries at The Street, Chestnut Hill T. Short commute to Boston, Cambridge & Longwood Medical area.
Location
State MA
County Norfolk
Area Chestnut Hill
Zoning S15
Direction South on Hammond Street to Newton Street. Accessible via LaGrange.
Rooms
Family Room Flooring - Hardwood, French Doors, Cable Hookup, Exterior Access, High Speed Internet Hookup, Recessed Lighting
Basement Full
Primary Bedroom Level Second
Dining Room Flooring - Hardwood, Recessed Lighting
Kitchen Flooring - Hardwood, Countertops - Stone/Granite/Solid, Kitchen Island, Breakfast Bar / Nook, Exterior Access, Recessed Lighting, Stainless Steel Appliances, Gas Stove
Interior
Interior Features Cable Hookup, High Speed Internet Hookup, Recessed Lighting, Exercise Room, Play Room, Media Room
Heating Forced Air, Natural Gas
Cooling Central Air
Flooring Carpet, Marble, Hardwood, Flooring - Wall to Wall Carpet
Fireplaces Number 2
Fireplaces Type Family Room
Appliance Range, Oven, Dishwasher, Disposal, Microwave, Countertop Range, Refrigerator, Freezer, Washer, Dryer, Range Hood, Gas Water Heater, Utility Connections for Gas Range
Laundry Flooring - Stone/Ceramic Tile, Gas Dryer Hookup, Recessed Lighting, Washer Hookup, Second Floor
Exterior
Exterior Feature Rain Gutters, Professional Landscaping, Sprinkler System, Decorative Lighting, Garden, Stone Wall
Garage Spaces 2.0
Fence Fenced
Community Features Public Transportation, Shopping, Park, Walk/Jog Trails, Golf, Medical Facility, Conservation Area, Highway Access, House of Worship, Private School, Public School, T-Station, University
Utilities Available for Gas Range
Roof Type Shingle
Total Parking Spaces 4
Garage Yes
Building
Lot Description Corner Lot, Wooded, Level
Foundation Concrete Perimeter
Sewer Public Sewer
Water Public
Schools
Elementary Schools Baker
Middle Schools Baker
High Schools Bhs
Others
Senior Community false
Read Less
Want to know what your home might be worth? Contact us for a FREE valuation!

Our team is ready to help you sell your home for the highest possible price ASAP
Bought with Bell | Whitman Group • Compass






