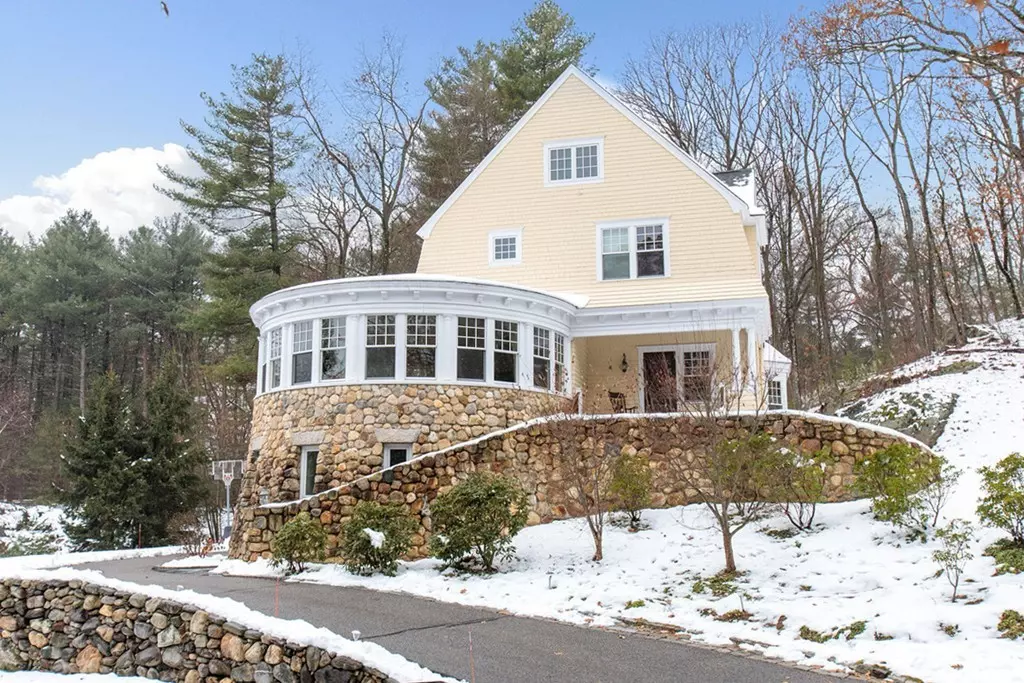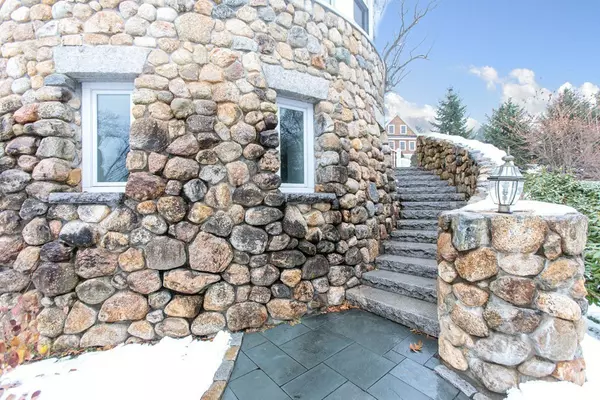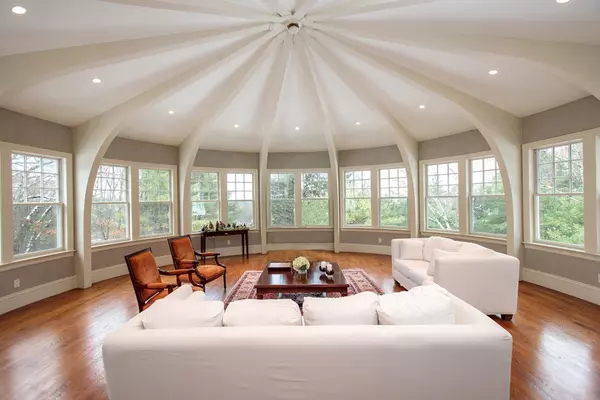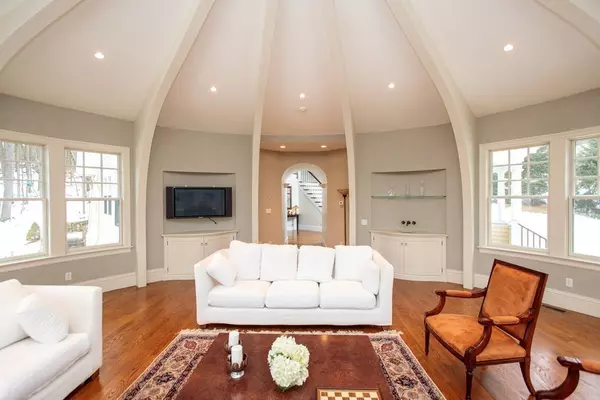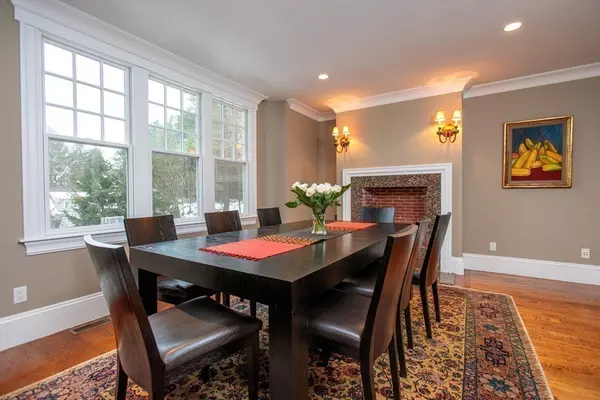$1,515,000
$1,549,000
2.2%For more information regarding the value of a property, please contact us for a free consultation.
4 Cutters Bluff Weston, MA 02493
4 Beds
3.5 Baths
5,088 SqFt
Key Details
Sold Price $1,515,000
Property Type Single Family Home
Sub Type Single Family Residence
Listing Status Sold
Purchase Type For Sale
Square Footage 5,088 sqft
Price per Sqft $297
MLS Listing ID 72264191
Sold Date 07/12/18
Style Colonial, Other (See Remarks)
Bedrooms 4
Full Baths 3
Half Baths 1
Year Built 2002
Annual Tax Amount $18,037
Tax Year 2018
Lot Size 0.600 Acres
Acres 0.6
Property Description
Urban chic living is defined in this sophisticated stone and shingle home. Renowned architectural firm enhanced the character of this signature residence with its 2002 renovation. The beautiful Christopher Peacock kitchen and the spectacular great room with panoramic views are unique features. A walk-out lower level is ideal for a private in-home office, gym or media room. Enjoy the convenience of this private cul-de-sac located minutes from the Mass Turnpike with easy access to Weston trails and conservation land.
Location
State MA
County Middlesex
Zoning R
Direction Route 30 to Cutters Bluff
Rooms
Family Room Flooring - Wood, Cable Hookup, Open Floorplan, Recessed Lighting
Basement Full, Finished, Garage Access
Primary Bedroom Level Second
Dining Room Flooring - Wood, Recessed Lighting
Kitchen Flooring - Wood, Countertops - Stone/Granite/Solid, Kitchen Island, Recessed Lighting, Gas Stove
Interior
Interior Features Ceiling - Cathedral, Ceiling - Beamed, Wet bar, Recessed Lighting, Play Room, Great Room, Wet Bar
Heating Central, Forced Air, Natural Gas
Cooling Central Air
Flooring Wood, Tile, Carpet, Flooring - Wall to Wall Carpet, Flooring - Hardwood
Fireplaces Number 1
Fireplaces Type Dining Room
Appliance Range, Dishwasher, Disposal, Trash Compactor, Microwave, Refrigerator, Range Hood, Gas Water Heater, Utility Connections for Gas Range
Laundry Second Floor
Exterior
Exterior Feature Professional Landscaping, Sprinkler System
Garage Spaces 2.0
Community Features Public Transportation, Walk/Jog Trails, Highway Access
Utilities Available for Gas Range
Roof Type Shingle
Total Parking Spaces 4
Garage Yes
Building
Foundation Concrete Perimeter
Sewer Private Sewer
Water Public
Schools
Elementary Schools Wood/Country
Middle Schools Weston Middle
High Schools Weston High
Read Less
Want to know what your home might be worth? Contact us for a FREE valuation!

Our team is ready to help you sell your home for the highest possible price ASAP
Bought with Deena Powell • Coldwell Banker Residential Brokerage - Weston


